274 Huntley Avenue, Auburn, CA 95603
Local realty services provided by:ERA Carlile Realty Group
274 Huntley Avenue,Auburn, CA 95603
$1,499,950
- 4 Beds
- 3 Baths
- 4,393 sq. ft.
- Single family
- Active
Listed by: michele long-welborn
Office: nick sadek sotheby's international realty
MLS#:225141136
Source:MFMLS
Price summary
- Price:$1,499,950
- Price per sq. ft.:$341.44
About this home
Looking for a quintessential Hallmark-movie town? Ready to immerse yourself in the magic and charm of historic Auburn? Want to walk downtown, live minutes away from lakes and rivers, walk (run, ride) to Auburn State Recreation Area, ski in 45 minutes or drive to downtown Sacramento in 35? Consider this elegant Old Auburn home that's been reimagined, where Victorian charm meets modern luxury with lovely views! This historic home was taken down to the old-growth studs, redesigned and completely rebuilt with extraordinary craftsmanship and high-quality contempo materials! 2505 sf with an open floor plan featuring living, dining, kitchen and office/4th bedroom, plus full bath, on main level. Upstairs offers a grand primary ensuite plus 2 bedrooms, a full bath and laundry room. This spectacular home radiates grace and quality with a stunning entry, high ceilings, new oak floors, custom cherry and walnut cabinetry, cabinet-front refrigerator, slab granite countertops, leaded glass doors, specialty lighting, new interior paint, crown molding and luxe marble/granite finishes. Sunlight fills nearly every corner, highlighting the blend of historic character, views, and comfort. The grand primary suite has a 17' ceiling, walk-in closet with built-ins, gas fireplace, french door walk-out balcony, skylights, large bathroom with original tub, double sinks, radiant heat marble floors and breathtaking views from every window. Need space for relatives? This incredible custom home offers two attached ADU units; a charming 690 sf 2-bdrm apt and a cozy 305 sf studio. Both include quality appointments, private entrances and great possibilities for family, guests, or INCOME. Beautiful professionally landscaped lot with room for a pool is fenced and gated. Extending the living space is a covered balcony featuring 180-degree town and mountain views, outdoor ceiling fans, and plenty of room to entertain. Stamped concrete drive and oversized 28ft deep, 3-car insulated garage with 110/220V workshop and 819 sf walk-out basement ready for your creativity (wine cellar, home gym?). Seller owned 2023 NEM-2 8.4 kw solar yields very low electricity costs. Additional features incl fireproof cement fiber siding, 50 yr roof, 3 tankless water heaters, 3 HVAC units, central vacuum, built-in safe, and ceiling fans in every room. All this in a fabulous sought after old Auburn neighborhood where peace and quiet are treasured, and neighbors become friends! This beauty is worthy of your attention!
Contact an agent
Home facts
- Listing ID #:225141136
- Added:90 day(s) ago
- Updated:February 10, 2026 at 04:06 PM
Rooms and interior
- Bedrooms:4
- Total bathrooms:3
- Full bathrooms:3
- Living area:4,393 sq. ft.
Heating and cooling
- Cooling:Ceiling Fan(s), Central, Evaporative Cooler, Multi-Units
- Heating:Central, Fireplace Insert, Multi-Units, Natural Gas
Structure and exterior
- Roof:Composition Shingle
- Building area:4,393 sq. ft.
- Lot area:0.32 Acres
Utilities
- Sewer:Public Sewer
Finances and disclosures
- Price:$1,499,950
- Price per sq. ft.:$341.44
New listings near 274 Huntley Avenue
- New
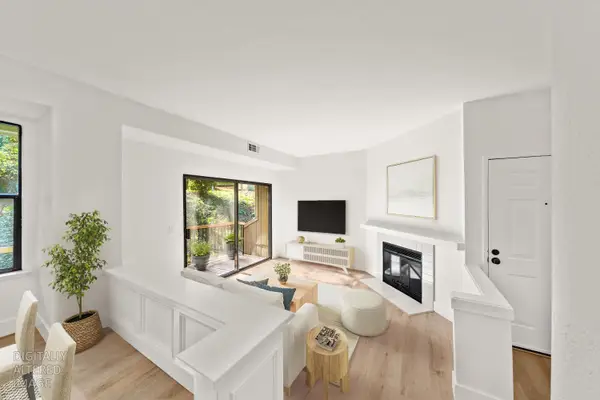 $325,000Active2 beds 2 baths1,290 sq. ft.
$325,000Active2 beds 2 baths1,290 sq. ft.13017 Lincoln Way #92, Auburn, CA 95603
MLS# 226011402Listed by: REALTY ONE GROUP COMPLETE - Open Sat, 11am to 5pmNew
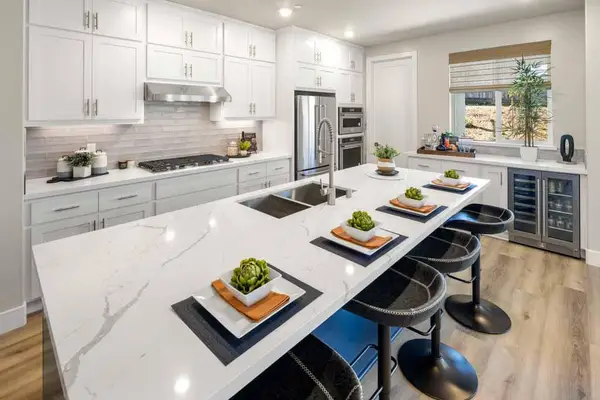 $855,309Active3 beds 3 baths2,095 sq. ft.
$855,309Active3 beds 3 baths2,095 sq. ft.2395 Briar Meadow Circle, Auburn, CA 95603
MLS# 226014502Listed by: THE ADVANTAGE GROUP - Open Sat, 11am to 5pmNew
 $853,309Active3 beds 3 baths2,095 sq. ft.
$853,309Active3 beds 3 baths2,095 sq. ft.2375 Briar Meadow Circle, Auburn, CA 95603
MLS# 226014507Listed by: THE ADVANTAGE GROUP - New
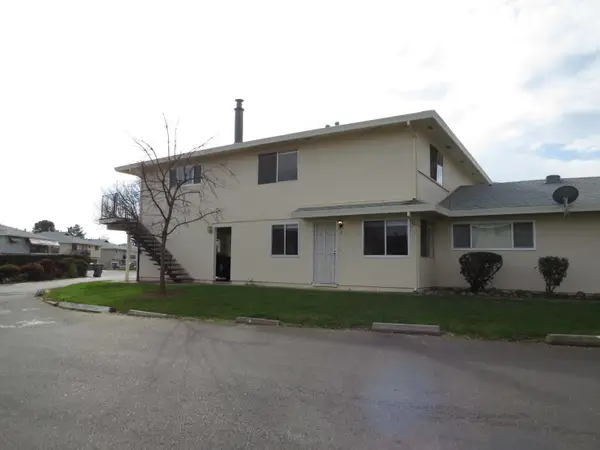 $227,500Active2 beds 1 baths922 sq. ft.
$227,500Active2 beds 1 baths922 sq. ft.3582 Opal Drive #2, Auburn, CA 95602
MLS# 226014524Listed by: MOTHER LODE REALTY - New
 $1,950,000Active-- beds -- baths6,214 sq. ft.
$1,950,000Active-- beds -- baths6,214 sq. ft.163 Pleasant Avenue, Auburn, CA 95603
MLS# 226015006Listed by: NORTH COAST COMMERCIAL, INC. - Open Sat, 11am to 5pmNew
 $896,171Active3 beds 4 baths2,442 sq. ft.
$896,171Active3 beds 4 baths2,442 sq. ft.2385 Briar Meadow Circle, Auburn, CA 95603
MLS# 226014515Listed by: THE ADVANTAGE GROUP - New
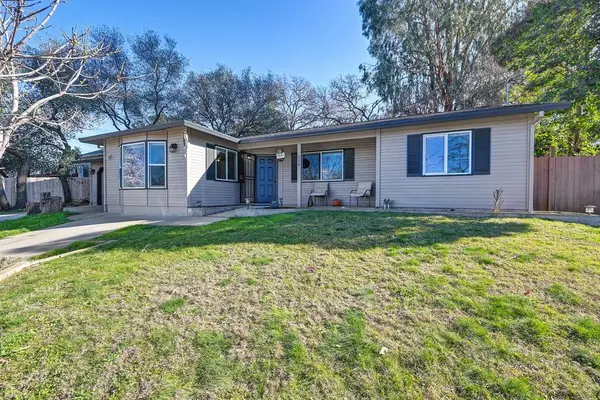 $529,000Active3 beds 2 baths1,417 sq. ft.
$529,000Active3 beds 2 baths1,417 sq. ft.214 Alta Drive, Auburn, CA 95603
MLS# 226014237Listed by: EXP REALTY OF NORTHERN CALIFORNIA, INC. - New
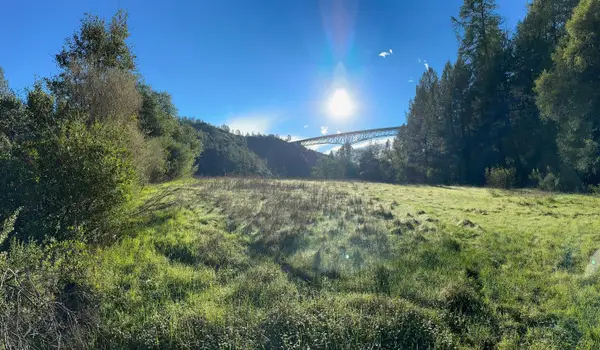 $499,000Active23 Acres
$499,000Active23 Acres0 Tree Top Lane, Auburn, CA 95603
MLS# 226008338Listed by: WINDERMERE SIGNATURE PROPERTIES ROSEVILLE/GRANITE BAY - New
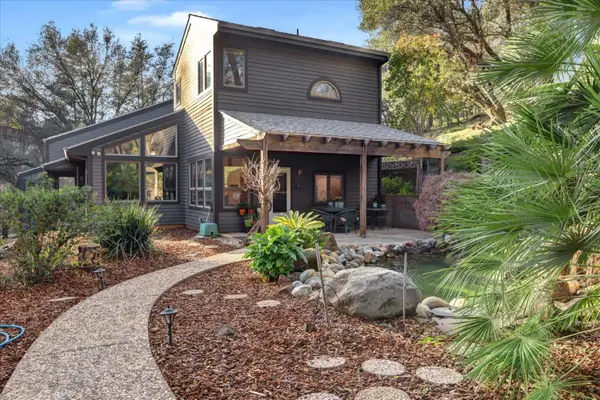 $889,000Active4 beds 3 baths3,574 sq. ft.
$889,000Active4 beds 3 baths3,574 sq. ft.2790 Black Oak Road, Auburn, CA 95602
MLS# 226006621Listed by: RE/MAX GOLD - New
 $1,500,000Active0.47 Acres
$1,500,000Active0.47 Acres12279 Woodhaven Road, Auburn, CA 95602
MLS# 226014039Listed by: CENTURY 21 CORNERSTONE REALTY

