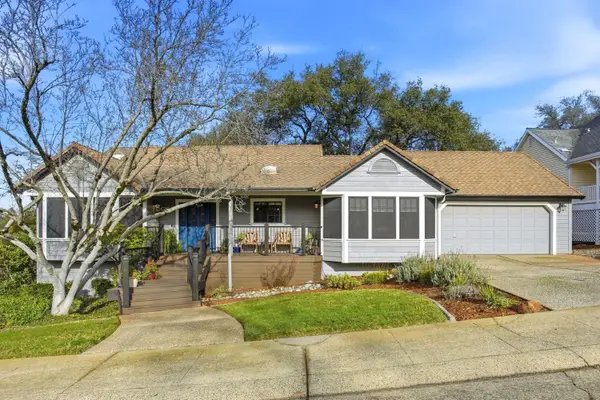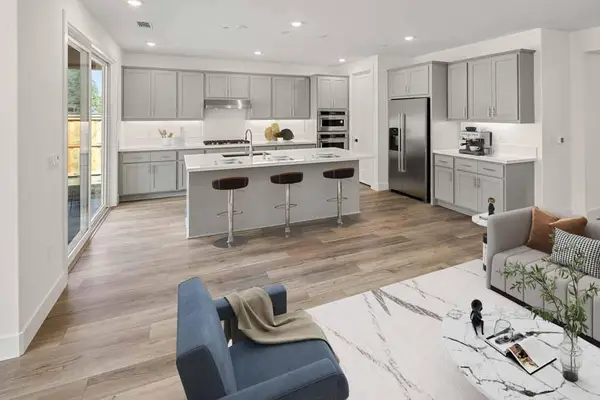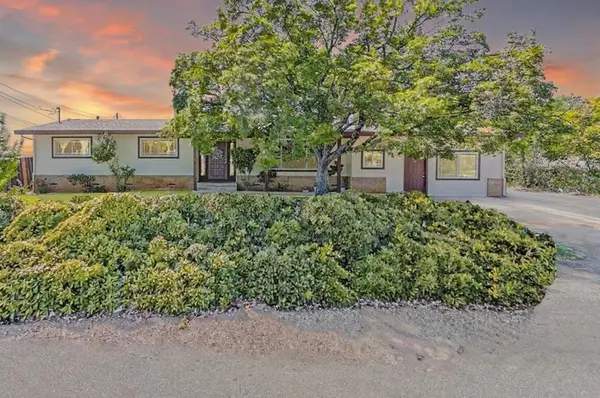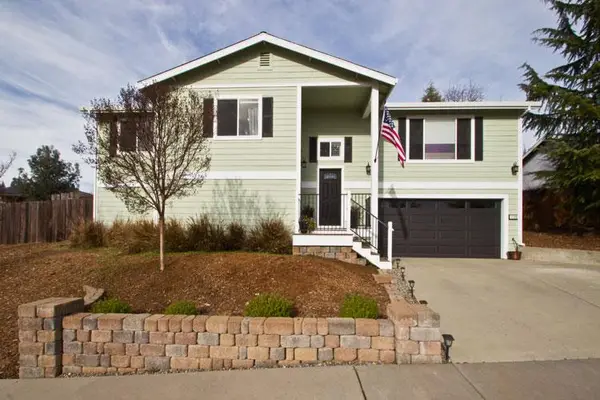3541 Town Court #1, Auburn, CA 95602
Local realty services provided by:ERA Carlile Realty Group
3541 Town Court #1,Auburn, CA 95602
$240,000
- 2 Beds
- 1 Baths
- - sq. ft.
- Condominium
- Sold
Listed by: sean work
Office: exp realty of california, inc.
MLS#:225140815
Source:MFMLS
Sorry, we are unable to map this address
Price summary
- Price:$240,000
- Monthly HOA dues:$294
About this home
Welcome to this clean and well-maintained McKeon condo located in the heart of North Auburn. Conveniently situated just off Highway 49 near Sutter Auburn Hospital, Target, and a variety of shops and eateries, this home offers both comfort and accessibility. This desirable front unit features an open floor plan with a bright and inviting living, dining, and kitchen area. The condo includes two spacious bedrooms and one full bath with a shower over tub. Enjoy fresh paint, clean flooring, and plenty of natural light throughout. The complex is quiet and well-kept, offering a carport and shared laundry conveniently located behind the building. HOA dues cover exterior maintenance, common areas, landscaping, roof, trash service, and structural insuranceplus access to the community pool for residents to enjoy. An excellent investment opportunity with a reliable tenant already in place- don't miss this chance to own in one of North Auburn's most convenient and well-maintained communities!
Contact an agent
Home facts
- Year built:1971
- Listing ID #:225140815
- Added:64 day(s) ago
- Updated:December 31, 2025 at 01:38 AM
Rooms and interior
- Bedrooms:2
- Total bathrooms:1
- Full bathrooms:1
Heating and cooling
- Cooling:Ceiling Fan(s), Central
- Heating:Central
Structure and exterior
- Roof:Composition Shingle
- Year built:1971
Utilities
- Sewer:Public Sewer
Finances and disclosures
- Price:$240,000
New listings near 3541 Town Court #1
- New
 $1,299,000Active4 beds 3 baths3,095 sq. ft.
$1,299,000Active4 beds 3 baths3,095 sq. ft.23461 Alexis Drive, Auburn, CA 95602
MLS# 226001829Listed by: REALTY ONE GROUP COMPLETE - New
 $275,000Active0 Acres
$275,000Active0 Acres1780 Margaret, Auburn, CA 95603
MLS# GD26003562Listed by: MAGIC REALTY - New
 $687,000Active-- beds -- baths2,749 sq. ft.
$687,000Active-- beds -- baths2,749 sq. ft.155 Pinewood Way, Auburn, CA 95602
MLS# 225147695Listed by: HOMESMART ICARE REALTY - New
 $687,000Active3 beds 4 baths2,749 sq. ft.
$687,000Active3 beds 4 baths2,749 sq. ft.155 Pinewood Way, Auburn, CA 95602
MLS# 225147692Listed by: HOMESMART ICARE REALTY  $725,000Pending3 beds 2 baths1,848 sq. ft.
$725,000Pending3 beds 2 baths1,848 sq. ft.12411 Homestead Way, Auburn, CA 95603
MLS# 225145772Listed by: GUIDE REAL ESTATE- Open Fri, 3 to 5pmNew
 $599,000Active3 beds 2 baths1,314 sq. ft.
$599,000Active3 beds 2 baths1,314 sq. ft.1445 Lowe Lane, Auburn, CA 95603
MLS# 226000259Listed by: NEIGHBORS HOME REALTY & MORTGAGE - Open Sat, 11am to 5pmNew
 $842,022Active3 beds 4 baths2,442 sq. ft.
$842,022Active3 beds 4 baths2,442 sq. ft.2405 Briar Meadow Circle, Auburn, CA 95603
MLS# 226000351Listed by: THE ADVANTAGE GROUP - New
 $415,000Active3 beds 2 baths1,080 sq. ft.
$415,000Active3 beds 2 baths1,080 sq. ft.3904 Creekside Place, Auburn, CA 95602
MLS# 226000328Listed by: LUIGI CAPRIO REALTY - New
 $535,000Active4 beds 2 baths2,096 sq. ft.
$535,000Active4 beds 2 baths2,096 sq. ft.1333 Wesley Lane, Auburn, CA 95603
MLS# 225154042Listed by: EXP REALTY OF CALIFORNIA INC - New
 $650,000Active3 beds 2 baths1,555 sq. ft.
$650,000Active3 beds 2 baths1,555 sq. ft.1130 Summer Ridge Court, Auburn, CA 95603
MLS# 225153961Listed by: CAPITAL REALTY
