535 Perkins Way, Auburn, CA 95603
Local realty services provided by:ERA Carlile Realty Group
535 Perkins Way,Auburn, CA 95603
$889,000
- 5 Beds
- 4 Baths
- 2,966 sq. ft.
- Single family
- Active
Listed by:mary leibold
Office:wesely & associates
MLS#:225127493
Source:MFMLS
Price summary
- Price:$889,000
- Price per sq. ft.:$299.73
About this home
A single level 2390 sq ft, 5 bedroom, 3 full bath, with a 1bdrm/1ba, 700 sq ft In-Law Quarters with private entrance, driveway & has own address. The main house features, vaulted ceilings in family rm & master bedroom. The master bathroom has a relaxing spa feeling. Large formal dining room, open floor concept, kitchen & laundry room with lots of storage. Outdoor shed & Greenhouse. Walk in basement with cement slab. Extra parking area for guests, motorhome, boat & toys. Located in the sought-after South Auburn Skyridge neighborhood. Walking distance to Skyridge elementary, easy access to hiking trails and a recently built bike park. 2.5 miles to the American River. Minutes from I-80 & Down/Old Town Auburn with many events throughout the year for all ages. This is not just a home; it's a lifestyle. Auburn is a charming Gold Country town along the American River with an array of recreational opportunities. See list for upgrades. Make Offer!
Contact an agent
Home facts
- Year built:1990
- Listing ID #:225127493
- Added:1 day(s) ago
- Updated:October 01, 2025 at 11:39 PM
Rooms and interior
- Bedrooms:5
- Total bathrooms:4
- Full bathrooms:4
- Living area:2,966 sq. ft.
Heating and cooling
- Cooling:Ceiling Fan(s), Central, Multi Zone, Whole House Fan
- Heating:Central, Electric, Fireplace Insert, Fireplace(s), Multi-Zone
Structure and exterior
- Roof:Composition Shingle
- Year built:1990
- Building area:2,966 sq. ft.
- Lot area:0.24 Acres
Utilities
- Sewer:Sewer in Street
Finances and disclosures
- Price:$889,000
- Price per sq. ft.:$299.73
New listings near 535 Perkins Way
- New
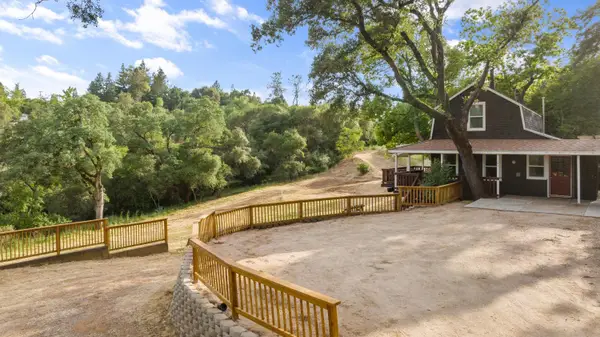 $695,000Active2 beds 1 baths930 sq. ft.
$695,000Active2 beds 1 baths930 sq. ft.101 Lincoln Way, Auburn, CA 95603
MLS# 225122056Listed by: CALIFORNIA REALTY PARTNERS - New
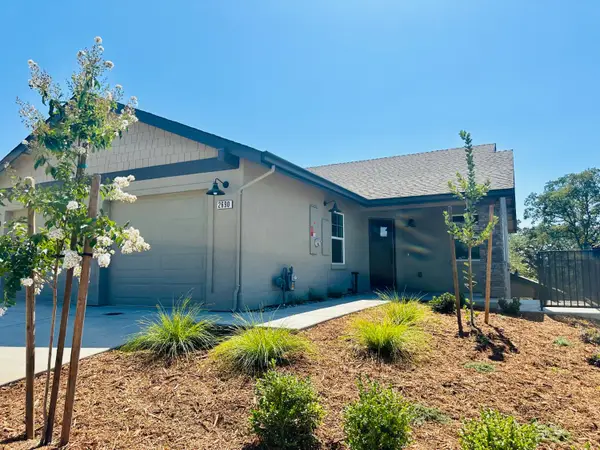 $672,000Active3 beds 3 baths1,546 sq. ft.
$672,000Active3 beds 3 baths1,546 sq. ft.2690 Commons Place, Auburn, CA 95603
MLS# 225126965Listed by: GUIDE REAL ESTATE - New
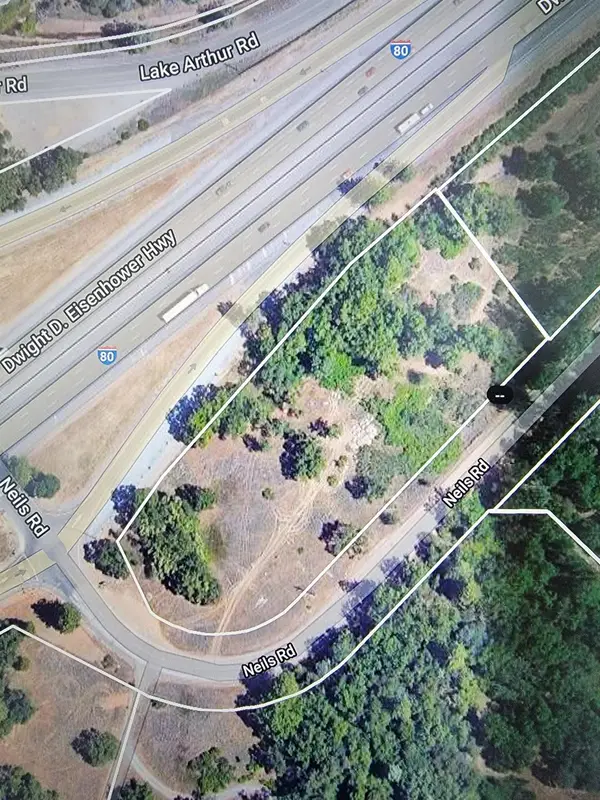 $550,000Active3.4 Acres
$550,000Active3.4 Acres55 Neils Rd, Auburn, CA 95603
MLS# 225127695Listed by: HOMEBASED REALTY - New
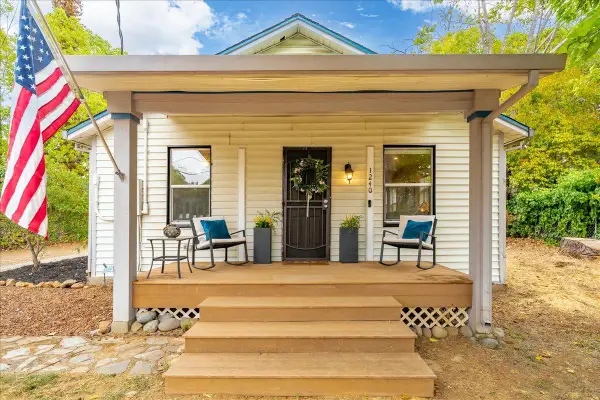 $450,000Active2 beds 1 baths876 sq. ft.
$450,000Active2 beds 1 baths876 sq. ft.1240 Live Oak, Auburn, CA 95603
MLS# 225123191Listed by: VISTA REALTY GROUP - Open Sat, 1 to 3pmNew
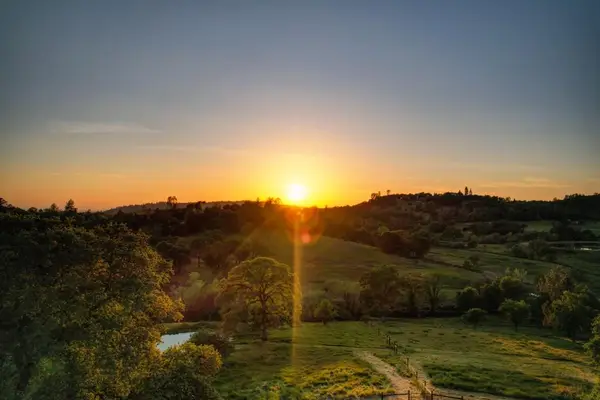 $775,000Active4 beds 3 baths1,892 sq. ft.
$775,000Active4 beds 3 baths1,892 sq. ft.5215 Meadow View Lane, Auburn, CA 95602
MLS# 225123906Listed by: WINDERMERE SIGNATURE PROPERTIES AUBURN - New
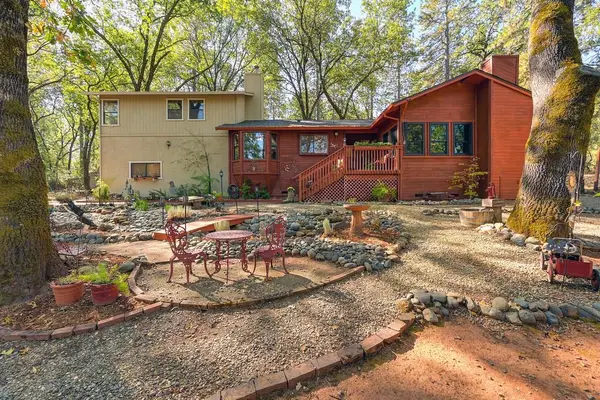 $599,000Active3 beds 2 baths2,183 sq. ft.
$599,000Active3 beds 2 baths2,183 sq. ft.13123 Combie Road, Auburn, CA 95602
MLS# 225127520Listed by: REALTY ONE GROUP COMPLETE - Open Fri, 2 to 6pmNew
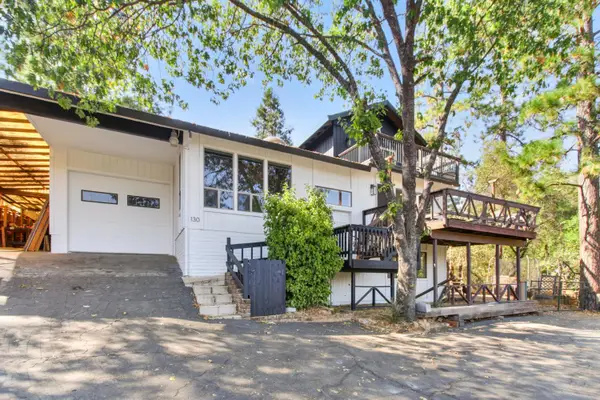 $299,900Active3 beds 4 baths2,246 sq. ft.
$299,900Active3 beds 4 baths2,246 sq. ft.130 Marion Way, Auburn, CA 95603
MLS# 225127531Listed by: EXP REALTY OF CALIFORNIA INC. - Open Fri, 11am to 3pmNew
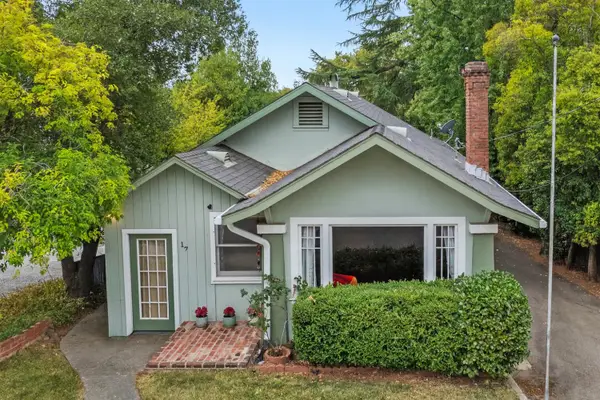 $489,000Active2 beds 2 baths1,162 sq. ft.
$489,000Active2 beds 2 baths1,162 sq. ft.173 Center Street, Auburn, CA 95603
MLS# 225127106Listed by: EXP REALTY OF CALIFORNIA INC - Open Fri, 10am to 4pmNew
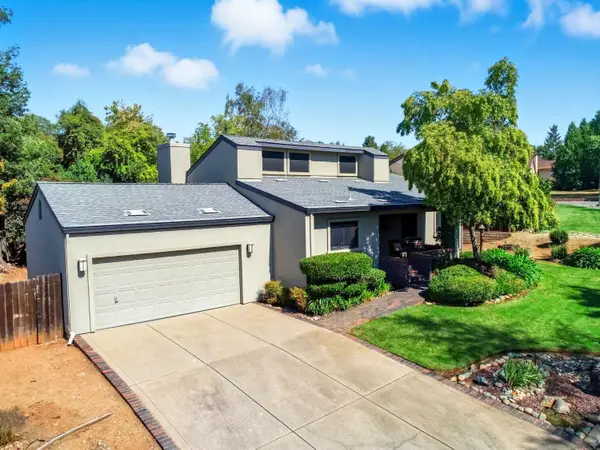 $625,000Active3 beds 2 baths1,523 sq. ft.
$625,000Active3 beds 2 baths1,523 sq. ft.12327 Hidden Meadows Cir, Auburn, CA 95603
MLS# 225120941Listed by: GUIDE REAL ESTATE
