822 Sunnyslope Way, Auburn, CA 95603
Local realty services provided by:ERA Carlile Realty Group
Listed by:tony nguyen
Office:lpt realty, inc
MLS#:225128434
Source:MFMLS
Price summary
- Price:$1,149,000
- Price per sq. ft.:$218.86
- Monthly HOA dues:$83
About this home
Unbeatable Deal in the Auburn Foothills! Why settle for less when you can own the best value in the neighborhood? This 5,250 sq ft estate offers luxury living with breathtaking views in one of Auburn's most sought-after locations. Inside, you'll find 4 spacious bedrooms, 4 full baths, and a private office, all designed with comfort and function in mind. The primary suite feels like a retreat, featuring a spa-inspired jetted tub and private balcony overlooking rolling hillsalready plumbed and ready for a jacuzzi. The chef's kitchen connects seamlessly to the family and living rooms, making entertaining easy and evenings at home cozy. Downstairs, a full media room with a mini kitchen and theater setup creates the ultimate hangout space. Add in a wet bar with a beer tap and wine fridge, and this home becomes an entertainer's dream. Sitting on nearly half an acre with a finished 3-car garage, this Auburn beauty combines elegance, lifestyle, and value. Don't miss your chanceto own the best deal in the Auburn!
Contact an agent
Home facts
- Year built:2004
- Listing ID #:225128434
- Added:175 day(s) ago
- Updated:October 02, 2025 at 11:44 PM
Rooms and interior
- Bedrooms:4
- Total bathrooms:4
- Full bathrooms:4
- Living area:5,250 sq. ft.
Heating and cooling
- Cooling:Ceiling Fan(s), Central, Multi Zone, Multi-Units, Whole House Fan
- Heating:Central
Structure and exterior
- Roof:Tile
- Year built:2004
- Building area:5,250 sq. ft.
- Lot area:0.45 Acres
Utilities
- Sewer:Public Sewer
Finances and disclosures
- Price:$1,149,000
- Price per sq. ft.:$218.86
New listings near 822 Sunnyslope Way
- New
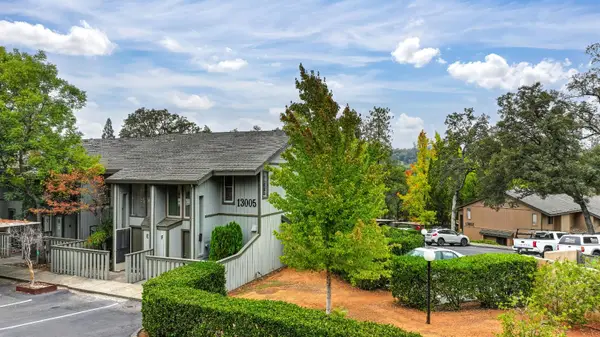 $269,500Active2 beds 2 baths905 sq. ft.
$269,500Active2 beds 2 baths905 sq. ft.13005 Lincoln Way #F, Auburn, CA 95603
MLS# 225127174Listed by: S & J PROPERTY MANAGEMENT AND REAL ESTATE, INC. - Open Sat, 11am to 2pmNew
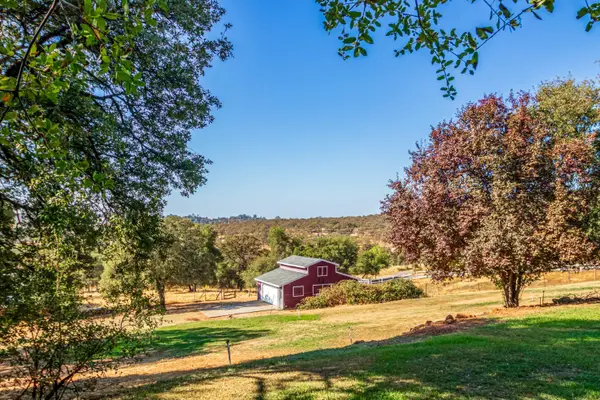 $1,275,000Active3 beds 3 baths2,076 sq. ft.
$1,275,000Active3 beds 3 baths2,076 sq. ft.9290 Cramer Road, Auburn, CA 95602
MLS# 225118382Listed by: REALTY ONE GROUP COMPLETE - Open Sat, 11am to 2pmNew
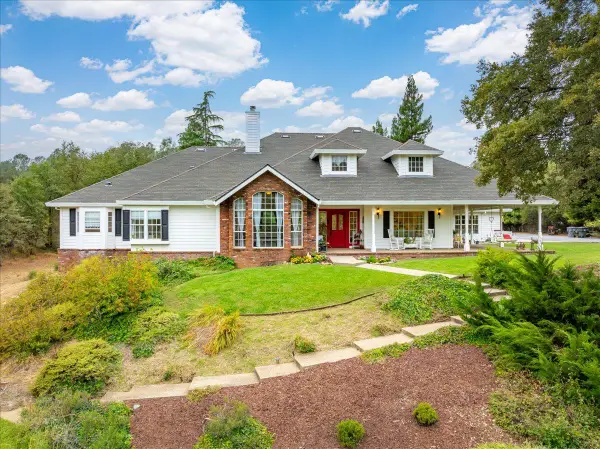 $1,349,000Active4 beds 3 baths3,596 sq. ft.
$1,349,000Active4 beds 3 baths3,596 sq. ft.1365 Shadow Rock Drive, Auburn, CA 95602
MLS# 225126094Listed by: ARROW REALTY - New
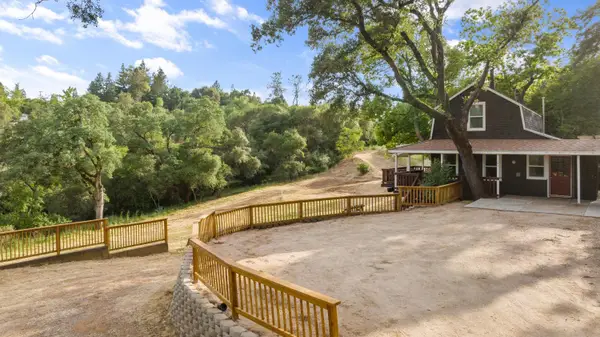 $695,000Active2 beds 1 baths930 sq. ft.
$695,000Active2 beds 1 baths930 sq. ft.101 Lincoln Way, Auburn, CA 95603
MLS# 225122056Listed by: CALIFORNIA REALTY PARTNERS - Open Sat, 10am to 12pmNew
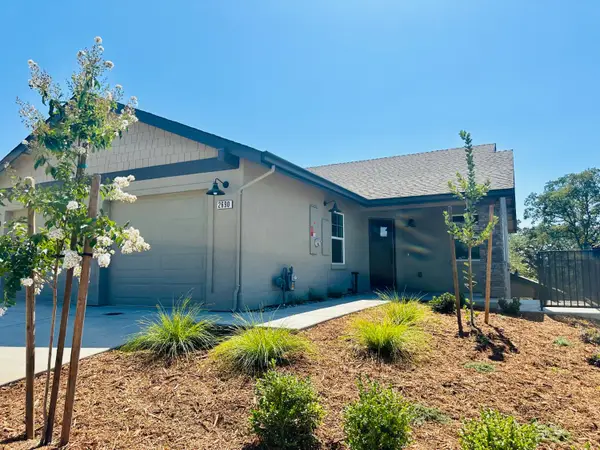 $672,000Active3 beds 3 baths1,546 sq. ft.
$672,000Active3 beds 3 baths1,546 sq. ft.2690 Commons Place, Auburn, CA 95603
MLS# 225126965Listed by: GUIDE REAL ESTATE - New
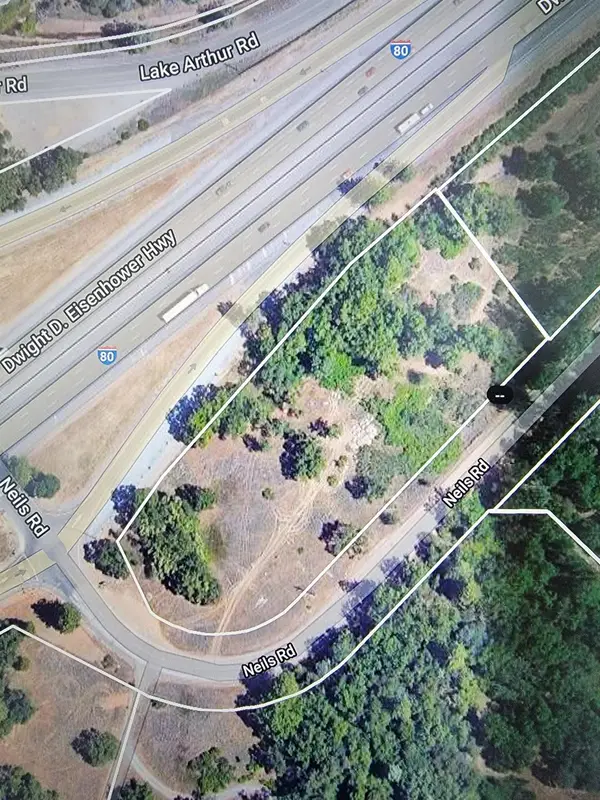 $550,000Active3.4 Acres
$550,000Active3.4 Acres55 Neils Rd, Auburn, CA 95603
MLS# 225127695Listed by: HOMEBASED REALTY - New
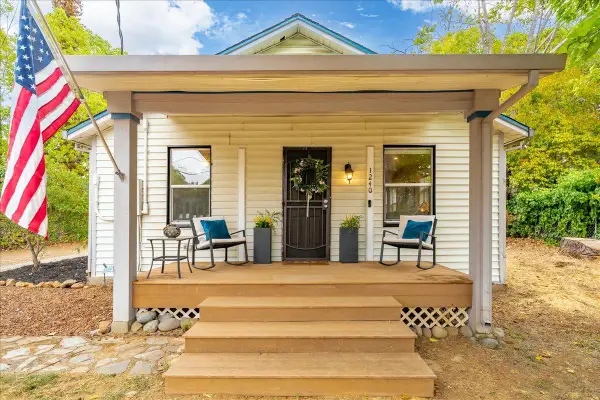 $450,000Active2 beds 1 baths876 sq. ft.
$450,000Active2 beds 1 baths876 sq. ft.1240 Live Oak, Auburn, CA 95603
MLS# 225123191Listed by: VISTA REALTY GROUP - Open Sat, 1 to 3pmNew
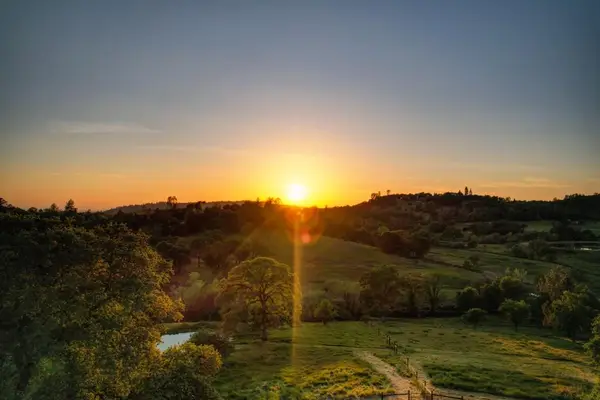 $775,000Active4 beds 3 baths1,892 sq. ft.
$775,000Active4 beds 3 baths1,892 sq. ft.5215 Meadow View Lane, Auburn, CA 95602
MLS# 225123906Listed by: WINDERMERE SIGNATURE PROPERTIES AUBURN - New
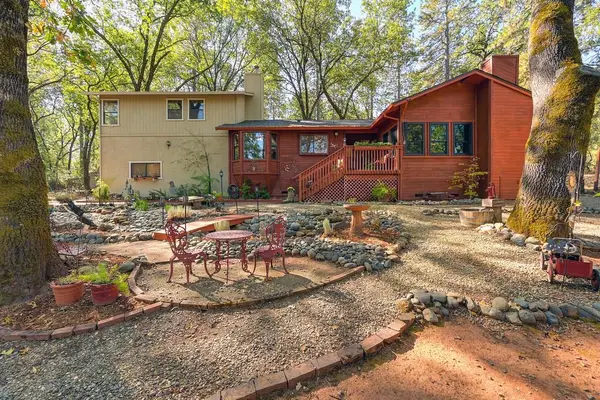 $599,000Active3 beds 2 baths2,183 sq. ft.
$599,000Active3 beds 2 baths2,183 sq. ft.13123 Combie Road, Auburn, CA 95602
MLS# 225127520Listed by: REALTY ONE GROUP COMPLETE - Open Fri, 2 to 6pmNew
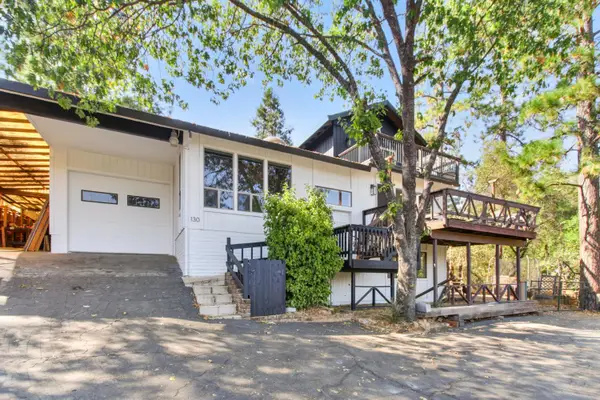 $299,900Active3 beds 4 baths2,246 sq. ft.
$299,900Active3 beds 4 baths2,246 sq. ft.130 Marion Way, Auburn, CA 95603
MLS# 225127531Listed by: EXP REALTY OF CALIFORNIA INC.
