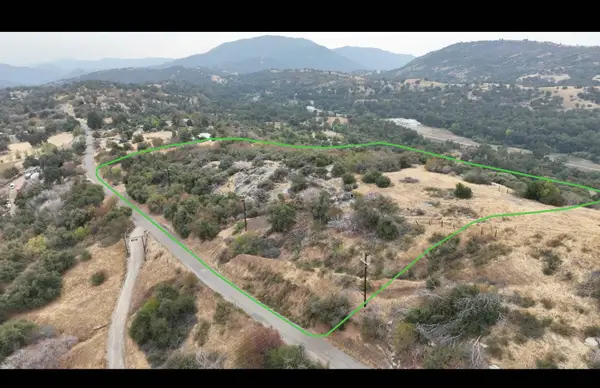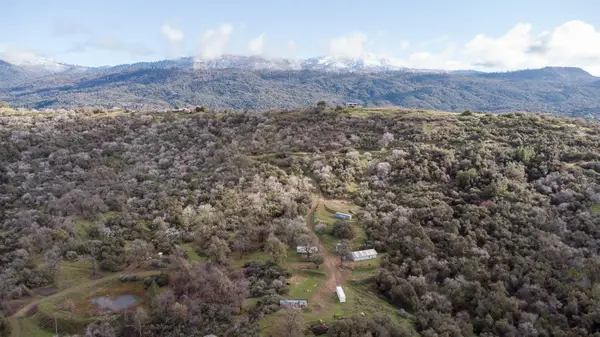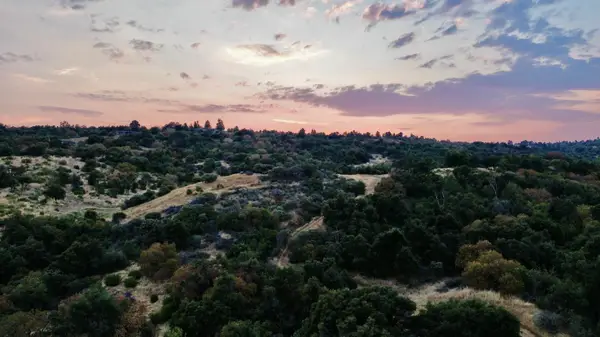51090 Eshom Valley Dr Drive, Badger, CA 93603
Local realty services provided by:ERA Valley Pro Realty
51090 Eshom Valley Dr Drive,Badger, CA 93603
$585,000
- 3 Beds
- 2 Baths
- 1,788 sq. ft.
- Single family
- Active
Listed by: lis mazza mazza rosales
Office: sierra real estate
MLS#:236530
Source:CA_TCMLS
Price summary
- Price:$585,000
- Price per sq. ft.:$327.18
About this home
Discover your own private retreat in the Sierra foothills! This unique 9.5-acre property sits atop a secluded knoll at the end of a gated driveway, offering breathtaking 360° views—including Big Baldy, the valley below, and surrounding oak-covered hills.
The property for sale is two separate lots equalling a total of 9.5 acres between the two of them.
Designed for horse lovers and outdoor enthusiasts, the land features six paddocks with shelters, two turnout areas, a riding arena, large metal barn, and ample space for RV or trailer parking. About four acres remain undeveloped for future use or riding.
The custom ranch-style home blends rustic charm with modern updates—stone fireplaces, knotty pine, hardwood floors, tile walk-in showers, and plenty of natural light. Enjoy multiple living spaces, a home office, excellent internet, and expansive porches to take in the scenery.
Located in a Firewise Community across from the County Fire Station and near the Community Center, you're just 30 minutes from Kings Canyon National Park, and 50 min from Sequoia National Park, nearby Hume Lake, and endless recreation. At 3,000 ft elevation, enjoy life above the fog and below the snow.
A mini 'Yellowstone' awaits—don't miss this one-of-a-kind opportunity!
Contact an agent
Home facts
- Year built:1960
- Listing ID #:236530
- Added:204 day(s) ago
- Updated:February 16, 2026 at 03:25 PM
Rooms and interior
- Bedrooms:3
- Total bathrooms:2
- Full bathrooms:2
- Living area:1,788 sq. ft.
Heating and cooling
- Cooling:Wall/window Unit(s), Zoned
- Heating:Fireplace(s), Propane, Wood, Wood Stove
Structure and exterior
- Roof:Asphalt
- Year built:1960
- Building area:1,788 sq. ft.
- Lot area:9.5 Acres
Utilities
- Water:Private, Water Connected, Well
- Sewer:Engineered Septic
Finances and disclosures
- Price:$585,000
- Price per sq. ft.:$327.18
New listings near 51090 Eshom Valley Dr Drive
 $2,881,789Active2134.6 Acres
$2,881,789Active2134.6 AcresDrive Creek Drive, Badger, CA 93603
MLS# 236649Listed by: SCHUIL AG REAL ESTATE $100,000Active24.33 Acres
$100,000Active24.33 AcresHogback Road, Badger, CA 93603
MLS# 237632Listed by: MODERN BROKER $256,900Active1 beds 1 baths1,000 sq. ft.
$256,900Active1 beds 1 baths1,000 sq. ft.57918 Redwood Trail, Badger, CA 93603
MLS# 239225Listed by: R REALTY $399,000Active22 Acres
$399,000Active22 Acres369 Hogback Dr Drive, Badger, CA 93603
MLS# 239158Listed by: SIERRA REAL ESTATE $269,000Active1 beds 1 baths648 sq. ft.
$269,000Active1 beds 1 baths648 sq. ft.57989 Eshom Valley Drive, Badger, CA 93603
MLS# 236771Listed by: SCHUIL AG REAL ESTATE $399,000Active2 beds 2 baths2,000 sq. ft.
$399,000Active2 beds 2 baths2,000 sq. ft.50200 Hogback Dr Drive, Badger, CA 93603
MLS# 235947Listed by: SIERRA REAL ESTATE $149,000Active8.01 Acres
$149,000Active8.01 Acres000 Whitaker Forrest Rd Road, Badger, CA 93603
MLS# 231755Listed by: MELSON REALTY, INC. $49,000Active10 Acres
$49,000Active10 AcresNn Hogback, Badger, CA 93603
MLS# 230529Listed by: SIERRA REAL ESTATE $349,000Active2 beds 2 baths1,410 sq. ft.
$349,000Active2 beds 2 baths1,410 sq. ft.51083 Whitaker Forest Road, Badger, CA 93603
MLS# 225371Listed by: BLOOM GROUP, INC.

