4124 Pinewood Lake Drive, Bakersfield, CA 93309
Local realty services provided by:ERA Valley Pro Realty
4124 Pinewood Lake Drive,Bakersfield, CA 93309
$399,900
- 3 Beds
- - Baths
- 24,280 sq. ft.
- Single family
- Active
Listed by: christine a palacios
Office: gabriel gutierrez real estate
MLS#:638057
Source:CA_FMLS
Price summary
- Price:$399,900
- Price per sq. ft.:$16.47
- Monthly HOA dues:$450
About this home
Welcome to Pinewood Lake where comfort meets lakeside living! This beautifully updated two-story home offers 3 spacious bedrooms, 2.5 bathrooms, and a 3-car garage, all nestled in a secure gated community. Recent upgrades enhance the charm and functionality of this residence, which boasts an open floor plan and stunning views of the private lake from your own patio.Step inside to find laminated wood flooring throughout, two cozy gas fireplaces in the living room, and ceiling fans in every bedroom for year-round comfort. The upstairs primary suite features direct access to a private balcony overlooking the lake perfect for morning coffee or evening relaxation. The en-suite bathroom includes a jetted tub, ceramic tile shower, and a sleek vanity. The two additional bedrooms share a convenient Jack & Jill bathroom.Community amenities include:**Lake access**Pool, spa, and pool house**Tennis courts and BBQ area**Two RV parking areas**Landscaping, water, trash, and sewer included in HOAThis home offers the perfect blend of privacy, comfort, and resort-style living. Don't miss your chance to experience all that Pinewood Lake has to offer schedule your private tour today!
Contact an agent
Home facts
- Year built:1979
- Listing ID #:638057
- Added:41 day(s) ago
- Updated:November 16, 2025 at 03:49 PM
Rooms and interior
- Bedrooms:3
- Living area:24,280 sq. ft.
Heating and cooling
- Cooling:Central Heat & Cool
Structure and exterior
- Roof:Tile
- Year built:1979
- Building area:24,280 sq. ft.
- Lot area:0.13 Acres
Schools
- High school:West
- Middle school:Thompson
- Elementary school:Stein
Utilities
- Water:Public
- Sewer:Public Sewer
Finances and disclosures
- Price:$399,900
- Price per sq. ft.:$16.47
New listings near 4124 Pinewood Lake Drive
- New
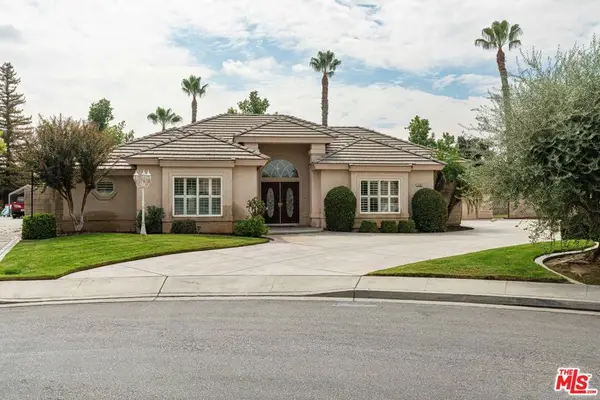 $574,900Active3 beds 3 baths2,462 sq. ft.
$574,900Active3 beds 3 baths2,462 sq. ft.13207 Phoenix Palm Court, Bakersfield, CA 93314
MLS# 25619575Listed by: WATSON REALTY SERVICES INC. 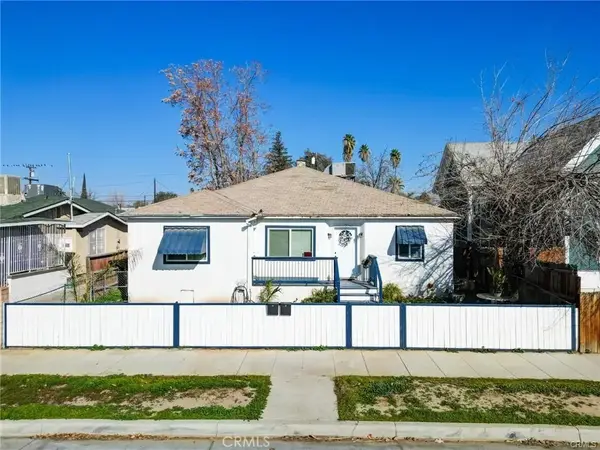 $325,000Pending3 beds 2 baths
$325,000Pending3 beds 2 baths1316 Pacific Street, Bakersfield, CA 93305
MLS# DW25261192Listed by: THE AVE $325,000Pending-- beds -- baths1,740 sq. ft.
$325,000Pending-- beds -- baths1,740 sq. ft.1316 Pacific Street, Bakersfield, CA 93305
MLS# DW25261192Listed by: THE AVE- New
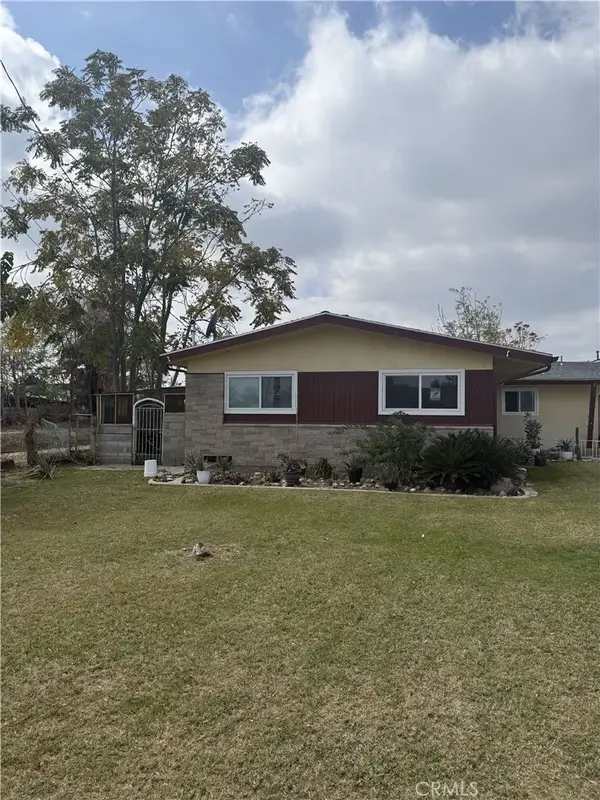 $465,000Active2 beds 2 baths1,608 sq. ft.
$465,000Active2 beds 2 baths1,608 sq. ft.99 O, Bakersfield, CA 93304
MLS# PW25253665Listed by: WOODARD FINANCIAL - New
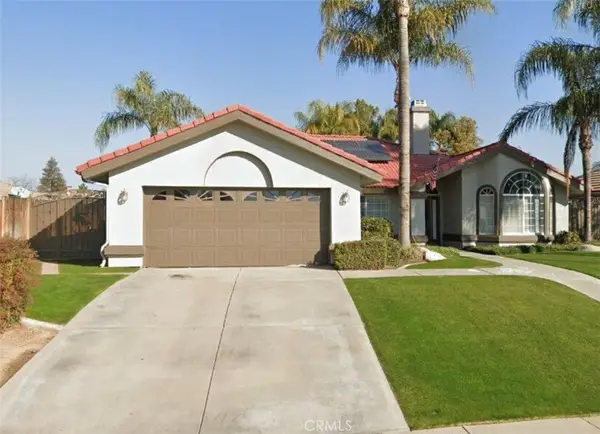 $519,950Active3 beds 2 baths2,100 sq. ft.
$519,950Active3 beds 2 baths2,100 sq. ft.11000 Dapple Way, Bakersfield, CA 93312
MLS# SR25260950Listed by: ESO REALTY INC. - New
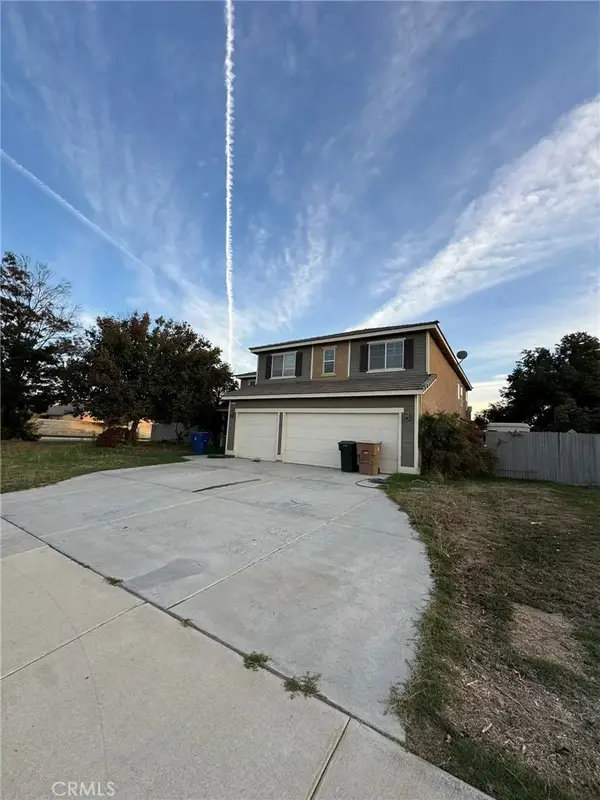 $499,900Active4 beds 3 baths3,506 sq. ft.
$499,900Active4 beds 3 baths3,506 sq. ft.9201 Empire State Drive, Bakersfield, CA 93311
MLS# SC25261062Listed by: REAL BROKER - New
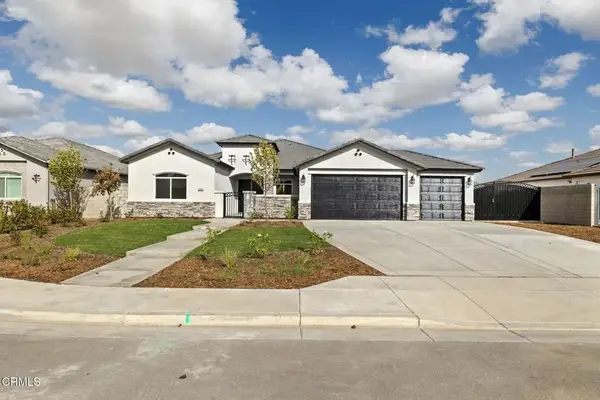 $766,990Active4 beds 3 baths2,709 sq. ft.
$766,990Active4 beds 3 baths2,709 sq. ft.8806 Roverton Court, Bakersfield, CA 93314
MLS# V1-33380Listed by: SCOTT RIVERA REAL ESTATE TEAM - New
 $499,900Active4 beds 3 baths3,506 sq. ft.
$499,900Active4 beds 3 baths3,506 sq. ft.9201 Empire State Drive, Bakersfield, CA 93311
MLS# 238402Listed by: REAL BROKERAGE TECHNOLOGIES-TULARE - New
 $8,500Active2 beds 1 baths720 sq. ft.
$8,500Active2 beds 1 baths720 sq. ft.3219 Gulf Street #26, Bakersfield, CA 93203
MLS# 225081010Listed by: RELIANT REALTY - New
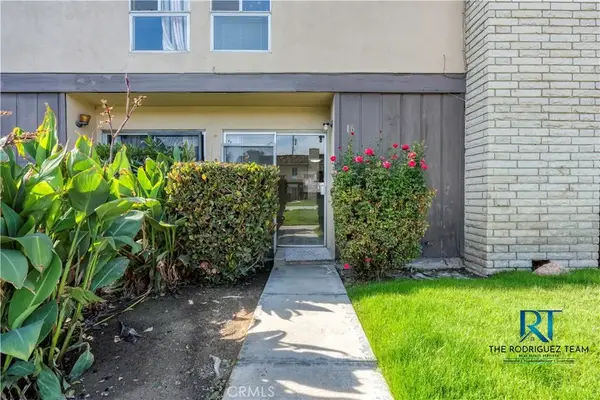 $262,000Active3 beds 3 baths1,615 sq. ft.
$262,000Active3 beds 3 baths1,615 sq. ft.5301 Demaret #16, Bakersfield, CA 93309
MLS# NS25255950Listed by: LPT REALTY, INC
