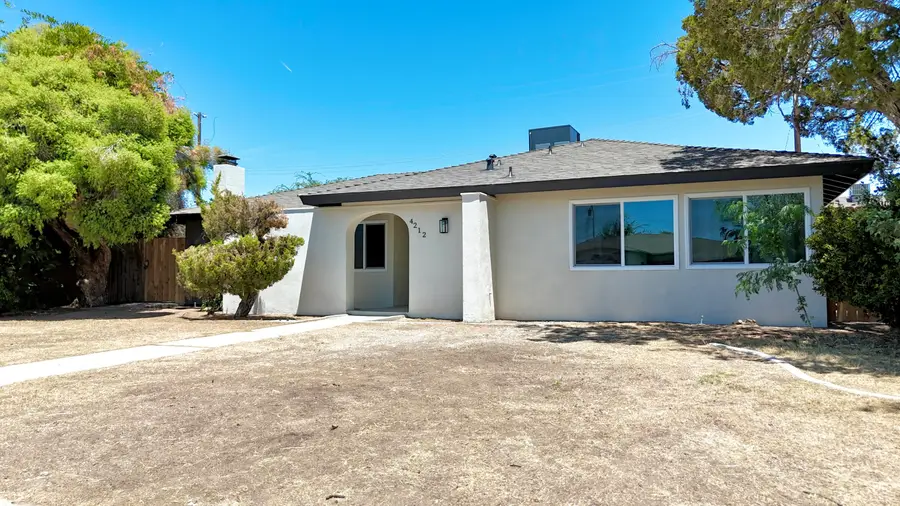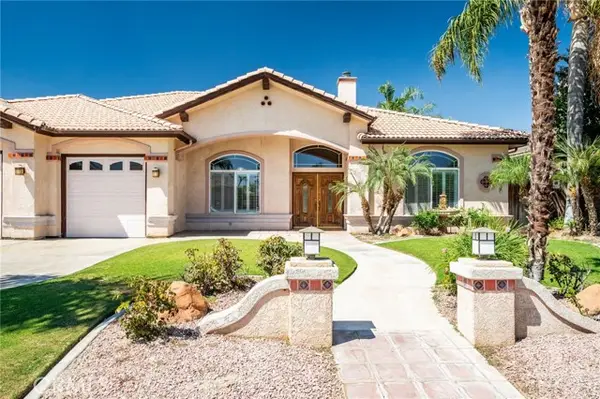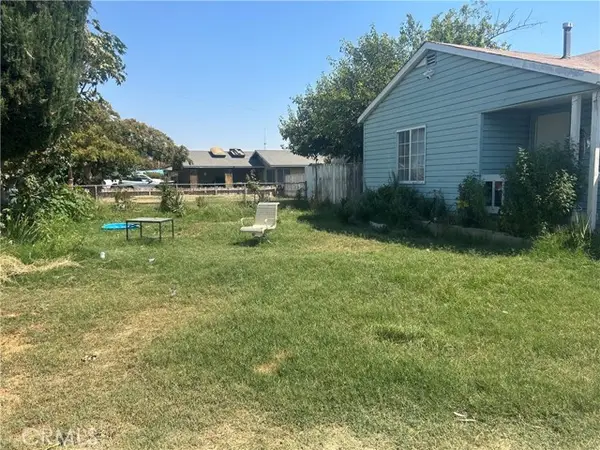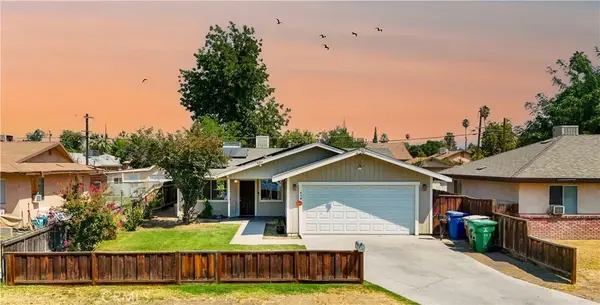4212 Starling Drive, Bakersfield, CA 93309
Local realty services provided by:ERA Valley Pro Realty



4212 Starling Drive,Bakersfield, CA 93309
$352,500
- 3 Beds
- 2 Baths
- 1,519 sq. ft.
- Single family
- Pending
Listed by:austin g hartman
Office:real brokerage technologies
MLS#:235889
Source:CA_TCMLS
Price summary
- Price:$352,500
- Price per sq. ft.:$232.06
About this home
Welcome to 4212 Starling Drive, your move-in ready dream home, freshly renovated with timeless style and quality upgrades throughout. This home features neutral tones that provide a warm, inviting feel and a perfect canvas for your personal touch. Enjoy brand new flooring, new doors, spacious bedrooms, and a completely remodeled kitchen featuring two-tone grey & white cabinetry, quartz countertops, and stainless steel appliances a modern chef's delight. The master suite is a true retreat, showcasing plenty of space with beautiful natural light. The en suite bathroom complete with a walk-in shower, custom tile work, white cabinetry, and quartz counters. The hall bathroom matches the elegance with its own custom tile details and upgraded quartz finishes, offering comfort and style for guests or family. In addition, the property includes a spacious lot. The possibilities are endless. Priced to sell, this home combines function, beauty, and opportunity. Schedule your showing today before it's gone!
Contact an agent
Home facts
- Year built:1968
- Listing Id #:235889
- Added:60 day(s) ago
- Updated:August 16, 2025 at 07:12 AM
Rooms and interior
- Bedrooms:3
- Total bathrooms:2
- Full bathrooms:1
- Living area:1,519 sq. ft.
Heating and cooling
- Cooling:Central Air
- Heating:Central
Structure and exterior
- Roof:Shingle
- Year built:1968
- Building area:1,519 sq. ft.
- Lot area:0.17 Acres
Utilities
- Water:Public
- Sewer:Public Sewer, Sewer Connected
Finances and disclosures
- Price:$352,500
- Price per sq. ft.:$232.06
New listings near 4212 Starling Drive
- New
 $590,000Active4 beds 3 baths2,758 sq. ft.
$590,000Active4 beds 3 baths2,758 sq. ft.3400 Medallion Rose Avenue, Bakersfield, CA 93313
MLS# SR25186038Listed by: RE/MAX ONE - Open Fri, 4 to 6pmNew
 $320,000Active3 beds 2 baths1,140 sq. ft.
$320,000Active3 beds 2 baths1,140 sq. ft.201 Lois Lane, Bakersfield, CA 93307
MLS# NS25186076Listed by: OPEN DOOR REAL ESTATE - Open Fri, 4 to 6pmNew
 $320,000Active3 beds 2 baths1,140 sq. ft.
$320,000Active3 beds 2 baths1,140 sq. ft.201 Lois Lane, Bakersfield, CA 93307
MLS# NS25186076Listed by: OPEN DOOR REAL ESTATE - New
 $340,000Active4 beds 2 baths1,375 sq. ft.
$340,000Active4 beds 2 baths1,375 sq. ft.918 Blossom, Bakersfield, CA 93306
MLS# NS25184681Listed by: OPEN DOOR REAL ESTATE - New
 $479,000Active3 beds 2 baths1,477 sq. ft.
$479,000Active3 beds 2 baths1,477 sq. ft.2700 Maher Way, Bakersfield, CA 93312
MLS# V1-31807Listed by: MIRAMAR INTERNATIONAL INC - New
 $250,000Active2 beds 1 baths740 sq. ft.
$250,000Active2 beds 1 baths740 sq. ft.8750 Greenfield Park Drive, Bakersfield, CA 93307
MLS# PW25184063Listed by: HOMEQUEST REAL ESTATE - New
 $305,000Active3 beds 3 baths1,560 sq. ft.
$305,000Active3 beds 3 baths1,560 sq. ft.518 Lincoln Avenue, Bakersfield, CA 93308
MLS# PW25185078Listed by: EXP REALTY OF SOUTHERN CA, INC - New
 $269,900Active3 beds 1 baths936 sq. ft.
$269,900Active3 beds 1 baths936 sq. ft.2604 Mirador Drive, Bakersfield, CA 93305
MLS# PF25184293Listed by: EQUITY SMART REAL ESTATE SERVICES - New
 $520,000Active4 beds 2 baths2,113 sq. ft.
$520,000Active4 beds 2 baths2,113 sq. ft.15730 Carparzo Drive, Bakersfield, CA 93314
MLS# SC25184597Listed by: MIRAMAR INTERNATIONAL CALLOWAY - New
 $349,000Active2 beds 2 baths1,454 sq. ft.
$349,000Active2 beds 2 baths1,454 sq. ft.207 Oleander Avenue, Bakersfield, CA 93304
MLS# V1-31769Listed by: SCOTT RIVERA REAL ESTATE TEAM
