7702 Canyon Trail Avenue, Bakersfield, CA 93313
Local realty services provided by:ERA North Orange County Real Estate
7702 Canyon Trail Avenue,Bakersfield, CA 93313
$590,000
- 4 Beds
- 3 Baths
- 2,194 sq. ft.
- Single family
- Active
Listed by:laurie mccarty
Office:coldwell banker preferred realtors
MLS#:SR25184860
Source:San Diego MLS via CRMLS
Price summary
- Price:$590,000
- Price per sq. ft.:$268.92
About this home
From the moment you enter this home situated on a generous quarter-acre cul-de-sac lot, youll notice luxury throughout this 4B/2B split wing plan starting w/ vinyl plank flooring throughout. The chefs kitchen is outfitted with premium Whirlpool built-in appliances, including double ovens, sleek quartz countertops, & oversized island perfect for entertaining. Bathrooms feature elegant Bianco polished marble, while the laundry rm is complete w/utility sink & double-door storage closet, wired with an outlet for convenient charging of your cleaning tools. The open-concept great rm seamlessly connects to the outdoors through a stunning 9-foot glass pocket patio door, creating a true indoor-outdoor living experience. Relax beside the sparkling pool, enhanced w/ built-in LED lighting & solar umbrella for shaded lounging. Two expansive yard areas feature private seating nooks tucked in each corner. Enjoy outdoor cooking w/ built-in gas line & concrete pad ready for your custom grill.
Contact an agent
Home facts
- Year built:2021
- Listing ID #:SR25184860
- Added:50 day(s) ago
- Updated:October 05, 2025 at 02:03 PM
Rooms and interior
- Bedrooms:4
- Total bathrooms:3
- Full bathrooms:2
- Half bathrooms:1
- Living area:2,194 sq. ft.
Heating and cooling
- Cooling:Central Forced Air
- Heating:Forced Air Unit
Structure and exterior
- Roof:Tile/Clay
- Year built:2021
- Building area:2,194 sq. ft.
Utilities
- Water:Public
- Sewer:Public Sewer
Finances and disclosures
- Price:$590,000
- Price per sq. ft.:$268.92
New listings near 7702 Canyon Trail Avenue
- New
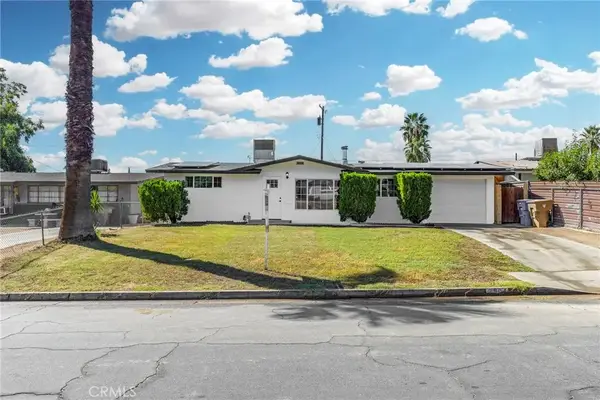 $340,000Active3 beds 1 baths1,066 sq. ft.
$340,000Active3 beds 1 baths1,066 sq. ft.2904 Cornell, Bakersfield, CA 93305
MLS# NS25229828Listed by: OPEN DOOR REAL ESTATE - New
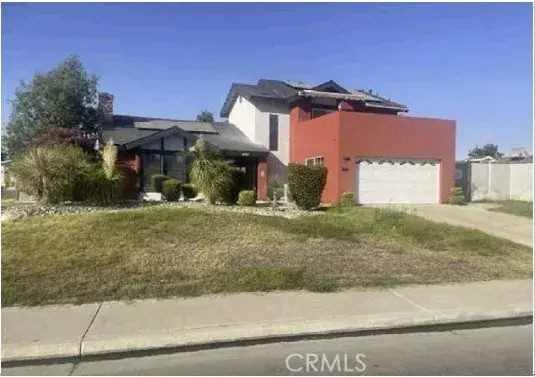 $339,075Active3 beds 3 baths1,625 sq. ft.
$339,075Active3 beds 3 baths1,625 sq. ft.7512 Lordsburg Drive, Bakersfield, CA 93309
MLS# MC25230757Listed by: A2Z HOMES, INC. - New
 $389,000Active4 beds 2 baths
$389,000Active4 beds 2 baths126 Clyde Street, Bakersfield, CA 93307
MLS# 25601175Listed by: DAYSTAR REALTY - New
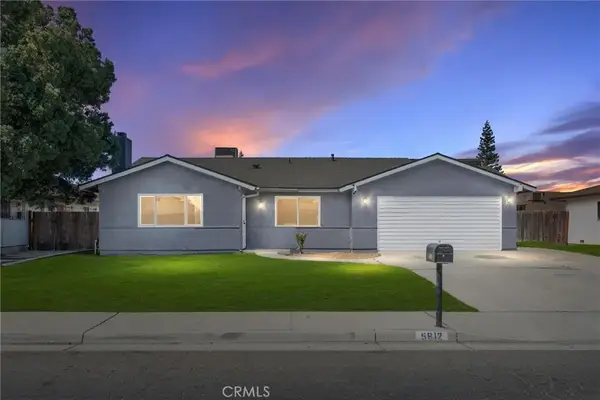 $350,000Active3 beds 2 baths1,306 sq. ft.
$350,000Active3 beds 2 baths1,306 sq. ft.5812 Appletree Lane, Bakersfield, CA 93309
MLS# PI25231108Listed by: WATSON REALTY - New
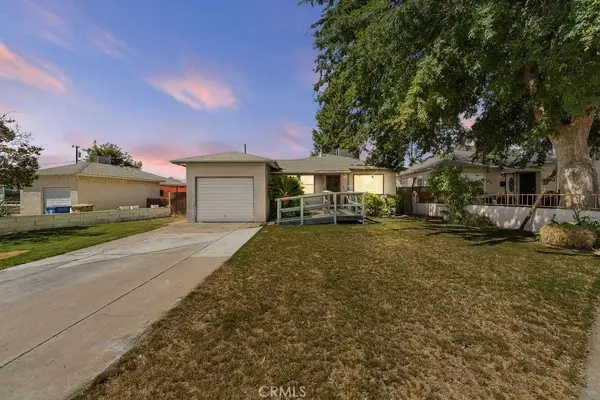 $264,950Active3 beds 2 baths1,350 sq. ft.
$264,950Active3 beds 2 baths1,350 sq. ft.1921 Esther, Bakersfield, CA 93308
MLS# PI25231278Listed by: COLDWELL BANKER PREFERRED REALTORS - Open Sun, 11am to 3pmNew
 $599,000Active5 beds 3 baths2,259 sq. ft.
$599,000Active5 beds 3 baths2,259 sq. ft.11623 Pacific Harbor Avenue, Bakersfield, CA 93312
MLS# ML82023629Listed by: REMAX PROPERTY EXPERTS - New
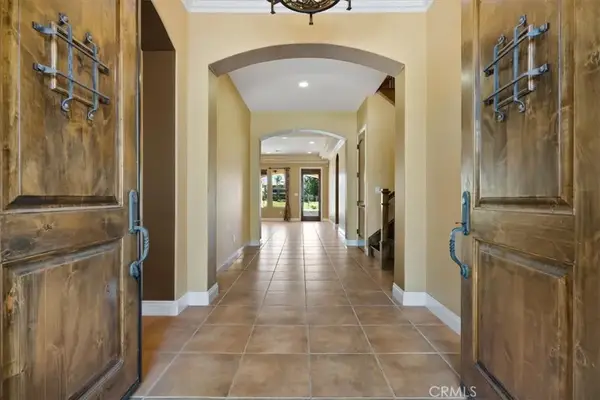 $989,000Active4 beds 4 baths3,605 sq. ft.
$989,000Active4 beds 4 baths3,605 sq. ft.2404 Edingal, Bakersfield, CA 93311
MLS# PI25230851Listed by: WATSON REALTY - New
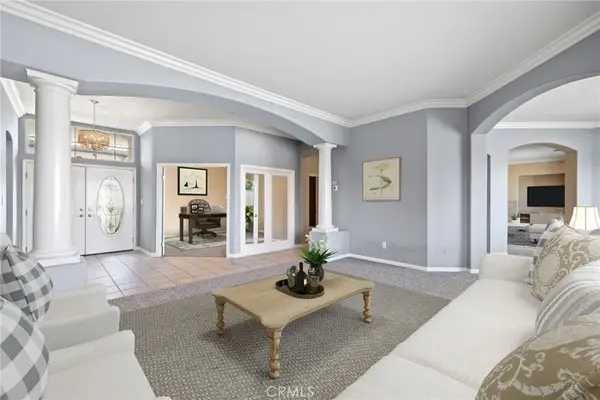 $625,000Active4 beds 4 baths3,256 sq. ft.
$625,000Active4 beds 4 baths3,256 sq. ft.9600 Lake Superior Drive, Bakersfield, CA 93312
MLS# SR25230695Listed by: COLDWELL BANKER PREFERRED REALTORS - New
 $579,000Active4 beds 2 baths2,330 sq. ft.
$579,000Active4 beds 2 baths2,330 sq. ft.11603 Bocelli, Bakersfield, CA 93312
MLS# SR25230595Listed by: BERKSHIRE HATHAWAY HOMESERVICES ASSOCIATED REAL ESTATE - New
 $290,000Active2 beds 1 baths1,024 sq. ft.
$290,000Active2 beds 1 baths1,024 sq. ft.2317 Olympic Drive, Bakersfield, CA 93308
MLS# DW25230331Listed by: CENTURY 21 ALLSTARS
