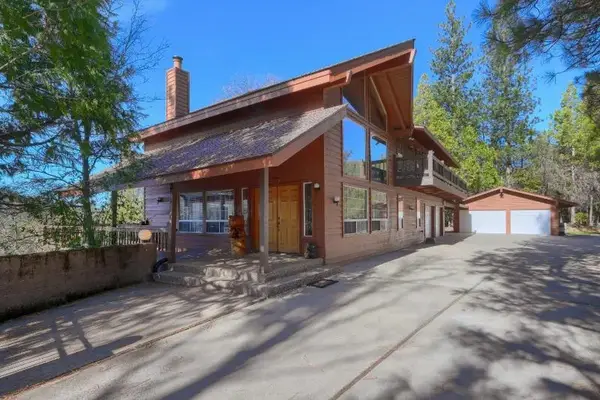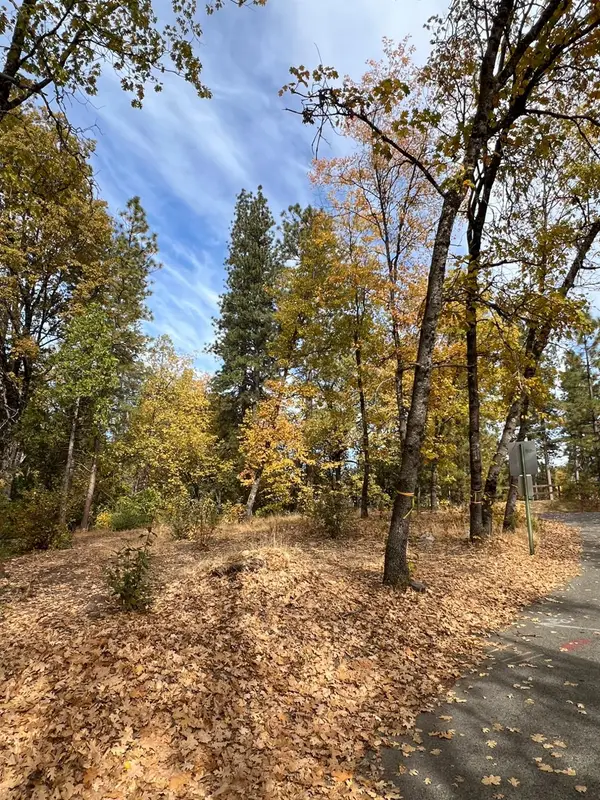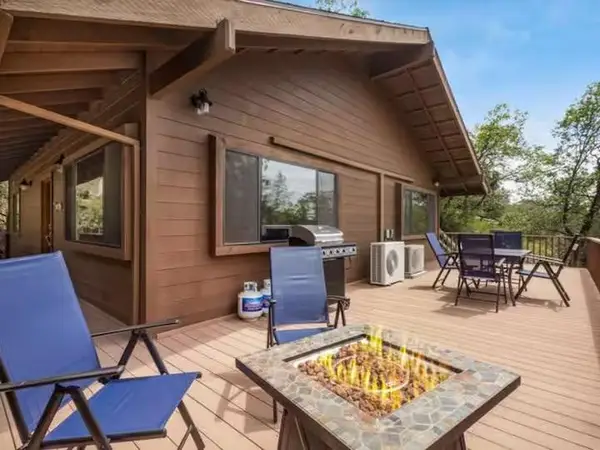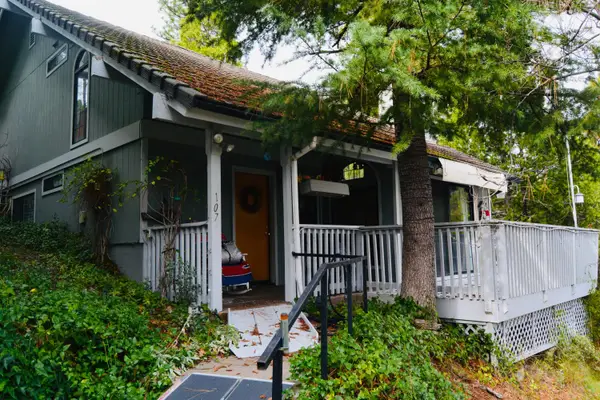39828 Granite Ridge Lane, Bass Lake, CA 93604
Local realty services provided by:ERA Valley Pro Realty
39828 Granite Ridge Lane,Bass Lake, CA 93604
$1,875,000
- 6 Beds
- - Baths
- 3,960 sq. ft.
- Single family
- Active
Listed by: beth e carver
Office: bass lake realty inc.
MLS#:643519
Source:CA_FMLS
Price summary
- Price:$1,875,000
- Price per sq. ft.:$473.48
About this home
Elegant custom home in the highly desirable Bass Lake Estates neighborhood. Terrific lake views from nearly every room, & 180 degree views from the wraparound deck. Paved, year round access to the oversized .89 acre parcel, covered in mature oak trees and a lovely rock formation just outside the rear windows. The kitchen features stainless steel appliances including a Jenn-Air stovetop, KitchenAid oven and microwave, and a handy built-in ice maker. The double stainless steel kitchen sink offers panoramic lake views. The spacious living area offers a woodburning fireplace for cooler evenings, knotty pine vaulted ceiling, and sliding glass door access to the outside living space, where you may relax to cooling lake breezes, convenient propane piped BBQ, and propane fire pit. After a day on the lake, each of the 6 bedrooms provides immediate access to either a private bathroom or Jack & Jill bath, each with a step-in shower. The primary suite has a private balcony, dual walk-in closets, step-in shower, and jetted tub with a lake view. Central heat and dual zoned AC create year round comfort, and the home is conveniently hooked up to Campora propane, the Bass Lake Water Company, and Madera County sewer systems. This truly remarkable home is priced at a much lower price per square foot than other Bass Lake offerings, and is a successful short term rental property. Make this lovely home your own, and by next July 4th you'll be viewing the famous fireworks from your front deck!
Contact an agent
Home facts
- Year built:2005
- Listing ID #:643519
- Added:197 day(s) ago
- Updated:February 20, 2026 at 03:39 PM
Rooms and interior
- Bedrooms:6
- Living area:3,960 sq. ft.
Heating and cooling
- Cooling:Central Air
- Heating:Central
Structure and exterior
- Roof:Composition
- Year built:2005
- Building area:3,960 sq. ft.
- Lot area:0.89 Acres
Schools
- High school:Yosemite
- Middle school:Oak Creek
- Elementary school:Oakhurst
Utilities
- Water:Public
- Sewer:Public Sewer
Finances and disclosures
- Price:$1,875,000
- Price per sq. ft.:$473.48
New listings near 39828 Granite Ridge Lane
- New
 $1,950,000Active3 beds -- baths3,638 sq. ft.
$1,950,000Active3 beds -- baths3,638 sq. ft.38830 Road 274, Bass Lake, CA 93604
MLS# 643647Listed by: CENTURY 21 DITTON REALTY - New
 $395,000Active3 beds -- baths1,253 sq. ft.
$395,000Active3 beds -- baths1,253 sq. ft.50850 Smoke Tree, Bass Lake, CA 93604
MLS# 643608Listed by: STARS & STRIPES REAL ESTATE  $897,000Active3 beds -- baths2,376 sq. ft.
$897,000Active3 beds -- baths2,376 sq. ft.39580 Saunders, Bass Lake, CA 93604
MLS# 643383Listed by: STARS & STRIPES REAL ESTATE $305,000Active0 Acres
$305,000Active0 Acres54692 Bluegill, Bass Lake, CA 93604
MLS# FR26013408Listed by: UNIVERSAL REALTY SERVICES, INC $305,000Active0.27 Acres
$305,000Active0.27 Acres54692 Blue Gill #441, Bass Lake, CA 93604
MLS# 642373Listed by: UNIVERSAL REALTY SERVICES, INC. $199,000Active3 beds -- baths1,536 sq. ft.
$199,000Active3 beds -- baths1,536 sq. ft.39737 Road 274 #28, Bass Lake, CA 93604
MLS# 642171Listed by: REALTY CONCEPTS, LTD. - FRESNO $200,000Active0.38 Acres
$200,000Active0.38 Acres53295 Road 432, Bass Lake, CA 93604
MLS# 642091Listed by: IRON KEY REAL ESTATE $1,590,000Active3 beds -- baths2,610 sq. ft.
$1,590,000Active3 beds -- baths2,610 sq. ft.39490 Crane Valley Court, Bass Lake, CA 93604
MLS# 641316Listed by: CENTURY 21 JORDAN-LINK & COMPANY $799,900Active3 beds -- baths1,982 sq. ft.
$799,900Active3 beds -- baths1,982 sq. ft.56406 Marina View Way, Bass Lake, CA 93604
MLS# 641734Listed by: ARACELI VILLALVAZO, BROKER $340,000Active3 beds -- baths1,431 sq. ft.
$340,000Active3 beds -- baths1,431 sq. ft.40748 Foxboro Ct, Bass Lake, CA 93604
MLS# 641479Listed by: STARS & STRIPES REAL ESTATE

