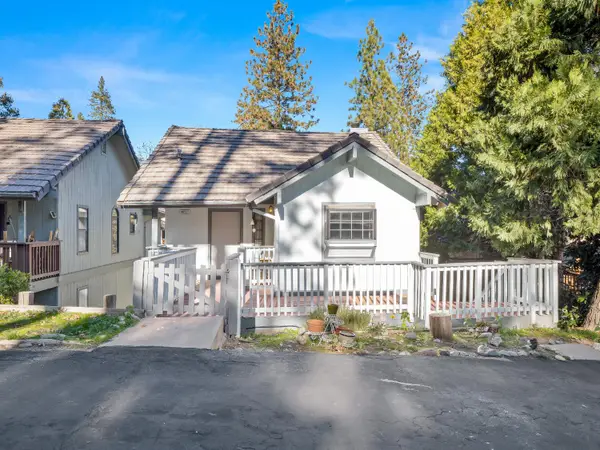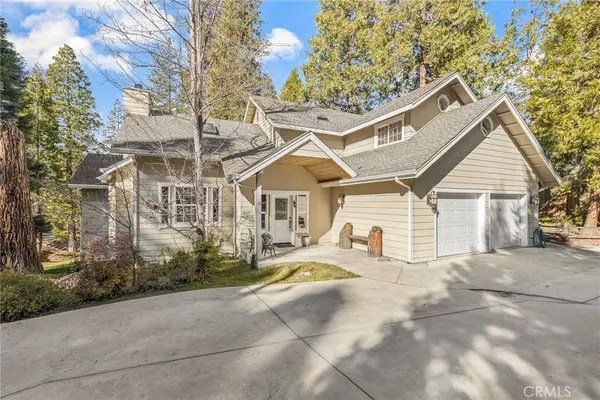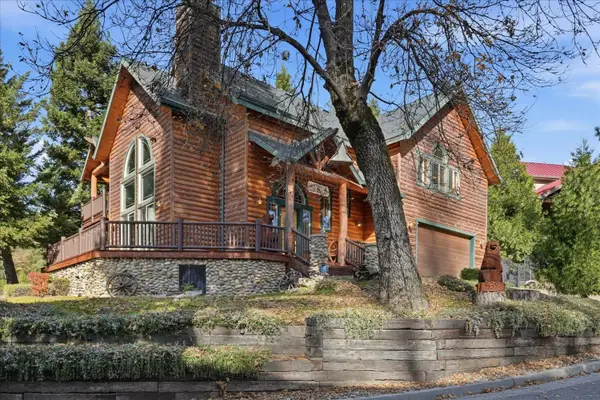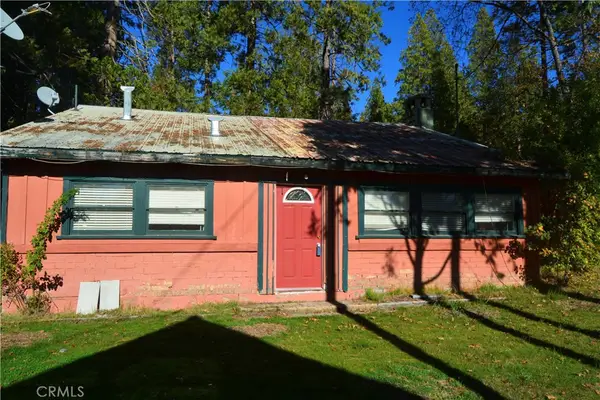40586 Saddleback Road, Bass Lake, CA 93604
Local realty services provided by:ERA North Orange County Real Estate
40586 Saddleback Road,Bass Lake, CA 93604
$625,500
- 5 Beds
- 4 Baths
- 2,138 sq. ft.
- Single family
- Active
Listed by: dennis wayne pevarnick
Office: dennis pevarnick, broker
MLS#:ML82000204
Source:CRMLS
Price summary
- Price:$625,500
- Price per sq. ft.:$292.56
About this home
Beautiful, updated mountain retreat with white oak floors in the living and dining spaces on the main level. A wood burning fireplace in the living room and remodeled bathrooms with custom cabinetry, granite counters and high-end fixtures that create a relaxing and resort style atmosphere. Includes all appliances and furniture. This home offers low maintenance with comfort and convenience. HOA includes trash, snow plowing and offers a boat storage yard. HOA does not allow short-term rentals. The county sewer bond has been paid in full which reduces county property taxes. This Bass Lake Ridgeline home is located near Bass Lake and approximately 14 miles to the southern entrance to Yosemite National Park. If you have been thinking about a permanent change of scenery, a seasonal or weekend vacation home, look no further. Upon a flat level entry through the front door or garage, you will find a half bath, an open living room with hardwood floors and a fireplace to nestle up to on those cozy winter nights. Just off the living room is a large dining area that opens to a deck to enjoy those cool summer nights. This home has an inviting floor plan with the primary suite upstairs with an ensuite, and 2 bedrooms on each of the two lower levels with modern bathrooms and laundry.
Contact an agent
Home facts
- Year built:1990
- Listing ID #:ML82000204
- Added:263 day(s) ago
- Updated:December 19, 2025 at 02:14 PM
Rooms and interior
- Bedrooms:5
- Total bathrooms:4
- Full bathrooms:3
- Half bathrooms:1
- Living area:2,138 sq. ft.
Heating and cooling
- Cooling:Central Air
- Heating:Forced Air
Structure and exterior
- Roof:Tile
- Year built:1990
- Building area:2,138 sq. ft.
- Lot area:0.04 Acres
Schools
- High school:Yosemite
- Middle school:Other
- Elementary school:Oakhurst
Utilities
- Water:Public
- Sewer:Public Sewer
Finances and disclosures
- Price:$625,500
- Price per sq. ft.:$292.56
New listings near 40586 Saddleback Road
- New
 $1,235,000Active3 beds 3 baths2,501 sq. ft.
$1,235,000Active3 beds 3 baths2,501 sq. ft.53875 Dogwood Creek, Bass Lake, CA 93604
MLS# FR25275967Listed by: BASS LAKE REALTY - New
 $359,000Active4 beds -- baths1,708 sq. ft.
$359,000Active4 beds -- baths1,708 sq. ft.40557 Saddleback Road, Bass Lake, CA 93604
MLS# 640863Listed by: ANDY CAGLIA REALTY, INC. - New
 $1,235,000Active3 beds 3 baths2,501 sq. ft.
$1,235,000Active3 beds 3 baths2,501 sq. ft.53875 Dogwood Creek, Bass Lake, CA 93604
MLS# FR25275967Listed by: BASS LAKE REALTY  $1,199,000Active3 beds -- baths2,275 sq. ft.
$1,199,000Active3 beds -- baths2,275 sq. ft.53903 Creekside Ln, Bass Lake, CA 93604
MLS# 640767Listed by: LONDON PROPERTIES, LTD. $675,000Active1 beds 1 baths1,250 sq. ft.
$675,000Active1 beds 1 baths1,250 sq. ft.10 Beasore Road, Bass Lake, CA 93604
MLS# FR25250813Listed by: CENTURY 21 DITTON REALTY $675,000Active1 beds 1 baths1,250 sq. ft.
$675,000Active1 beds 1 baths1,250 sq. ft.10 AC Beasore Road, Bass Lake, CA 93604
MLS# FR25250813Listed by: CENTURY 21 DITTON REALTY $859,000Active3 beds 2 baths1,664 sq. ft.
$859,000Active3 beds 2 baths1,664 sq. ft.37739 Shoreline, Bass Lake, CA 93604
MLS# FR25245193Listed by: CENTURY 21 SELECT REAL ESTATE $762,000Active3 beds 2 baths1,340 sq. ft.
$762,000Active3 beds 2 baths1,340 sq. ft.37745 Marina View, Bass Lake, CA 93604
MLS# MD25241411Listed by: STARS & STRIPES REAL ESTATE $699,000Active4 beds 4 baths1,698 sq. ft.
$699,000Active4 beds 4 baths1,698 sq. ft.39656 Red Bud, Bass Lake, CA 93604
MLS# MD25239159Listed by: STARS & STRIPES REAL ESTATE $762,000Active3 beds 2 baths1,340 sq. ft.
$762,000Active3 beds 2 baths1,340 sq. ft.37745 Marina View, Bass Lake, CA 93604
MLS# MD25241411Listed by: STARS & STRIPES REAL ESTATE
