1461 White Dwarf Drive, Beaumont, CA 92223
Local realty services provided by:ERA Excel Realty
1461 White Dwarf Drive,Beaumont, CA 92223
$599,900
- 3 Beds
- 2 Baths
- 1,971 sq. ft.
- Single family
- Active
Listed by:lowell fulson
Office:keller williams realty
MLS#:219134442
Source:CA_DAMLS
Price summary
- Price:$599,900
- Price per sq. ft.:$304.36
- Monthly HOA dues:$162
About this home
When you think of the word ''home,'' what comes to mind? Is it comfort, beauty, joy, or a space that feels uniquely yours? In a world where so many houses look the same, finding the one that truly resonates with your vision, the one that elevates your lifestyle and inspires you every day...is rare. For the discerning buyer seeking more than just walls and a roof, this residence is a masterpiece of thoughtful design and exceptional upgrades. From the moment you arrive, you'll feel the difference. Once you step inside, you're welcomed by an artistic stone accent wall and warm, ceramic-tile accented flooring that set the tone for the home's sophisticated style. The open-concept layout flows seamlessly into a gourmet kitchen designed for both beauty and function: exquisite Calcutta quartz countertops, an extended island wrapped in matching quartz, full backsplash, and integrated under- and over-cabinet lighting highlight rich espresso shaker cabinetry with glass accents. A walk-in pantry with a glass door, stainless steel appliances, and a farmhouse sink elevates the experience even further. Every detail of this home has been carefully curated for comfort and convenience: surround sound, custom window shades, pre-wired living room ceiling fan, mirrored closet doors, designer ceiling fans, Berber carpet, a smart thermostat, and custom finishes throughout. The powder room features a unique glass backsplash and checkerboard flooring. The bedrooms offer character and versatility, with the fourth bedroom enhanced by double glass doors and a striking stack-stone feature wall. The primary suite is a true retreat, offering a spacious walk-in closet and a spa-inspired bath with dual vanities, a beautifully tri-tiled walk-in shower, and a separate soaking tub accented by designer tile—a large laundry room, complete with sink, storage shelving, and cabinetry. Outside, the backyard is designed for entertainment and relaxation. A covered patio with an outdoor TV, ceiling fan, and infrared heater sets the scene for year-round enjoyment. The garage has professionally installed racks. Professionally landscaped grounds feature a privacy fence with decorative post caps, accent lighting, a putting green, custom concrete steps leading to a built-in BBQ island with a grill and prep space, and ample room for gatherings. Every upgrade has been chosen to create not just a home, but a place where every day feels inspired, warm, and uniquely yours. Welcome ''HOME.''
Contact an agent
Home facts
- Year built:2017
- Listing ID #:219134442
- Added:12 day(s) ago
- Updated:September 08, 2025 at 02:26 PM
Rooms and interior
- Bedrooms:3
- Total bathrooms:2
- Full bathrooms:2
- Living area:1,971 sq. ft.
Heating and cooling
- Cooling:Air Conditioning, Ceiling Fan(s)
- Heating:Central, Forced Air, Natural Gas
Structure and exterior
- Roof:Slate
- Year built:2017
- Building area:1,971 sq. ft.
- Lot area:0.13 Acres
Schools
- High school:Beaumont
- Middle school:San Gorgonio
Utilities
- Sewer:Connected and Paid, In
Finances and disclosures
- Price:$599,900
- Price per sq. ft.:$304.36
New listings near 1461 White Dwarf Drive
- New
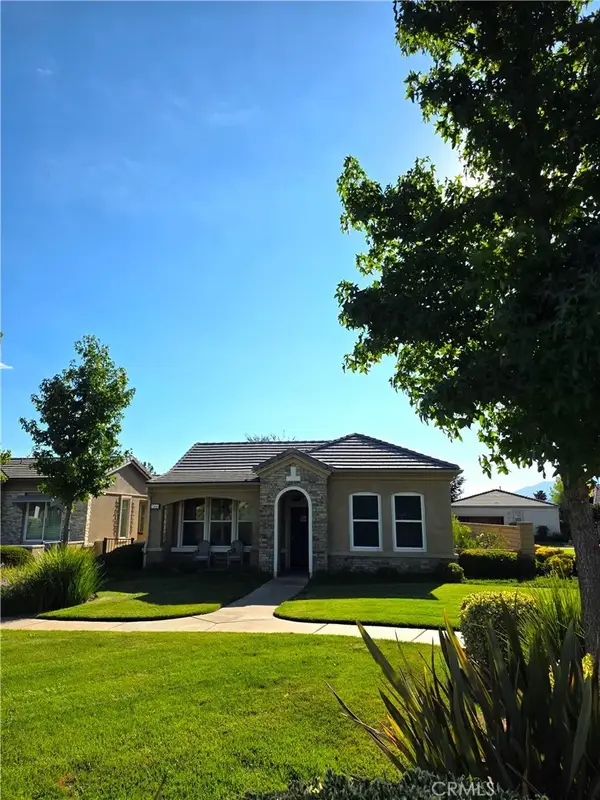 $405,000Active2 beds 2 baths1,540 sq. ft.
$405,000Active2 beds 2 baths1,540 sq. ft.1566 Quiet, Beaumont, CA 92223
MLS# IG25201283Listed by: 55+ REAL ESTATE INC - New
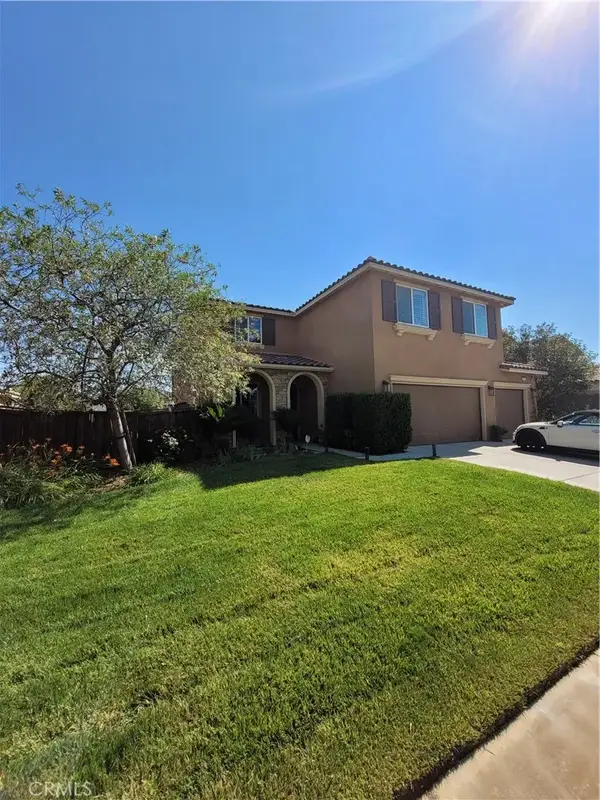 $685,000Active5 beds 3 baths3,462 sq. ft.
$685,000Active5 beds 3 baths3,462 sq. ft.1453 Ambrosia Street, Beaumont, CA 92223
MLS# IV25200652Listed by: COLDWELL BANKER KIVETT-TEETERS - New
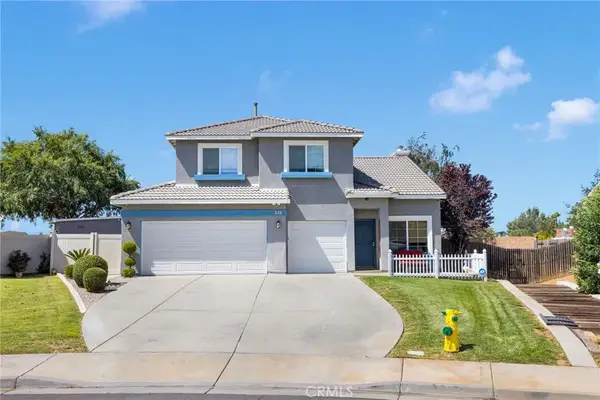 $550,000Active4 beds 3 baths1,885 sq. ft.
$550,000Active4 beds 3 baths1,885 sq. ft.1601 Stone Creek Road, Beaumont, CA 92223
MLS# CV25201116Listed by: NEXTHOME LIBERTY - New
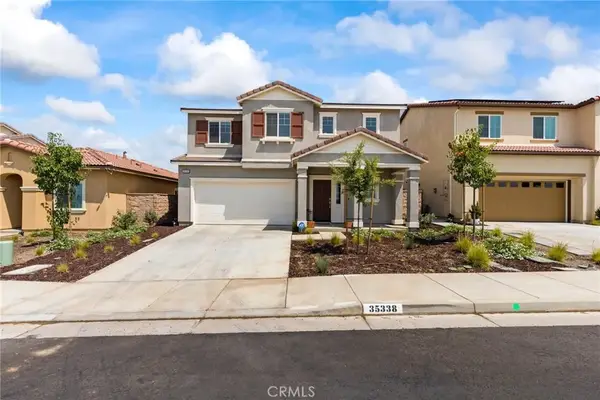 $565,000Active3 beds 3 baths1,981 sq. ft.
$565,000Active3 beds 3 baths1,981 sq. ft.35338 Price Street, Beaumont, CA 92223
MLS# OC25201042Listed by: GIBSON GROUP - New
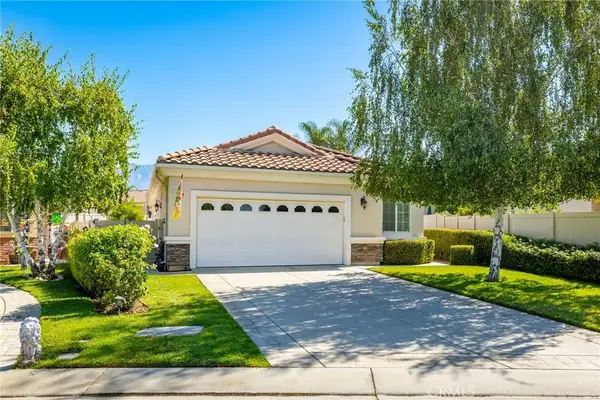 $424,900Active2 beds 2 baths1,392 sq. ft.
$424,900Active2 beds 2 baths1,392 sq. ft.1158 Blackbrush Road, Beaumont, CA 92223
MLS# IG25200673Listed by: CENTURY 21 LOIS LAUER REALTY - New
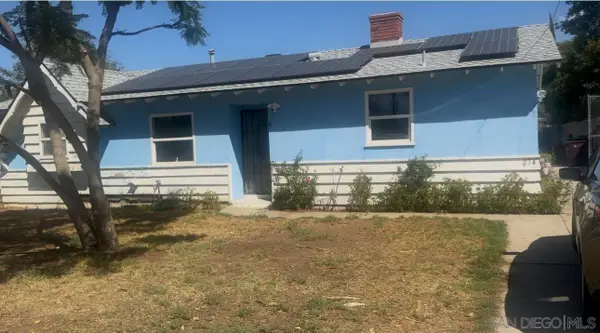 $350,000Active4 beds 2 baths1,269 sq. ft.
$350,000Active4 beds 2 baths1,269 sq. ft.274 W Twelfth St, Beaumont, CA 92223
MLS# 250038280Listed by: PROWEST PROPERTIES - New
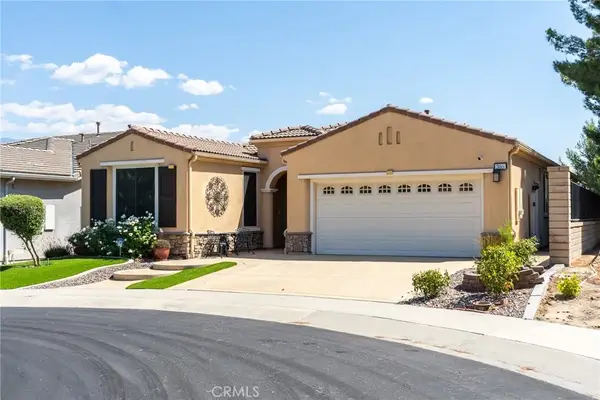 $579,000Active2 beds 2 baths2,076 sq. ft.
$579,000Active2 beds 2 baths2,076 sq. ft.316 Pipe, Beaumont, CA 92223
MLS# IG25200860Listed by: FAMILY TREE REALTY, INC. - New
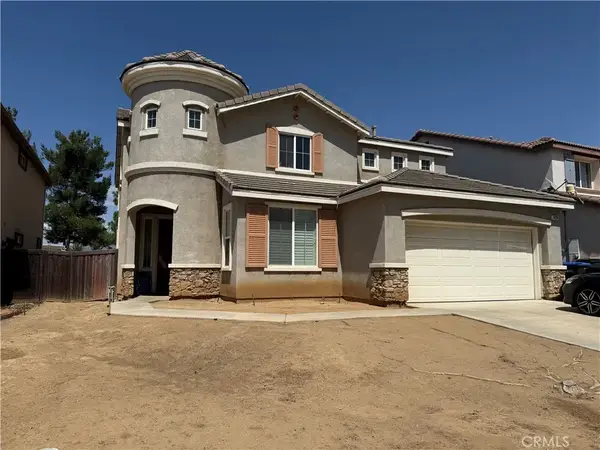 $550,000Active4 beds 3 baths2,909 sq. ft.
$550,000Active4 beds 3 baths2,909 sq. ft.1428 Redwood Street, Beaumont, CA 92223
MLS# MB25198667Listed by: VISMAR REAL ESTATE - New
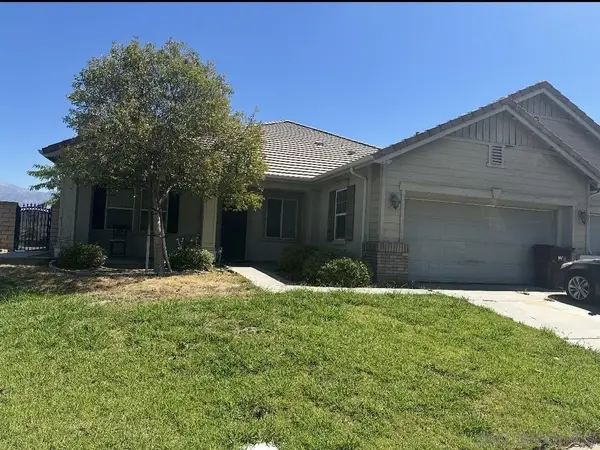 $583,000Active4 beds 3 baths3,400 sq. ft.
$583,000Active4 beds 3 baths3,400 sq. ft.208 Dwyer Ave, Beaumont, CA 92223
MLS# 250038185Listed by: REAL BROKER - New
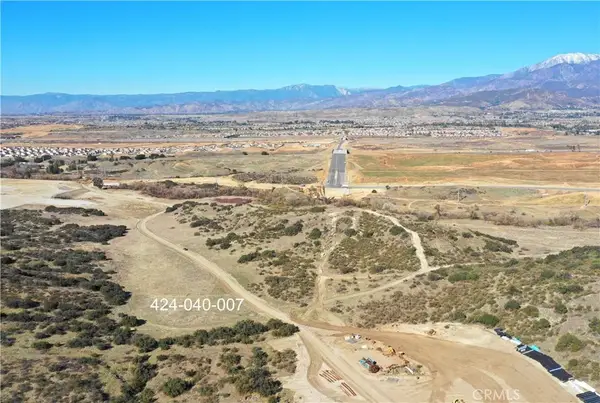 $60,000Active0 Acres
$60,000Active0 Acres0 No Address, Beaumont, CA 92223
MLS# CV25199560Listed by: THE HARRIS GROUP
