1514 Overpark Lane, Beaumont, CA 92223
Local realty services provided by:ERA North Orange County Real Estate
1514 Overpark Lane,Beaumont, CA 92223
$575,000
- 2 Beds
- 3 Baths
- 2,176 sq. ft.
- Single family
- Active
Listed by: alejandro perez-munoz
Office: i heart real estate, inc.
MLS#:219143475PS
Source:CRMLS
Price summary
- Price:$575,000
- Price per sq. ft.:$264.25
- Monthly HOA dues:$305
About this home
This home has a well keep secret that is the envy of the community. Call me to find out why! Discover the living in Altis, where resort-style amenities, panoramic mountain views, and a vibrant social atmosphere come together to create the ultimate 55+ lifestyle experience. This exceptional Gen Suite model is a rare opportunity, showcasing sophisticated design, thoughtful upgrades, and a floor plan that perfectly balances openness, comfort, and privacy. A standout feature of this residence is the private multi-generational suite--an incredibly rare and valuable advantage--complete with its own separate entrance, kitchenette, bedroom, and bathroom, ideal for long-term guests, extended family, or a private retreat. Inside, this smart home impresses at every turn, boasting paid-in-full solar, cream-toned porcelain tile flooring, custom tile feature walls, and soaring cathedral ceilings accented with rich wood beams. The stunning gourmet kitchen is designed for effortless entertaining, featuring a grand island with bar seating, elegant wood cabinetry with glass insets, soft-close and slide-out drawers, under-cabinet lighting, a butler's pantry, and unique ambient baseboard illumination. The home also includes a whole-house rapid cooling system that provides exceptional comfort with substantial energy savings. Expansive floor-to-ceiling windows flood the interior with natural light and showcase the professionally designed backyard oasis--an entertainer's paradise. Enjoy a custom BBQ station, outdoor dining area, covered patio, spa, and layered hardscape surrounded by lush, mature landscaping, creating a seamless connection between indoor and outdoor living.Just steps away, the award-winning Altis Club elevates daily life with a full suite of resort-inspired amenities, including a state-of-the-art fitness center, yoga and massage rooms, stunning pools and spa, pickleball courts, walking trails, fire pits, gathering spaces, a social lounge/bar, and a robust calendar of community events. This is luxury active adult living reimagined--where every detail is elevated, every day feels inspired, and the natural beauty of the surroundings enhances your lifestyle at every turn.
Contact an agent
Home facts
- Year built:2018
- Listing ID #:219143475PS
- Added:95 day(s) ago
- Updated:February 21, 2026 at 02:34 PM
Rooms and interior
- Bedrooms:2
- Total bathrooms:3
- Full bathrooms:2
- Half bathrooms:1
- Living area:2,176 sq. ft.
Heating and cooling
- Cooling:Central Air
- Heating:Central Furnace
Structure and exterior
- Year built:2018
- Building area:2,176 sq. ft.
- Lot area:0.14 Acres
Finances and disclosures
- Price:$575,000
- Price per sq. ft.:$264.25
New listings near 1514 Overpark Lane
- New
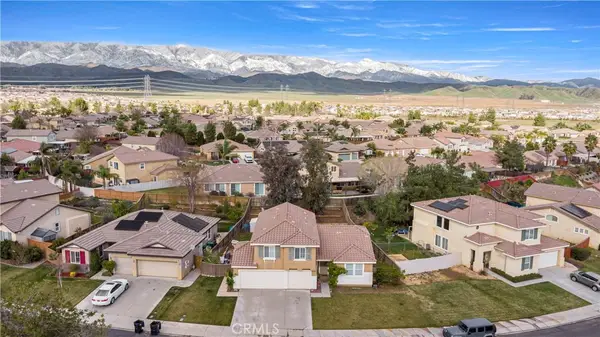 $549,999Active4 beds 3 baths1,959 sq. ft.
$549,999Active4 beds 3 baths1,959 sq. ft.1218 N Larkspur Lane, Beaumont, CA 92223
MLS# SW26038613Listed by: EXP REALTY OF CALIFORNIA, INC. - New
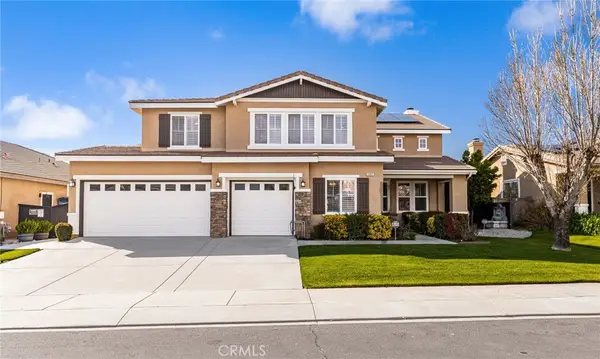 $670,000Active6 beds 3 baths3,148 sq. ft.
$670,000Active6 beds 3 baths3,148 sq. ft.1067 Gold Finch, Beaumont, CA 92223
MLS# IG26035823Listed by: SHAW REAL ESTATE BROKERS - New
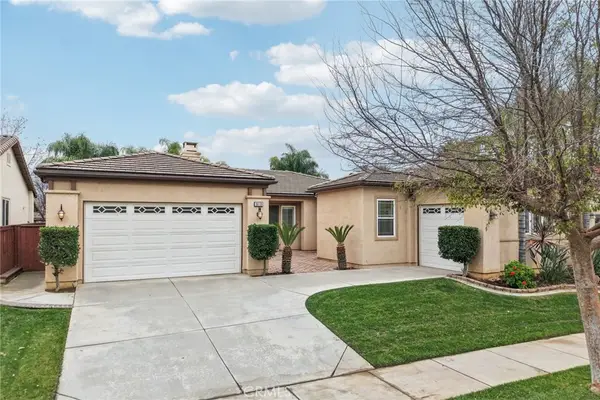 $587,900Active3 beds 3 baths2,563 sq. ft.
$587,900Active3 beds 3 baths2,563 sq. ft.36109 Eagle Lane, Beaumont, CA 92223
MLS# IG26037637Listed by: REDFIN - New
 $670,000Active6 beds 3 baths3,148 sq. ft.
$670,000Active6 beds 3 baths3,148 sq. ft.1067 Gold Finch, Beaumont, CA 92223
MLS# IG26035823Listed by: SHAW REAL ESTATE BROKERS - Open Sat, 11:30am to 2:30pmNew
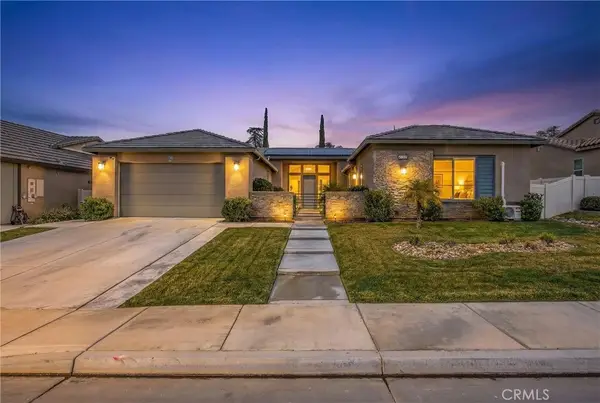 $750,000Active4 beds 3 baths3,031 sq. ft.
$750,000Active4 beds 3 baths3,031 sq. ft.1322 Melstone, Beaumont, CA 92223
MLS# TR26030319Listed by: STAR MAX REALTY - New
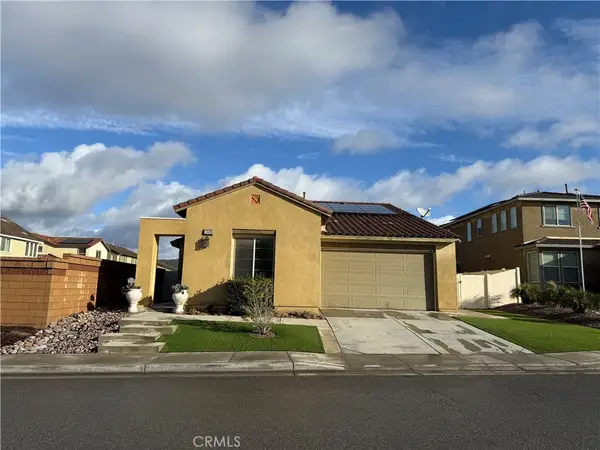 $579,000Active3 beds 2 baths1,971 sq. ft.
$579,000Active3 beds 2 baths1,971 sq. ft.1362 Burham Court, Beaumont, CA 92223
MLS# CV26036672Listed by: REALTY ONE GROUP WEST - New
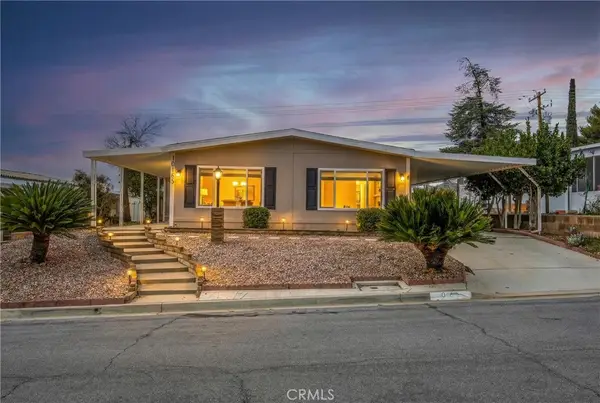 $269,000Active2 beds 2 baths1,344 sq. ft.
$269,000Active2 beds 2 baths1,344 sq. ft.10165 10165 Frontier Trail, Beaumont, CA 92223
MLS# IG26037306Listed by: COLDWELL BANKER KIVETT-TEETERS - New
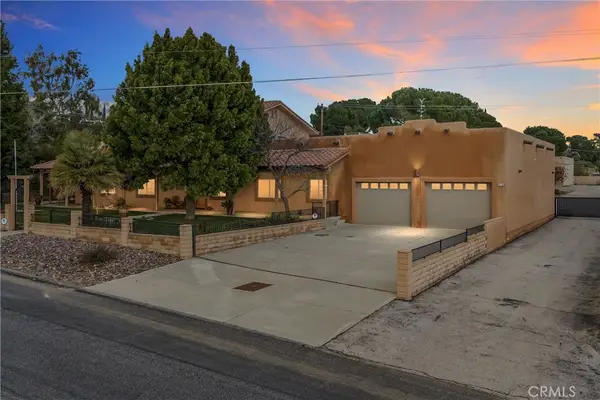 $1,399,900Active4 beds 4 baths4,437 sq. ft.
$1,399,900Active4 beds 4 baths4,437 sq. ft.9710 Mountain View, Beaumont, CA 92223
MLS# IG26036311Listed by: CENTURY 21 LOIS LAUER REALTY - New
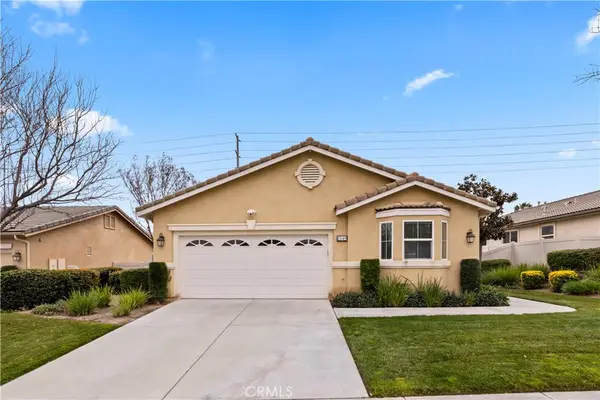 $399,000Active3 beds 2 baths1,848 sq. ft.
$399,000Active3 beds 2 baths1,848 sq. ft.1549 Big, Beaumont, CA 92223
MLS# CV26037378Listed by: EXP REALTY OF GREATER LOS ANGELES - Open Sat, 2:30 to 4:30pmNew
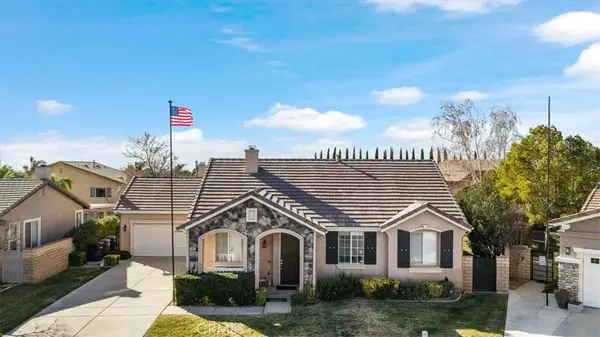 $499,900Active3 beds 2 baths1,508 sq. ft.
$499,900Active3 beds 2 baths1,508 sq. ft.1193 Woodburn, Beaumont, CA 92223
MLS# IG26026324Listed by: C&D REAL ESTATE INC.

