34334 Devlin Drive, Beaumont, CA 92223
Local realty services provided by:ERA North Orange County Real Estate
Listed by: cindy snow
Office: century 21 lois lauer realty
MLS#:IG25227204
Source:CRMLS
Price summary
- Price:$555,900
- Price per sq. ft.:$221.47
- Monthly HOA dues:$155
About this home
**Updated with Professional Pictures** Home is Located in Beautiful Beaumont in the Fairway Canyons aka “The Fairways" Planned Development. Great Community with several City Parks and an awesome HOA Community Club House. Palmer Park has a baseball field and a playground; Nicholas Park has a Frisbee Golf Course, 2 Large Dog Parks, Walking Exercise Station and a large playground. This park is just around the corner from the house. The Fairway Canyon Club House includes family pool, lap pool, large splash pad, BBQ station, playground, fully equipped gym and several meeting rooms. The HOA office is located on site. Morongo Golf Course is also just around the corner from the club house. Home is very close to shopping, restaurants and both freeways: 10 & 60. As you drive up to the property you’ll notice the low maintenance landscaping with White Burch trees, river rock, grass and native CA desert plants. You’ll love the curb appeal. The backyard is also landscaped with sod, rocks, CA native plants such as Century Trees, Fountain Grass, a couple apple trees and an assortment of annuals. Most of the landscaping has sprinklers. The slope has been very easy to maintain, and it gives you the feeling of living in a wildlife sanctuary. It’s great to sit and admire nature. The backyard also has a cement pad, walkway all around the home and a 10 x 10 pergola. Inside you’ll find 5 bedrooms (all upstairs) 2 full bathroom with duals sinks and a ½ bath downstairs. You also have the laundry room upstairs. Downstairs you have formal living, dining and family room with gas fireplace located adjacent to the large kitchen. Kitchen has a large island, LOTS of cabinets and granite counter tops. Inside of the home has been painted (still working on some of the baseboards and doors). New light fixtures have been added to the bathrooms and dining room chandler is new. Carpets were professionally cleaned and it turned out GREAT. 2 Car Garage with tandem section (3rd car) is equipped with built-in storage shelves. Home has lots of windows that bring in the sunshine. The home faces south giving the backyard shade most of the day allowing the home to cool off faster in the summer. The HOA monthly payment includes basic cable and internet connection. Home is Move-In Ready!
Contact an agent
Home facts
- Year built:2007
- Listing ID #:IG25227204
- Added:139 day(s) ago
- Updated:February 10, 2026 at 11:45 AM
Rooms and interior
- Bedrooms:5
- Total bathrooms:3
- Full bathrooms:2
- Half bathrooms:1
- Living area:2,510 sq. ft.
Heating and cooling
- Cooling:Central Air
- Heating:Central
Structure and exterior
- Roof:Tile
- Year built:2007
- Building area:2,510 sq. ft.
- Lot area:0.16 Acres
Utilities
- Water:Public, Water Connected
- Sewer:Public Sewer, Sewer Connected
Finances and disclosures
- Price:$555,900
- Price per sq. ft.:$221.47
New listings near 34334 Devlin Drive
- New
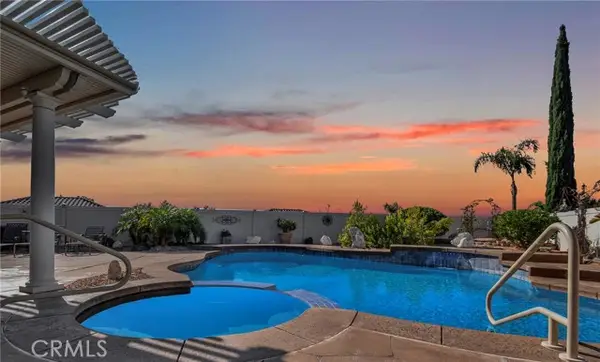 $585,000Active2 beds 3 baths2,305 sq. ft.
$585,000Active2 beds 3 baths2,305 sq. ft.1577 Valhalla Court, Beaumont, CA 92223
MLS# IG26031650Listed by: 55+ REAL ESTATE INC - New
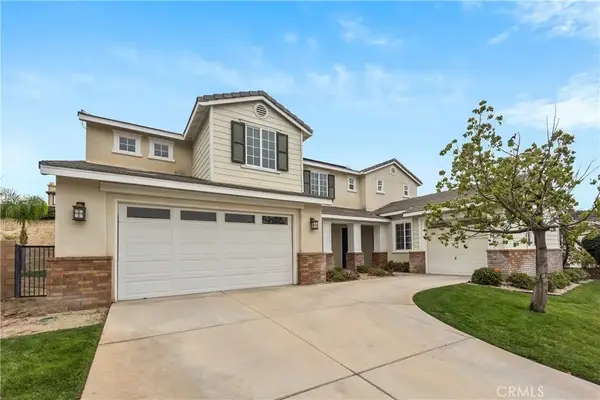 $700,000Active6 beds 5 baths4,358 sq. ft.
$700,000Active6 beds 5 baths4,358 sq. ft.11486 Floyd Circle, Beaumont, CA 92223
MLS# OC26033542Listed by: HOMESMART, EVERGREEN REALTY - New
 $668,000Active4 beds 3 baths2,730 sq. ft.
$668,000Active4 beds 3 baths2,730 sq. ft.14065 Versimo Lane, Beaumont, CA 92223
MLS# IV26033585Listed by: COLDWELL BANKER REALTY - New
 $465,000Active2 beds 2 baths1,561 sq. ft.
$465,000Active2 beds 2 baths1,561 sq. ft.353 Blowing Rock, Beaumont, CA 92223
MLS# IG26028656Listed by: CENTURY 21 LOIS LAUER REALTY - Open Sat, 12:30 to 3pmNew
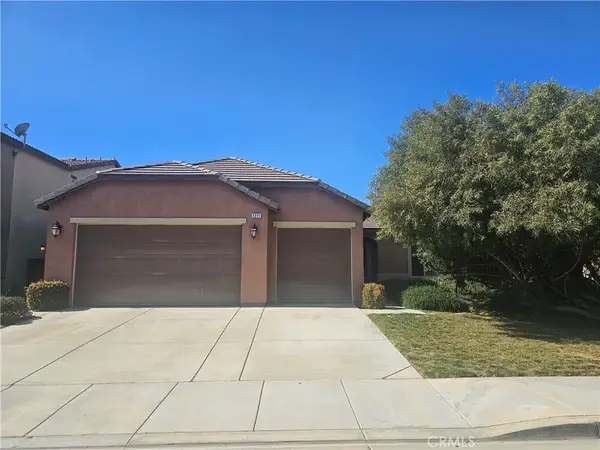 $515,000Active4 beds 2 baths1,906 sq. ft.
$515,000Active4 beds 2 baths1,906 sq. ft.1211 Syringa Court, Beaumont, CA 92223
MLS# IG26032502Listed by: REALTY MASTERS AND ASSOCIATES - New
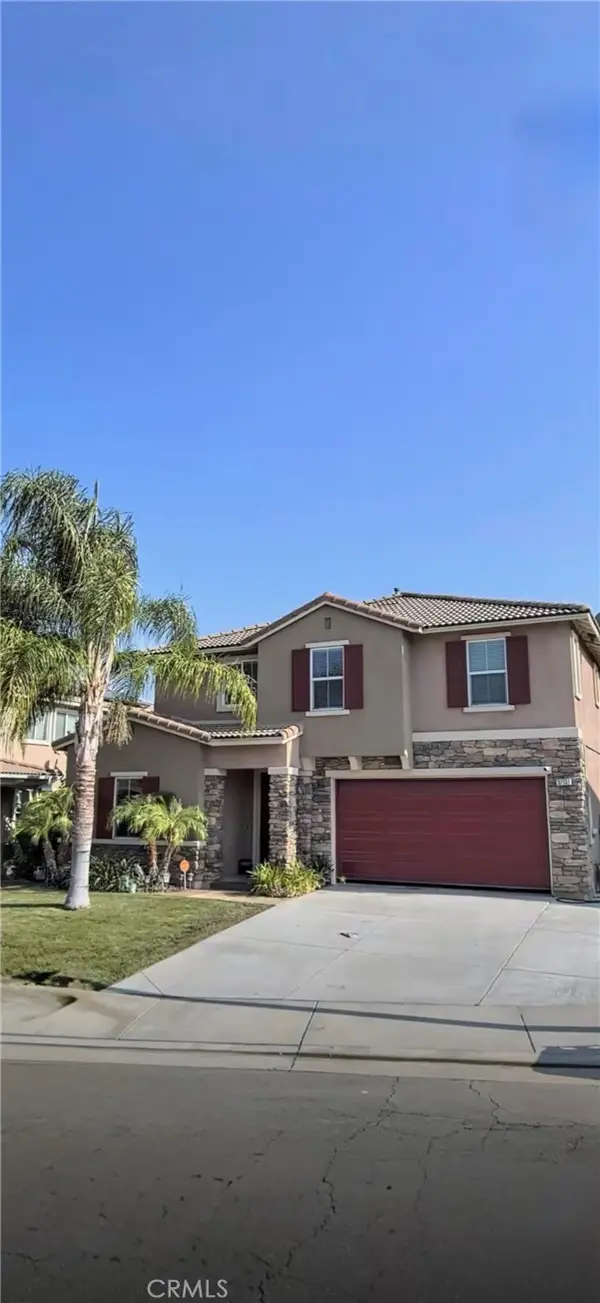 $700,000Active5 beds 4 baths3,973 sq. ft.
$700,000Active5 beds 4 baths3,973 sq. ft.37137 Brutus Way, Beaumont, CA 92223
MLS# IV26007683Listed by: CENTURY 21 EXPERIENCE - Open Sun, 12 to 3pmNew
 $545,000Active3 beds 2 baths1,672 sq. ft.
$545,000Active3 beds 2 baths1,672 sq. ft.1379 Bird Of Paradise Court, Beaumont, CA 92223
MLS# IV26024354Listed by: VISTA SOTHEBY'S INTERNATIONAL REALTY - New
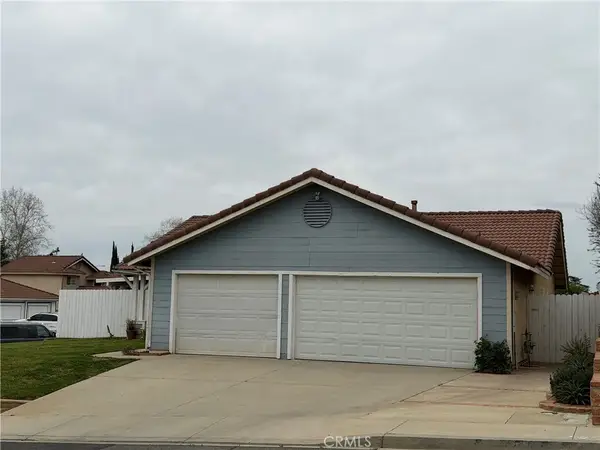 $509,000Active3 beds 2 baths1,374 sq. ft.
$509,000Active3 beds 2 baths1,374 sq. ft.1627 Jon Gilbert, Beaumont, CA 92223
MLS# CV26031200Listed by: BERKSHIRE HATH HM SVCS CA PROP - Open Sun, 12 to 3pmNew
 $560,000Active4 beds 3 baths2,067 sq. ft.
$560,000Active4 beds 3 baths2,067 sq. ft.1450 Marble Way, Beaumont, CA 92223
MLS# IV26031229Listed by: ELEVATE REAL ESTATE AGENCY - Open Sat, 11am to 1pmNew
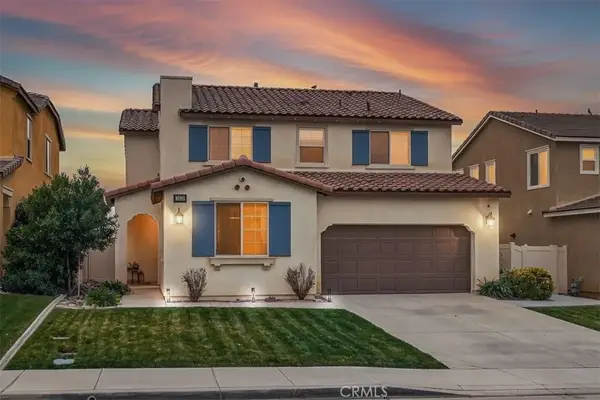 $539,900Active4 beds 3 baths2,067 sq. ft.
$539,900Active4 beds 3 baths2,067 sq. ft.1335 Alpine Ave, Beaumont, CA 92223
MLS# IG26012671Listed by: KELLER WILLIAMS REALTY

