936 Avenal Way, Beaumont, CA 92223
Local realty services provided by:ERA Carlile Realty Group
Listed by: rebecca singleton
Office: solera realty team
MLS#:IG25230045
Source:CRMLS
Price summary
- Price:$435,000
- Price per sq. ft.:$257.85
- Monthly HOA dues:$307
About this home
Pristine Trillion model in the gated 55+ community of Solera. The outdoor spaces are a true highlight—exquisitely landscaped front and back yards with palm trees, a putting green, and extended patios. The kitchen showcases granite countertops and ample cabinetry, flowing into a spacious living room with a cozy gas fireplace. A den/office includes a built-in desk and extra recessed lighting. Plantation shutters add a clean, finished touch. The primary suite offers a walk-in shower, soaking tub, and a generous walk-in closet. Plenty of extra storage cabinets in the garage. As a Solera resident, you’ll enjoy resort-style amenities including a clubhouse with library, banquet facilities, billiards, fitness center, pool, spa, bocce ball, and tennis courts. There are also many clubs to join and organized trips. Spectrum internet and basic cable are included. Solera offers easy access to Redlands, Cabazon Outlets, the best golf courses and short drive to Palm Springs. There's no place like your new home!
Contact an agent
Home facts
- Year built:2005
- Listing ID #:IG25230045
- Added:44 day(s) ago
- Updated:November 15, 2025 at 09:06 AM
Rooms and interior
- Bedrooms:2
- Total bathrooms:2
- Full bathrooms:2
- Living area:1,687 sq. ft.
Heating and cooling
- Cooling:Central Air
- Heating:Central
Structure and exterior
- Year built:2005
- Building area:1,687 sq. ft.
- Lot area:0.17 Acres
Utilities
- Water:Public
- Sewer:Public Sewer
Finances and disclosures
- Price:$435,000
- Price per sq. ft.:$257.85
New listings near 936 Avenal Way
- New
 $465,000Active2 beds 2 baths1,738 sq. ft.
$465,000Active2 beds 2 baths1,738 sq. ft.1546 Tattlesall, Beaumont, CA 92223
MLS# IG25259401Listed by: CENTURY 21 LOIS LAUER REALTY - Open Sat, 11am to 1:30pmNew
 $512,000Active3 beds 2 baths1,923 sq. ft.
$512,000Active3 beds 2 baths1,923 sq. ft.1521 Summerfield, Beaumont, CA 92223
MLS# IG25259660Listed by: BERKSHIRE HATHAWAY HOMESERVICES CALIFORNIA REALTY - New
 $159,000Active3 beds 2 baths1,056 sq. ft.
$159,000Active3 beds 2 baths1,056 sq. ft.1444 Michigan Avenue #1, Beaumont, CA 92223
MLS# CV25259480Listed by: BHHS LIFESTYLE PROPERTIES - New
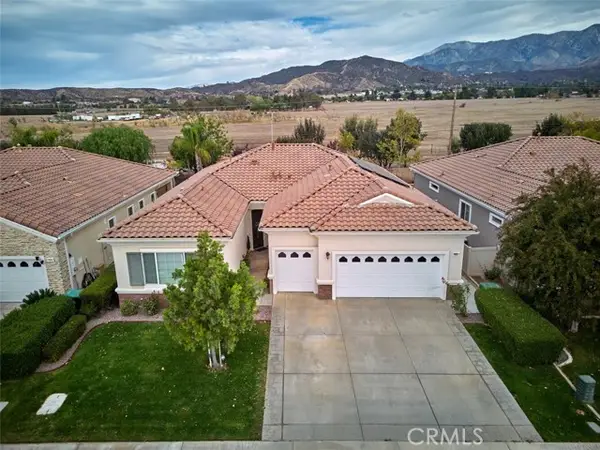 $490,000Active2 beds 3 baths2,127 sq. ft.
$490,000Active2 beds 3 baths2,127 sq. ft.860 Annandale, Beaumont, CA 92223
MLS# IG25259539Listed by: SOLERA REALTY TEAM - New
 $580,000Active4 beds 3 baths2,578 sq. ft.
$580,000Active4 beds 3 baths2,578 sq. ft.410 Windfields Way, Beaumont, CA 92223
MLS# PW25256851Listed by: FIRST TEAM REAL ESTATE - New
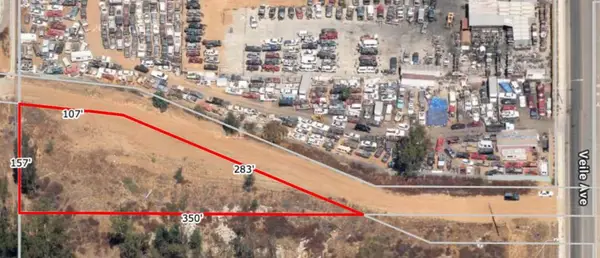 $300,000Active0.62 Acres
$300,000Active0.62 Acres0 Veile Road, Beaumont, CA 92223
MLS# 219138663DAListed by: HOMESMART - New
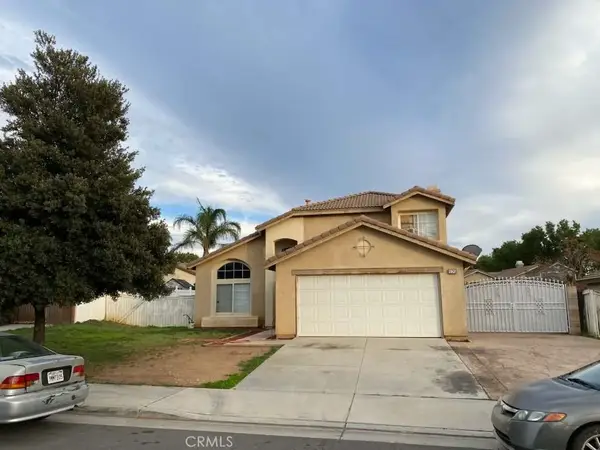 $449,900Active4 beds 3 baths1,992 sq. ft.
$449,900Active4 beds 3 baths1,992 sq. ft.926 Hardwick, Beaumont, CA 92223
MLS# DW25258762Listed by: EXCELLENCE RE REAL ESTATE - New
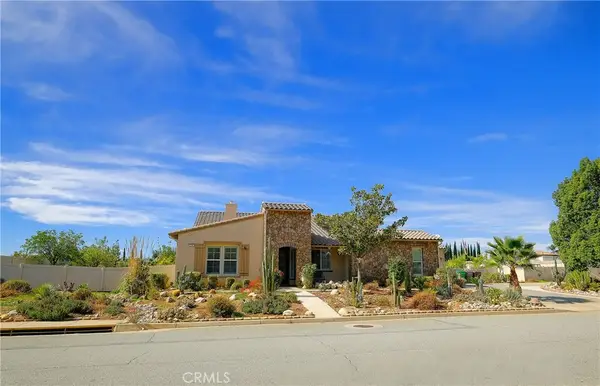 $1,250,000Active4 beds 4 baths3,662 sq. ft.
$1,250,000Active4 beds 4 baths3,662 sq. ft.1791 Hannon, Cherry Valley, CA 92223
MLS# TR25258440Listed by: PACIFIC STERLING REALTY - Open Sun, 1 to 3pmNew
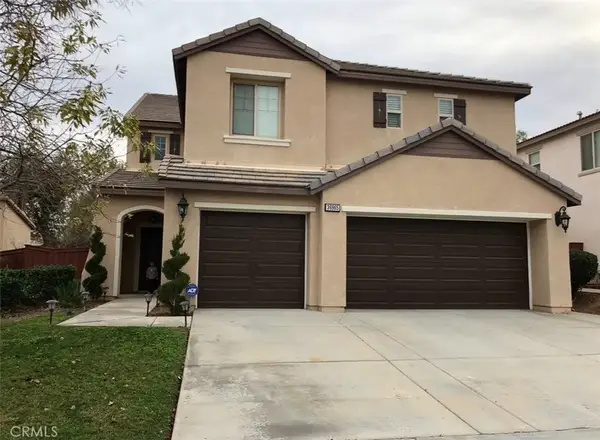 $629,000Active4 beds 3 baths2,886 sq. ft.
$629,000Active4 beds 3 baths2,886 sq. ft.36965 Bay Hill Drive, Beaumont, CA 92223
MLS# IV25257809Listed by: MAXXIMUM REALTY INC - Open Sun, 11am to 2pmNew
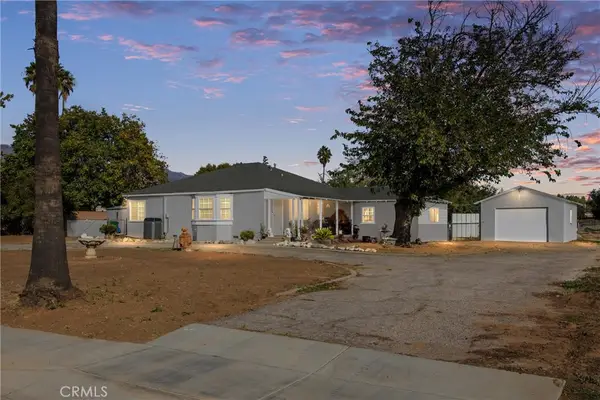 $519,700Active3 beds 2 baths1,646 sq. ft.
$519,700Active3 beds 2 baths1,646 sq. ft.1250 Pennsylvania Avenue, Beaumont, CA 92223
MLS# IG25256157Listed by: COLDWELL BANKER KIVETT-TEETERS
