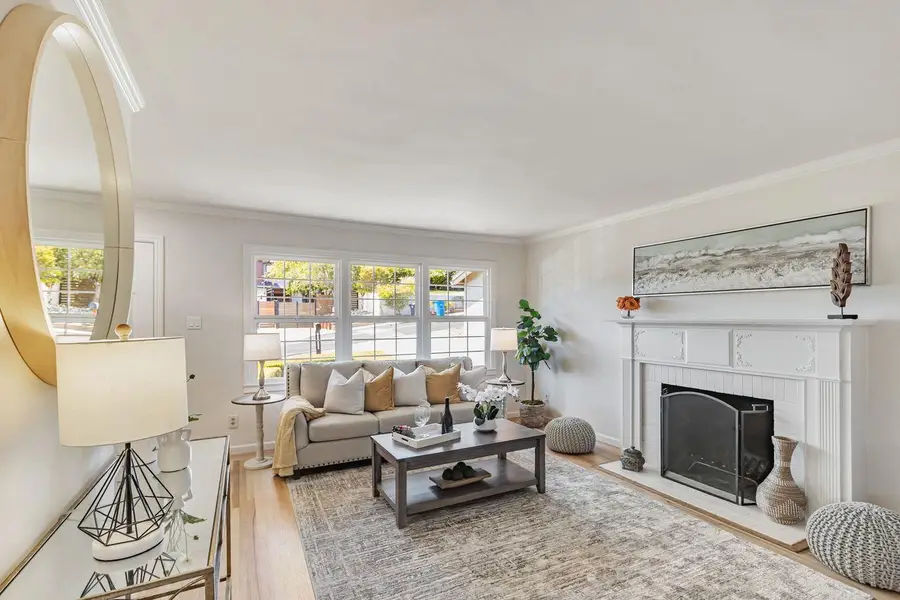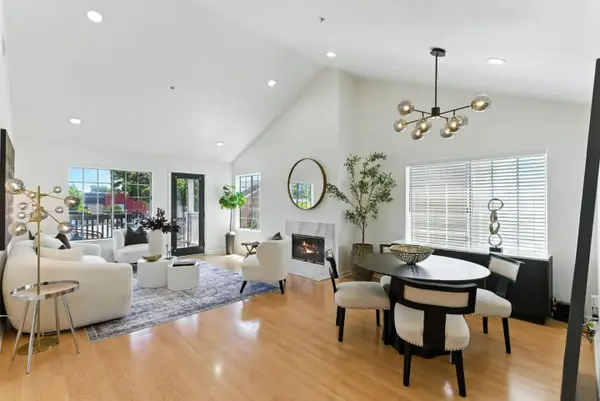833 Alameda De Las Pulgas, BELMONT, CA 94002
Local realty services provided by:ERA Excel Realty



Upcoming open houses
- Tue, Aug 1910:00 am - 02:00 pm
Listed by:corina colby650-619-6882
Office:coldwell banker realty
MLS#:82018072
Source:CAREIL
Price summary
- Price:$1,588,888
- Price per sq. ft.:$1,498.95
About this home
Welcome to this single-story home nestled in the desirable City of Belmont with views of the western hills, offering the ideal blend of tranquility and vibrant urban living! Charming ranch-style starter home w/expansion possibilities or for those looking to downsize. Wonderful floorplan with great access to private rear deck and large backyard, ideal for relaxation, playing, and al fresco dining. This refined two bedroom, one bath sanctuary blends classic architectural charm w/upscale living. Features include an expansive formal LV adorned w/refinished hardwood floors & a wood burning fireplace, setting a warm and inviting tone. The formal dining area, also w/hardwood floors, flows into an updated gourmet kitchen w/lots of cabinetry, granite counters, pantry, Thermador gas stove & garden window overlooking the deck & backyard. Double pane windows, a remodeled bath, great natural light throughout, a one-car attached garage w/laundry hookups & loft storage, are some are some additional features. A storage room below the deck is large enough to be an artist studio, exercise gym, wine cellar or perhaps even a home office. Close to shopping, restaurants, parks, cultural amenities, award-winning schools, public transportation, and commute corridors to Silicon Valley and San Francisco.
Contact an agent
Home facts
- Year built:1947
- Listing Id #:82018072
- Added:4 day(s) ago
- Updated:August 18, 2025 at 09:48 PM
Rooms and interior
- Bedrooms:2
- Total bathrooms:1
- Full bathrooms:1
- Living area:1,060 sq. ft.
Heating and cooling
- Heating:Gas Central Forced Air Heat
Structure and exterior
- Roof:Composition, Shingle
- Year built:1947
- Building area:1,060 sq. ft.
- Lot area:0.13 Acres
Schools
- High school:Carlmont High
- Middle school:Ralston Intermediate
- Elementary school:Central Elementary
Utilities
- Water:City/Public, Individual Water Meter, Irrigation Water Available
- Sewer:Connected, Sewer - Public
Finances and disclosures
- Price:$1,588,888
- Price per sq. ft.:$1,498.95
New listings near 833 Alameda De Las Pulgas
- New
 $1,468,000Active2 beds 3 baths1,409 sq. ft.
$1,468,000Active2 beds 3 baths1,409 sq. ft.100 Live Oak Way #104, BELMONT, CA 94002
MLS# 82010312Listed by: COLDWELL BANKER REALTY - Open Tue, 11am to 2pmNew
 $1,837,000Active3 beds 2 baths1,480 sq. ft.
$1,837,000Active3 beds 2 baths1,480 sq. ft.300 Alameda De Las Pulgas, BELMONT, CA 94002
MLS# 82018222Listed by: KW ADVISORS - New
 $2,180,000Active3 beds 3 baths2,210 sq. ft.
$2,180,000Active3 beds 3 baths2,210 sq. ft.2325 Hastings Drive, Belmont, CA 94002
MLS# 82016778Listed by: BQ REALTY - New
 $3,828,328Active5 beds 4 baths3,050 sq. ft.
$3,828,328Active5 beds 4 baths3,050 sq. ft.2721 Comstock Circle, BELMONT, CA 94002
MLS# 82017502Listed by: KW ADVISORS - New
 $899,000Active0.22 Acres
$899,000Active0.22 Acres0 Monte Cresta Drive, Belmont, CA 94002
MLS# ML82017487Listed by: BERKSHIRE HATHAWAY HOMESERVICES DRYSDALEPROPERTIES  $2,198,000Pending3 beds 2 baths1,460 sq. ft.
$2,198,000Pending3 beds 2 baths1,460 sq. ft.1 Dionne Court, Belmont, CA 94002
MLS# ML82017425Listed by: KELLER WILLIAMS PALO ALTO $1,150,000Active3 beds 2 baths1,585 sq. ft.
$1,150,000Active3 beds 2 baths1,585 sq. ft.935 Old County Road #42, BELMONT, CA 94002
MLS# 82017257Listed by: COLDWELL BANKER REALTY $489,000Active1 beds 1 baths740 sq. ft.
$489,000Active1 beds 1 baths740 sq. ft.1101 Continentals Way #104, Belmont, CA 94002
MLS# ML82016939Listed by: COMPASS $4,288,888Active5 beds 5 baths3,040 sq. ft.
$4,288,888Active5 beds 5 baths3,040 sq. ft.2612 Hallmark Drive, Belmont, CA 94002
MLS# ML82016682Listed by: RUBY C. URBINO, BROKER
