701 Grizzly Peak Blvd, BERKELEY, CA 94708
Local realty services provided by:ERA Excel Realty
701 Grizzly Peak Blvd,BERKELEY, CA 94708
$995,000
- 2 Beds
- 2 Baths
- 1,510 sq. ft.
- Single family
- Active
Upcoming open houses
- Thu, Sep 2509:30 am - 12:00 pm
- Sun, Sep 2802:00 pm - 04:00 pm
Listed by:lorri arazi(510) 333-2811
Office:vanguard properties
MLS#:41112248
Source:CAREIL
Price summary
- Price:$995,000
- Price per sq. ft.:$658.94
About this home
Set atop the ridge of the Berkeley Hills, 701 Grizzly Peak offers wonderful Bay views; professionally landscaped front and back yards; and proximity to Tilden Park with its Little Farm, vintage carousel, Lake Anza, steam train, seemingly countless picnic sites, and miles of trails. Once inside, the gracious room sizes become apparent and natural light fills every space due to the home’s generous fenestration. The intent is clearly to draw the outside in. An open floor plan in the living and dining rooms contributes to the sense of airy spaciousness. There’s room for casual dining in the kitchen and each of the bedrooms is larger than one expects to find while both bathrooms have been handsomely updated. The use of glass-paned doors throughout encourages one to take full advantage of the beckoning outdoor spaces. There’s a west-facing view deck at the front from which to take in glorious sunsets. The primary bedroom at the back of the house has a triple glass slider leading out to the secluded gravel-covered patio. Up a short run of stairs, one finds a lush grassy area as well as a cabana-like structure at the very back of the deep, usable lot from which the view of Mount Tamalpais can be enjoyed!
Contact an agent
Home facts
- Year built:1940
- Listing ID #:41112248
- Added:3 day(s) ago
- Updated:September 23, 2025 at 05:08 PM
Rooms and interior
- Bedrooms:2
- Total bathrooms:2
- Full bathrooms:2
- Living area:1,510 sq. ft.
Heating and cooling
- Heating:Radiant
Structure and exterior
- Roof:Composition
- Year built:1940
- Building area:1,510 sq. ft.
- Lot area:0.17 Acres
Utilities
- Water:City/Public, Gas Water Heater
- Sewer:Sewer - Public
Finances and disclosures
- Price:$995,000
- Price per sq. ft.:$658.94
New listings near 701 Grizzly Peak Blvd
- New
 $4,750,000Active-- beds -- baths
$4,750,000Active-- beds -- baths2741 Dwight Way, Berkeley, CA 94704
MLS# 41112410Listed by: KELLER WILLIAMS REALTY - Open Thu, 10am to 1pmNew
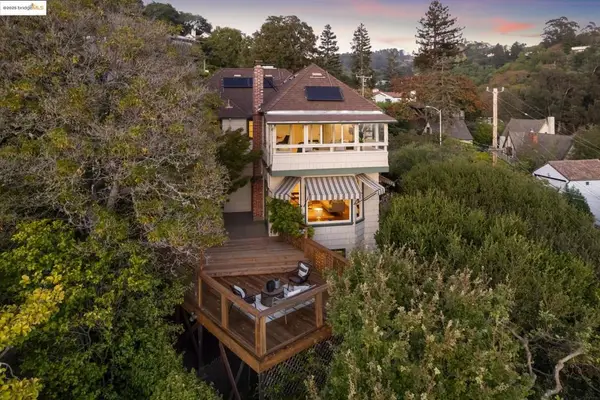 $2,795,000Active4 beds 4 baths3,634 sq. ft.
$2,795,000Active4 beds 4 baths3,634 sq. ft.221 Stonewall Rd, Berkeley, CA 94705
MLS# 41112199Listed by: THE GRUBB CO. INC. - Open Sun, 2 to 4:30pmNew
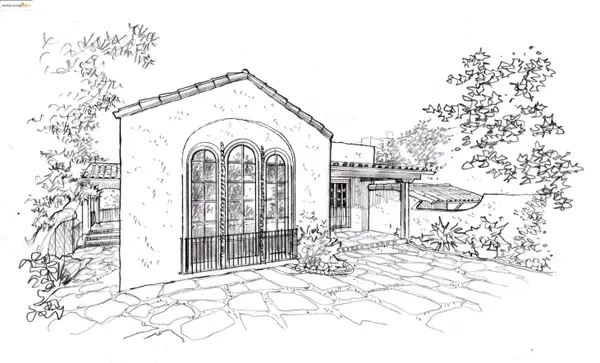 $1,295,000Active3 beds 3 baths1,857 sq. ft.
$1,295,000Active3 beds 3 baths1,857 sq. ft.1922 San Antonio Ave, BERKELEY, CA 94707
MLS# 41111943Listed by: THE GRUBB CO. INC. - New
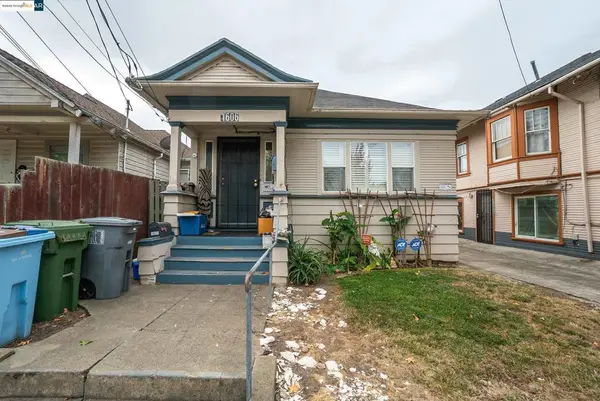 $650,000Active1 beds 1 baths780 sq. ft.
$650,000Active1 beds 1 baths780 sq. ft.1606 Derby, Berkeley, CA 94703
MLS# 41112253Listed by: COMPASS - Open Thu, 5 to 7pmNew
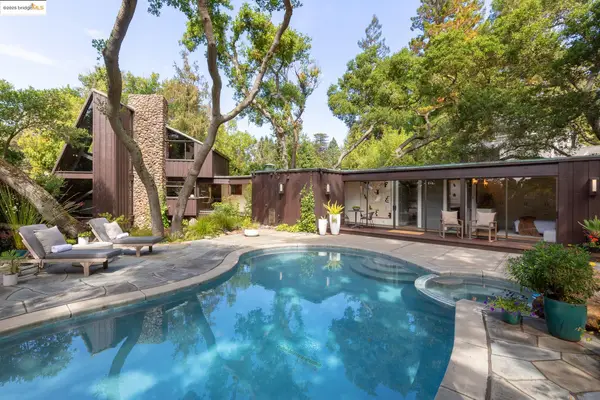 $2,198,000Active3 beds 3 baths2,395 sq. ft.
$2,198,000Active3 beds 3 baths2,395 sq. ft.252 The Uplands, BERKELEY, CA 95705
MLS# 41111697Listed by: THE GRUBB COMPANY - New
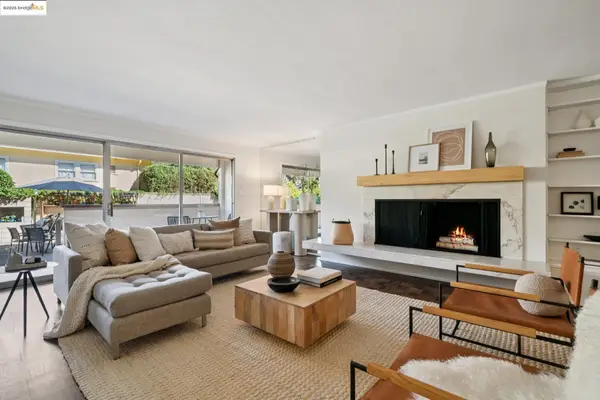 $879,000Active2 beds 2 baths1,666 sq. ft.
$879,000Active2 beds 2 baths1,666 sq. ft.1401 Walnut St #1D, BERKELEY, CA 94709
MLS# 41112113Listed by: VANGUARD PROPERTIES - Open Sun, 2 to 4pmNew
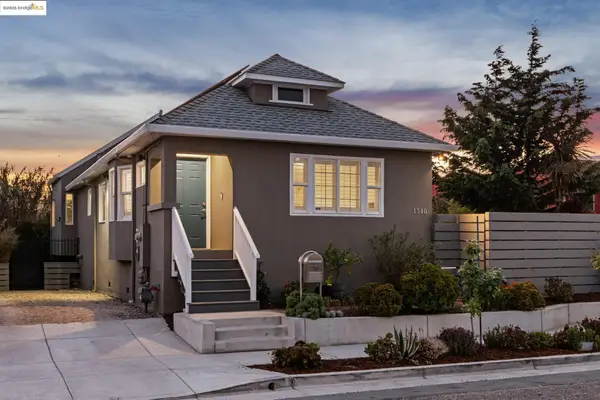 $1,095,000Active3 beds 3 baths1,570 sq. ft.
$1,095,000Active3 beds 3 baths1,570 sq. ft.1340 Eighth St, BERKELEY, CA 94710
MLS# 41112011Listed by: COMPASS - New
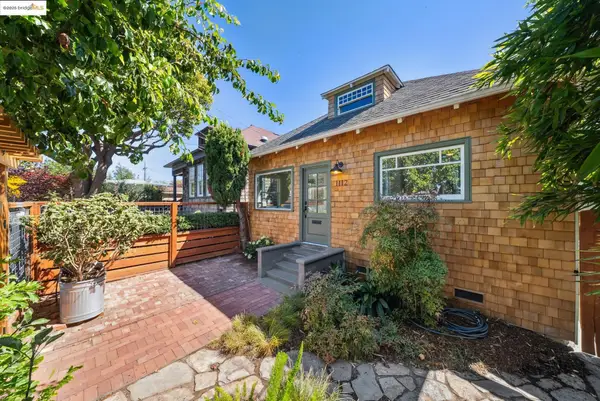 $998,000Active3 beds 2 baths1,119 sq. ft.
$998,000Active3 beds 2 baths1,119 sq. ft.1112 Ward St, BERKELEY, CA 94702
MLS# 41111941Listed by: NOVA REAL ESTATE - New
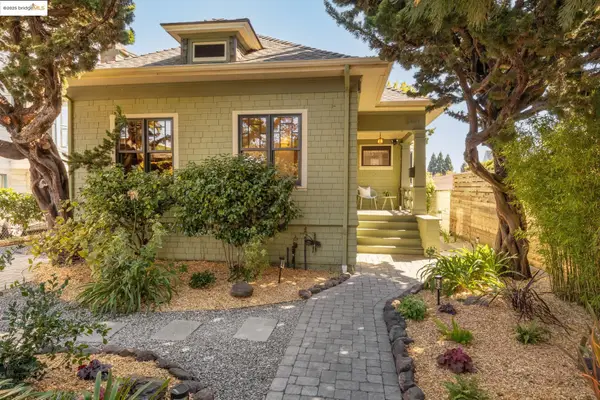 $1,095,000Active3 beds 2 baths1,550 sq. ft.
$1,095,000Active3 beds 2 baths1,550 sq. ft.2204 Woolsey, BERKELEY, CA 94705
MLS# 41111885Listed by: VANGUARD PROPERTIES
