42533 Capri Drive, Bermuda Dunes, CA 92203
Local realty services provided by:ERA Excel Realty
42533 Capri Drive,Bermuda Dunes, CA 92203
$738,000
- 3 Beds
- 4 Baths
- 2,239 sq. ft.
- Single family
- Active
Listed by: candida garcia
Office: bennion deville homes
MLS#:219132029DA
Source:CRMLS
Price summary
- Price:$738,000
- Price per sq. ft.:$329.61
- Monthly HOA dues:$516
About this home
Exceptional and beautiful home located in gated Bellissimo, a nice community of 51 newer homes inside the prestigious guard-gated of Bermuda Dunes Country Club. This stunning home 3BR-3.5BA features an open floor plan designed with high ceilings and plenty of windows to illuminate with natural light. The delightful gourmet kitchen has a nice island, slab granite counters, gas cooktop, newer rangehood, and stainless fridge. Ample great room for entertaining with easy access to indoor & outdoor living. The spacious and bright master suite boast an slider door to rear patio and views. The primary bath has a large tub, a separate shower, dual vanity, travertine counters, and a large nicely organized walk-in closet. The two other bedrooms have their own bathroom. Large laundry room with cabinetry, two car garage with large space to park your truck, plus golf cart garage with separate entrance. This home has been updated with Newer Garage Door, Newer AC unit included HVAC, Newer Fridge, and Newer pipes in the kitchen. HOA for Bellissimo includes community pool & spa, landscaping front & rear yard more private and useful for your pet or doggie! Two private gates, and greenbelt picnic area. This home is connected to sewer, low electric bills with IID, cable TV, internet with Spectrum plus 24-hour guard gated security. This Gem is step to community pool for Bellissimo homeowners only. Do not miss to enjoy the Resort-style living at BELLISSIMO! CASH OFFERS ARE WELCOME!
Contact an agent
Home facts
- Year built:2004
- Listing ID #:219132029DA
- Added:184 day(s) ago
- Updated:December 19, 2025 at 02:14 PM
Rooms and interior
- Bedrooms:3
- Total bathrooms:4
- Full bathrooms:3
- Half bathrooms:1
- Living area:2,239 sq. ft.
Heating and cooling
- Cooling:Central Air
- Heating:Central Furnace, Fireplaces, Natural Gas
Structure and exterior
- Roof:Concrete, Tile
- Year built:2004
- Building area:2,239 sq. ft.
- Lot area:0.18 Acres
Finances and disclosures
- Price:$738,000
- Price per sq. ft.:$329.61
New listings near 42533 Capri Drive
- New
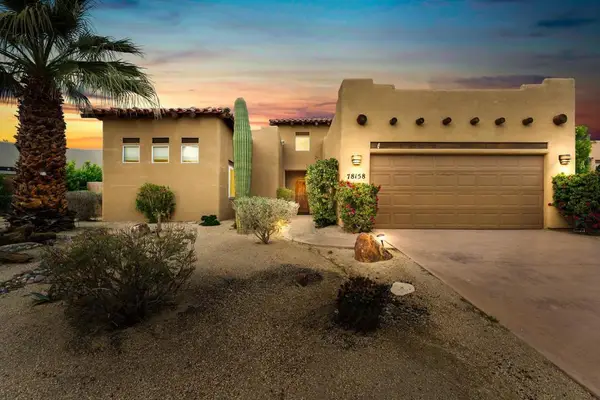 $565,000Active3 beds 2 baths1,760 sq. ft.
$565,000Active3 beds 2 baths1,760 sq. ft.78158 Sombrero Court, Bermuda Dunes, CA 92203
MLS# 219140400DAListed by: HOMESMART - New
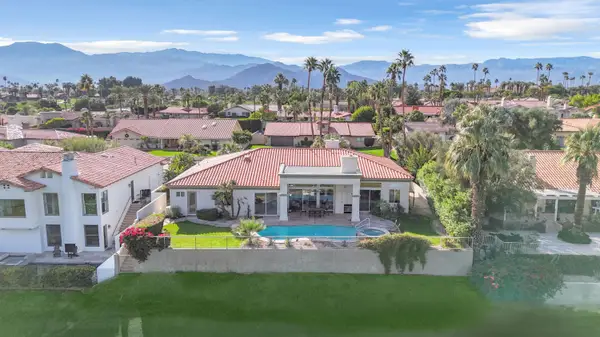 $1,150,000Active3 beds 4 baths3,136 sq. ft.
$1,150,000Active3 beds 4 baths3,136 sq. ft.42780 Caballeros Drive, Bermuda Dunes, CA 92203
MLS# 219140339Listed by: COLDWELL BANKER REALTY - New
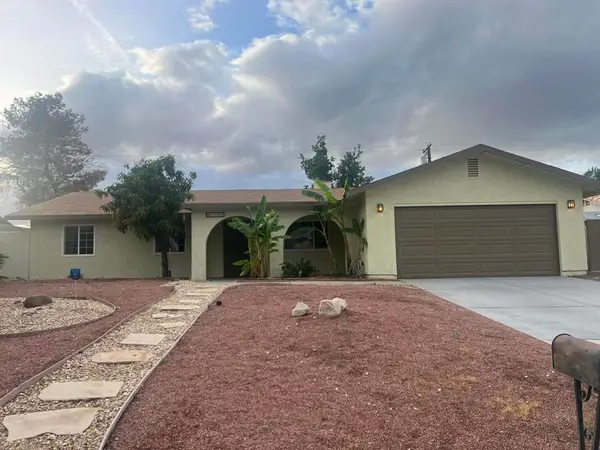 $535,000Active3 beds 2 baths1,767 sq. ft.
$535,000Active3 beds 2 baths1,767 sq. ft.41745 Lima Hall Road, Bermuda Dunes, CA 92203
MLS# 219140302DAListed by: HOMESMART - New
 $850,000Active3 beds 3 baths2,166 sq. ft.
$850,000Active3 beds 3 baths2,166 sq. ft.41650 Balaclava Drive, Bermuda Dunes, CA 92203
MLS# 219140269Listed by: EQUITY UNION - New
 $238,900Active1 beds 1 baths760 sq. ft.
$238,900Active1 beds 1 baths760 sq. ft.78650 Avenue 42 #1706, Bermuda Dunes, CA 92203
MLS# 219140188DAListed by: COMPASS 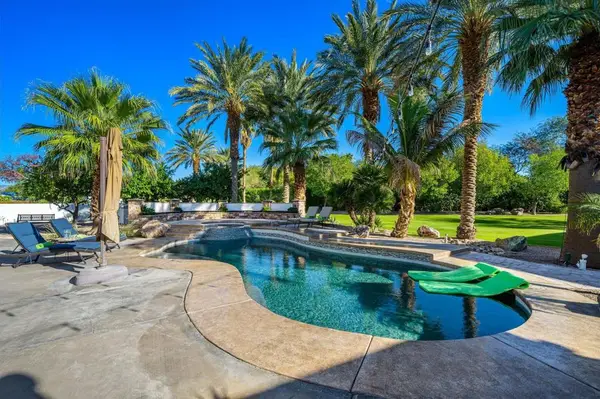 $2,450,000Active5 beds 7 baths4,472 sq. ft.
$2,450,000Active5 beds 7 baths4,472 sq. ft.41160 Carter Lane, Bermuda Dunes, CA 92203
MLS# 219140091DAListed by: EQUITY UNION $2,450,000Active5 beds 7 baths4,472 sq. ft.
$2,450,000Active5 beds 7 baths4,472 sq. ft.41160 Carter Lane, Bermuda Dunes, CA 92203
MLS# 219140091Listed by: EQUITY UNION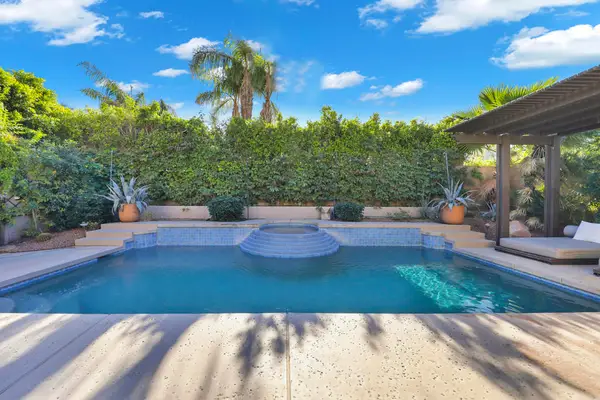 $999,999Active5 beds 3 baths2,248 sq. ft.
$999,999Active5 beds 3 baths2,248 sq. ft.78169 Desert Mountain Circle, Bermuda Dunes, CA 92203
MLS# 219139737DAListed by: EQUITY UNION $1,085,900Pending3 beds 3 baths2,406 sq. ft.
$1,085,900Pending3 beds 3 baths2,406 sq. ft.41892 Volare Court, Bermuda Dunes, CA 92203
MLS# 219139662PSListed by: GHA REALTY $800,000Active4 beds 3 baths2,212 sq. ft.
$800,000Active4 beds 3 baths2,212 sq. ft.78900 Runaway Bay Drive, Bermuda Dunes, CA 92203
MLS# 219139660DAListed by: EQUITY UNION
