79100 Barwick Place, Bermuda Dunes, CA 92203
Local realty services provided by:ERA Excel Realty
79100 Barwick Place,Bermuda Dunes, CA 92203
$925,000
- 3 Beds
- 3 Baths
- 3,324 sq. ft.
- Single family
- Pending
Listed by: richard chamberlin
Office: compass
MLS#:219137220DA
Source:CRMLS
Price summary
- Price:$925,000
- Price per sq. ft.:$278.28
- Monthly HOA dues:$214
About this home
Open Concept Living overlooking the golf course with double fairways. An exceptional find in Bermuda Dunes Country Club. Captivating ultra secluded home. Custom-built ideal for entertaining with 227 feet of fairway frontage! LUXE outdoor space features infinity edge salt-water pool & spa, built-in outdoor kitchen with grill, refrigerator, polished granite counters--even a griddle! Covered lanai, lush plantings and double doors invite you in to discover a wide open floor-plan with walls of glass. Focal point floor-to-ceiling 360-degree custom fireplace. Original builder features throughout such as industrial grade glass windows and doors. Concrete floors with lighted accents. Teak wood kitchen with beautiful slab granite counters (an abundance of built-in storage cabinetry + pantry closet). Covered patio wraps around entire home boasting stunning elevated views of the greens! Interior power window shades provide shade & privacy. Primary wing features sumptuous private suite with spacious rooms, spa-like bath with sunken tub; adjacent junior suite--all with direct access to pool/spa & covered patio. South side of home holds the third private, self-contained suite with access to covered patio PLUS separate office with dual sinks (formerly used as a photography darkroom). Oversized & extra deep 3-car attached garage PLUS additional bay with outside entrance for storage or potential bonus room. Parking for 7-cars, by traversing down the long private driveway lined by hedges. IID for lower electric bills. Low HOA of only $214 a month includes cable TV (two boxes with Showtime, Cinemax & HBO plus internet with Spectrum). 24-hour guard gated security. 30 day rental minimum. The epitome of an indoor/outdoor lifestyle choice, for which the desert is known. Stop searching and START living!
Contact an agent
Home facts
- Year built:1979
- Listing ID #:219137220DA
- Added:131 day(s) ago
- Updated:February 22, 2026 at 08:16 AM
Rooms and interior
- Bedrooms:3
- Total bathrooms:3
- Full bathrooms:3
- Flooring:Concrete
- Kitchen Description:Dishwasher, Electric Cooktop, Range Hood, Refrigerator, Vented Exhaust Fan, Wet Bar
- Bedroom Description:Dressing Area
- Living area:3,324 sq. ft.
Heating and cooling
- Cooling:Central Air, Dual, Gas, Heat Pump, Zoned
- Heating:Central Furnace, Fireplaces, Forced Air, Heat Pump, Natural Gas, Zoned
Structure and exterior
- Roof:Elastomeric, Foam, Tile
- Year built:1979
- Building area:3,324 sq. ft.
- Lot area:0.31 Acres
- Lot Features:Back Yard, Cul De Sac, Drip Irrigation/Bubblers, Flag Lot, Front Yard, Irregular Lot, Landscaped, Level with Street, On Golf Course, Sprinkler System, Sprinklers Timer, Yard
- Architectural Style:Contemporary
- Construction Materials:Stucco
- Exterior Features:Barbecue, Covered Patio, Wrap Around
- Foundation Description:Slab
- Levels:1 Story
Schools
- High school:Palm Desert
- Middle school:Colonel Mitchell
- Elementary school:James Monroe
Utilities
- Sewer:Septic Tank
Finances and disclosures
- Price:$925,000
- Price per sq. ft.:$278.28
Features and amenities
- Appliances:Dishwasher, Disposal, Electric Cooktop, Gas Water Heater, Range Hood, Refrigerator, Vented Exhaust Fan
- Laundry features:Laundry Room
- Amenities:Barbecue, Controlled Access, Gated Community, High Ceilings, Open Floorplan, Recessed Lighting, Security, Storage Space, Walk In Closets
- Pool features:Electric Heat, In Ground, Pebble, Private Pool, Salt Water
New listings near 79100 Barwick Place
- New
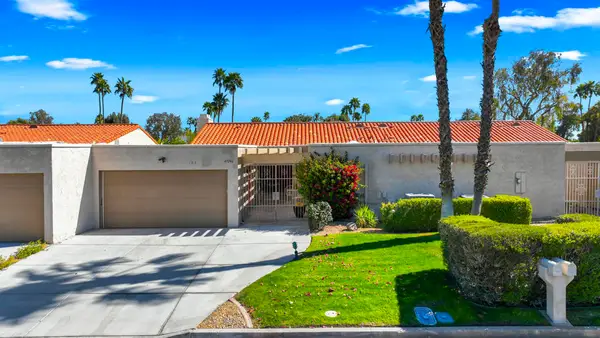 $560,000Active3 beds 4 baths2,132 sq. ft.
$560,000Active3 beds 4 baths2,132 sq. ft.43246 Lacovia Drive, Indio, CA 92203
MLS# 219143784DAListed by: WINDERMERE REAL ESTATE - New
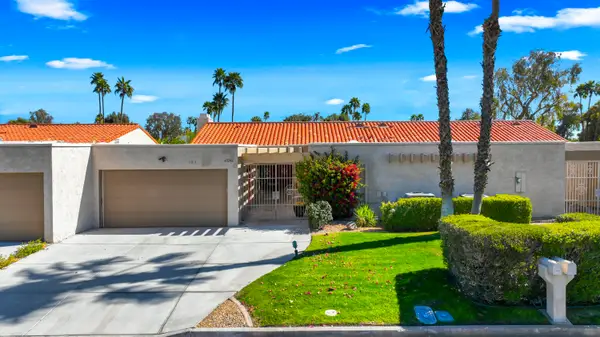 $560,000Active3 beds 4 baths2,132 sq. ft.
$560,000Active3 beds 4 baths2,132 sq. ft.43246 Lacovia Drive, Bermuda Dunes, CA 92203
MLS# 219143784Listed by: WINDERMERE REAL ESTATE - New
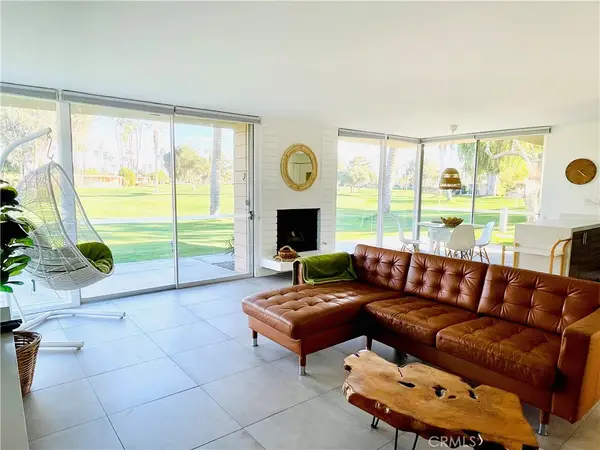 $400,000Active2 beds 2 baths1,227 sq. ft.
$400,000Active2 beds 2 baths1,227 sq. ft.42320 Baracoa Drive #2, Indio, CA 92203
MLS# IG26039855Listed by: SOTHEBY'S INTERNATIONAL REALTY - New
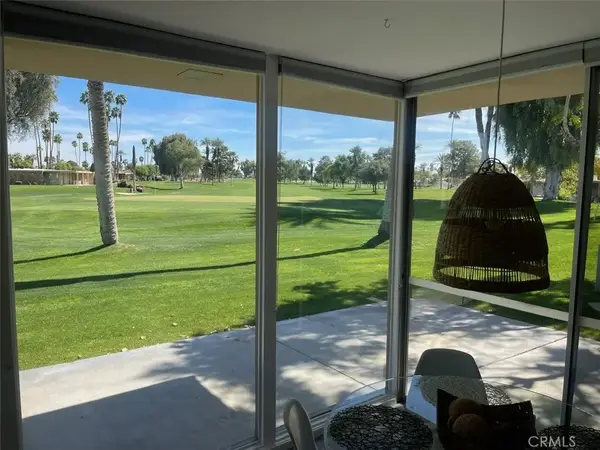 $400,000Active2 beds 2 baths1,227 sq. ft.
$400,000Active2 beds 2 baths1,227 sq. ft.42320 Baracoa Drive #2, Bermuda Dunes, CA 92203
MLS# IG26039855Listed by: SOTHEBY'S INTERNATIONAL REALTY - New
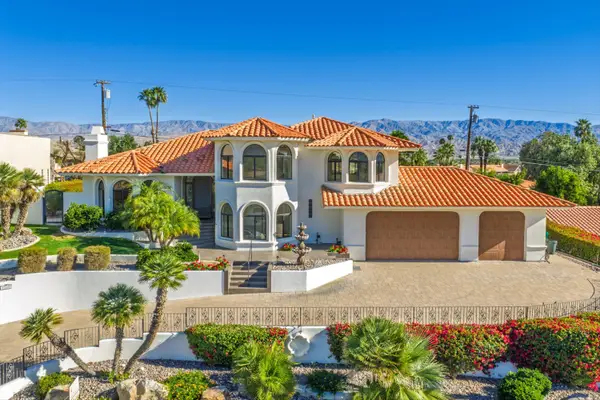 $825,000Active4 beds 4 baths3,334 sq. ft.
$825,000Active4 beds 4 baths3,334 sq. ft.79840 Bermuda Dunes Drive, Indio, CA 92203
MLS# 219143634Listed by: DESERT SANDS REALTY - New
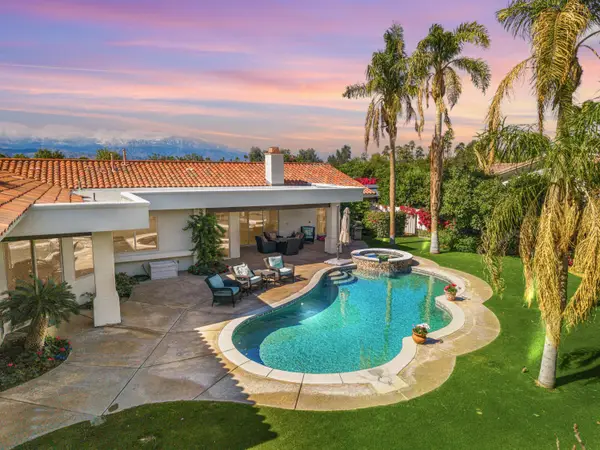 $1,250,000Active4 beds 4 baths3,510 sq. ft.
$1,250,000Active4 beds 4 baths3,510 sq. ft.43153 Moore Circle, Bermuda Dunes, CA 92203
MLS# 219143589Listed by: COLDWELL BANKER REALTY - New
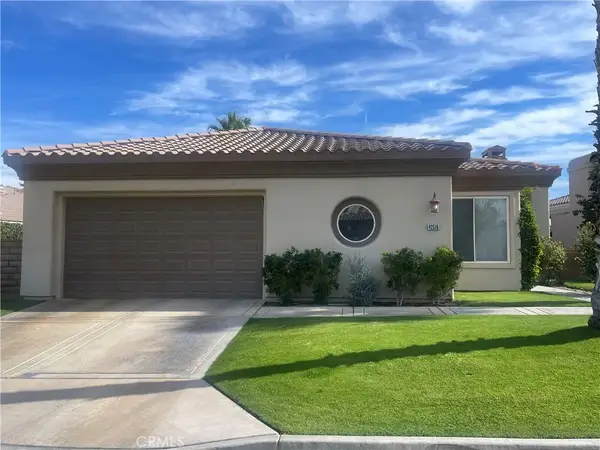 $650,000Active3 beds 3 baths2,203 sq. ft.
$650,000Active3 beds 3 baths2,203 sq. ft.42518 Capri Drive, Bermuda Dunes, CA 92203
MLS# LG26034125Listed by: BERKSHIRE HATHAWAY HOMESERVICES CALIFORNIA PROPERTIES - New
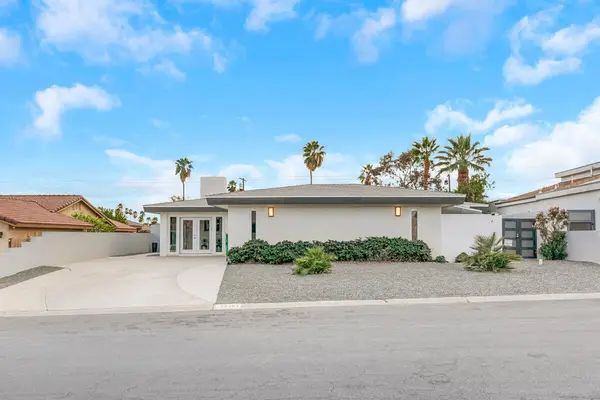 $800,000Active3 beds 4 baths2,062 sq. ft.
$800,000Active3 beds 4 baths2,062 sq. ft.79281 Spalding Drive, Indio, CA 92203
MLS# 219143453DAListed by: OZA REALTY INC. - New
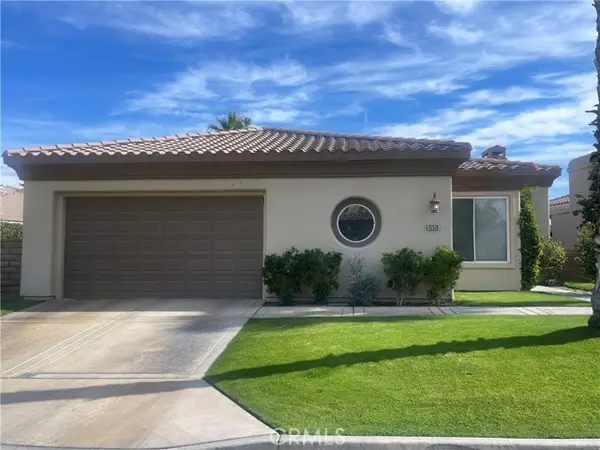 $650,000Active3 beds 3 baths2,203 sq. ft.
$650,000Active3 beds 3 baths2,203 sq. ft.42518 Capri Drive, Indio, CA 92203
MLS# LG26034125Listed by: BERKSHIRE HATHAWAY HOMESERVICES CALIFORNIA PROPERTIES 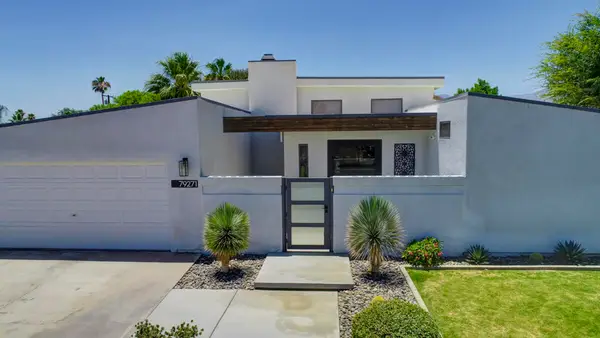 $1,200,000Active3 beds 4 baths2,144 sq. ft.
$1,200,000Active3 beds 4 baths2,144 sq. ft.79271 Spalding Drive, Indio, CA 92203
MLS# 219143257DAListed by: OZA REALTY INC.

