1006 N Crescent Drive, Beverly Hills, CA 90210
Local realty services provided by:ERA Excel Realty
1006 N Crescent Drive,Beverly Hills, CA 90210
$36,950,000
- 10 Beds
- 6 Baths
- 8,484 sq. ft.
- Single family
- Active
Listed by: victoria risko, frances lavi
Office: the beverly hills estates
MLS#:25590067
Source:CRMLS
Price summary
- Price:$36,950,000
- Price per sq. ft.:$4,355.26
About this home
Iconic Beverly Hills Legacy Estate. A Rare Opportunity to Own a Landmark Southern Colonial on Over 1.5 Acres. Set behind gates on one of the most prestigious cul-de-sacs in Beverly Hills, this extraordinary Southern Colonial estate is a timeless masterpiece of elegance and grandeur. Originally built in 1911, the residence is a treasured part of Beverly Hills history, graciously perched on a knoll and surrounded by 1.5 acres of verdant, manicured grounds with scenic treetop views . With over 8,400 square feet of living space, this grand estate seamlessly blends historic charm with modern luxury. The stately front facade is enhanced by a large covered veranda, leading to a sweeping entry foyer that introduces a series of stunning public rooms with soaring ceilings, intricate moldings, and French doors that open to tranquil patios and gardens. Highlights include: A formal living room of exceptional scale, an incredible dining room with seating for 20. A large wood-paneled library rich in character and a gourmet kitchen featuring soapstone counters, custom cabinetry, Sub-Zero refrigeration, 60" Wolf range, double ovens, and dual dishwashers. The primary suite is a private sanctuary with high ceilings, a marble-clad bath, a cozy sitting area, and a fireplace. Additional accommodations include three generous en suite bedrooms, a den with fireplace, a separate staff wing, gym, playroom/bonus rooms, and a large guesthouse, ideal for extended stays or entertaining. Outdoor amenities are equally impressive: expansive lawns, quiet patios, a sparkling pool, BBQ area, and mature landscaping offer an idyllic retreat in the heart of the city. This is more than just a home, it's a legacy. A rare opportunity to own one of Beverly Hills' most iconic estates, rich in history and timeless in appeal.
Contact an agent
Home facts
- Year built:1911
- Listing ID #:25590067
- Added:153 day(s) ago
- Updated:February 16, 2026 at 02:19 PM
Rooms and interior
- Bedrooms:10
- Total bathrooms:6
- Full bathrooms:6
- Living area:8,484 sq. ft.
Heating and cooling
- Cooling:Central Air
- Heating:Central Furnace
Structure and exterior
- Year built:1911
- Building area:8,484 sq. ft.
- Lot area:1.26 Acres
Finances and disclosures
- Price:$36,950,000
- Price per sq. ft.:$4,355.26
New listings near 1006 N Crescent Drive
- New
 $1,100,000Active2 beds 3 baths1,718 sq. ft.
$1,100,000Active2 beds 3 baths1,718 sq. ft.120 S Palm #101, Beverly Hills, CA 90212
MLS# SB26032194Listed by: OCEAN PALISADES REALTY, INC. - New
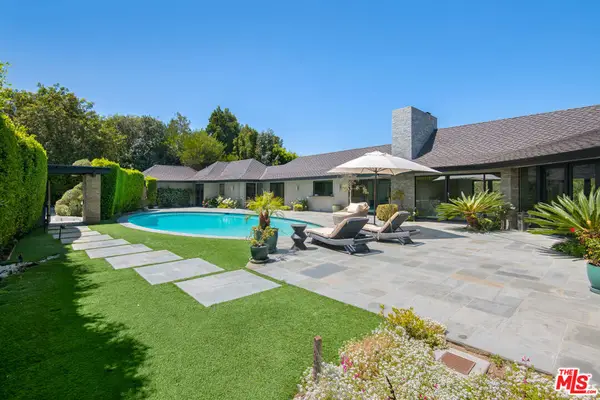 $7,250,000Active4 beds 3 baths2,719 sq. ft.
$7,250,000Active4 beds 3 baths2,719 sq. ft.3035 Lake Glen Drive, Beverly Hills, CA 90210
MLS# 26650979Listed by: THE AGENCY - Open Tue, 11am to 2pmNew
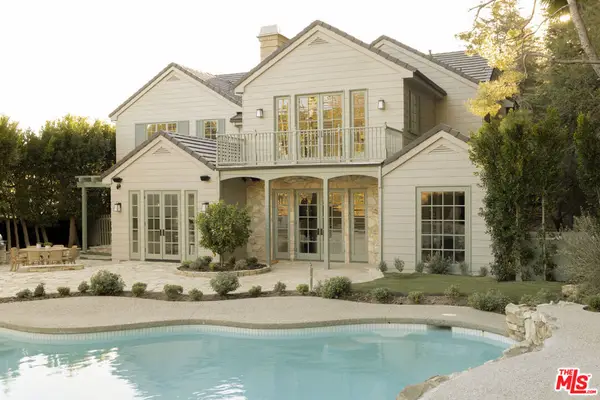 $7,995,000Active5 beds 6 baths6,322 sq. ft.
$7,995,000Active5 beds 6 baths6,322 sq. ft.3298 Hutton Drive, Beverly Hills, CA 90210
MLS# 26650995Listed by: COMPASS - New
 $39,000,000Active6 beds 12 baths11,000 sq. ft.
$39,000,000Active6 beds 12 baths11,000 sq. ft.1309 Davies Drive, Beverly Hills, CA 90210
MLS# 26650709Listed by: THE BEVERLY HILLS ESTATES - New
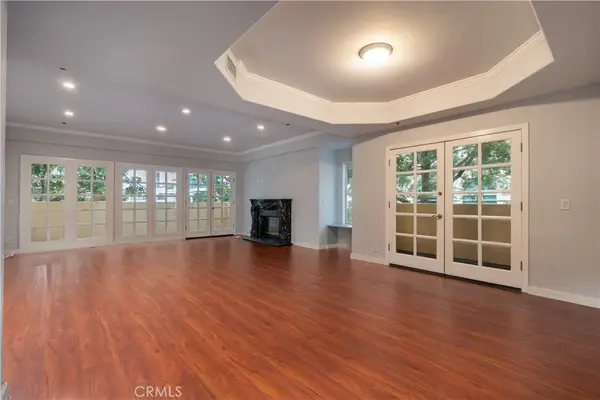 $1,100,000Active2 beds 3 baths1,718 sq. ft.
$1,100,000Active2 beds 3 baths1,718 sq. ft.120 S Palm #101, Beverly Hills, CA 90212
MLS# SB26032194Listed by: OCEAN PALISADES REALTY, INC. - New
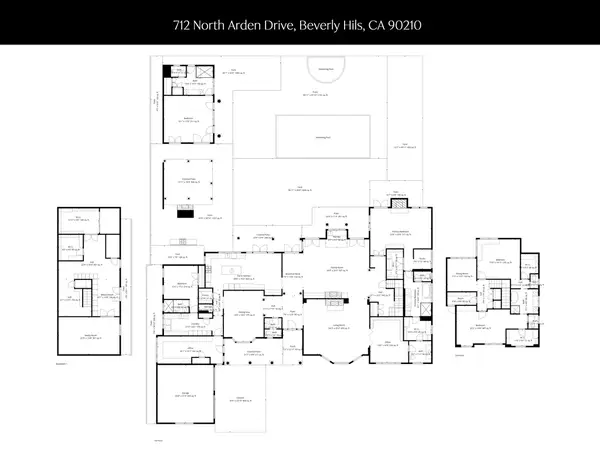 $17,995,000Active5 beds 6 baths7,090 sq. ft.
$17,995,000Active5 beds 6 baths7,090 sq. ft.712 N Arden Drive, Beverly Hills, CA 90210
MLS# 26651211Listed by: THE AGENCY - New
 $12,500,000Active4 beds 5 baths7,741 sq. ft.
$12,500,000Active4 beds 5 baths7,741 sq. ft.2341 Gloaming Way, Beverly Hills, CA 90210
MLS# 26651413Listed by: COMPASS - New
 $1,295,000Active3 beds 3 baths1,838 sq. ft.
$1,295,000Active3 beds 3 baths1,838 sq. ft.9950 Durant Drive #504, Beverly Hills, CA 90212
MLS# 26651503Listed by: THE OPPENHEIM GROUP, INC. - New
 $7,800,000Active3 beds 3 baths2,175 sq. ft.
$7,800,000Active3 beds 3 baths2,175 sq. ft.1555 San Ysidro Drive, Beverly Hills, CA 90210
MLS# 26651543Listed by: COLDWELL BANKER REALTY - New
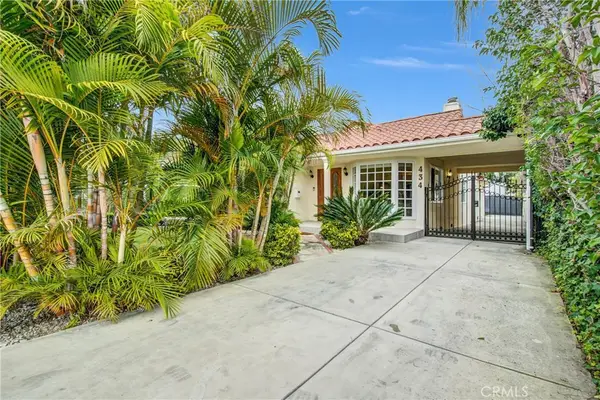 $2,195,000Active3 beds 2 baths1,670 sq. ft.
$2,195,000Active3 beds 2 baths1,670 sq. ft.434 S Clark, Beverly Hills, CA 90211
MLS# SR26029340Listed by: BEVERLY AND COMPANY

