1017 Ridgedale Drive, Beverly Hills, CA 90210
Local realty services provided by:ERA Donahoe Realty
1017 Ridgedale Drive,Beverly Hills, CA 90210
$17,800,000
- 5 Beds
- 9 Baths
- 9,694 sq. ft.
- Single family
- Pending
Listed by: dan urbach, carolyn lyon
Office: compass
MLS#:25494349
Source:CRMLS
Price summary
- Price:$17,800,000
- Price per sq. ft.:$1,836.19
About this home
Located on one of Beverly Hills' most prestigious streets, this remarkable tennis estate perfectly blends Old Hollywood glamour with timeless architectural details. Designed in 1933 by world-renowned architect Paul Williams (eight years before redesigning the famed Beverly Hills Hotel), the craftsmanship of this English Country Revival home has been cherished and updated over the years while preserving its architectural provenance. Upon entry, custom millwork, leaded glass, wainscoting, and detailed paneling set the tone in the foyer and formal living room, leading seamlessly to the salon/office/bar and sunroom. Updated in 2010, the modern kitchen features everything a chef could dream of; clad in top appliances from Wolf and Sub-Zero and boasting a large center island. The kitchen is flanked by a den, pantry/butler's pantry, and a large formal dining room. The upper level, accessible via vaulted-beam staircase or elevator, houses four en-suite bedrooms, including the primary wing. This showcase suite, set under massive vaulted ceilings, boasts a fireplace, two large closets, two stately bathrooms, and a balcony. The additional upper bedroom suites, including a guest apartment suite with its own living room, kitchenette, and separate entrance, are all located on a separate wing and are all generously sized. On the lower level, find a 700+ bottle wine cellar, theater with new 4K projector, en-suite office with fireplace, and multiple storage rooms. The backyard may be one of the best in the city, offering a pool/spa, multiple lounge decks overlooking the lit tennis court, firepit, BBQ, grassy yard, gardens, and a new clubhouse/gym. Other amenities include an oversized 4-car garage with a large circular driveway, six-zone HVAC, robust security system, mature landscaping, and more. Old English charm, Hollywood Golden Age motifs, and coveted architecture immaculately combine to achieve true character. It is not often homes of this pedigree and architectural grandeur, especially those designed by Paul Williams, grace the market.
Contact an agent
Home facts
- Year built:1933
- Listing ID #:25494349
- Added:283 day(s) ago
- Updated:November 21, 2025 at 08:42 AM
Rooms and interior
- Bedrooms:5
- Total bathrooms:9
- Full bathrooms:2
- Half bathrooms:2
- Living area:9,694 sq. ft.
Heating and cooling
- Cooling:Central Air
- Heating:Central
Structure and exterior
- Year built:1933
- Building area:9,694 sq. ft.
- Lot area:0.64 Acres
Finances and disclosures
- Price:$17,800,000
- Price per sq. ft.:$1,836.19
New listings near 1017 Ridgedale Drive
- Open Sun, 1 to 4pmNew
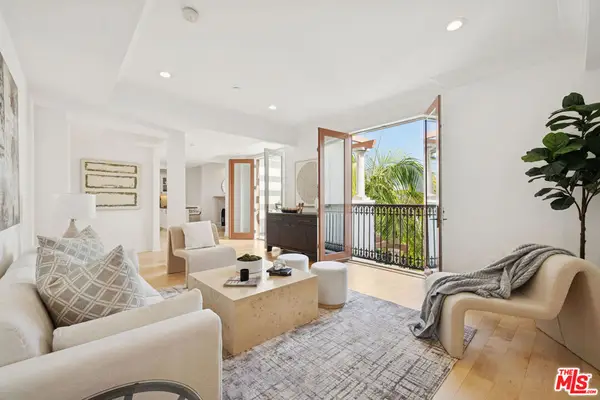 $1,450,000Active2 beds 3 baths1,397 sq. ft.
$1,450,000Active2 beds 3 baths1,397 sq. ft.261 S Reeves Drive #PH3, Beverly Hills, CA 90212
MLS# 25621135Listed by: KELLER WILLIAMS BEVERLY HILLS - New
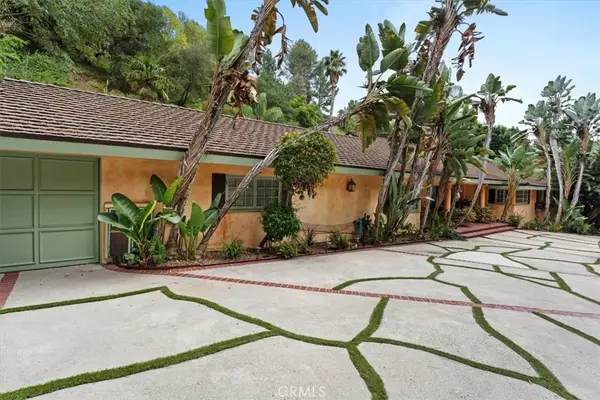 $5,950,000Active5 beds 5 baths4,417 sq. ft.
$5,950,000Active5 beds 5 baths4,417 sq. ft.1138 Coldwater Canyon Drive, Beverly Hills, CA 90210
MLS# SR25264079Listed by: LUX REALTY - New
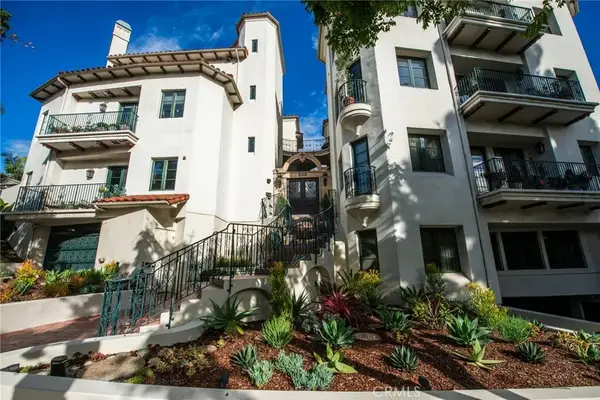 $2,850,000Active3 beds 4 baths3,230 sq. ft.
$2,850,000Active3 beds 4 baths3,230 sq. ft.558 Hillgreen Drive #207, Beverly Hills, CA 90212
MLS# SR25263898Listed by: LPT REALTY, INC - New
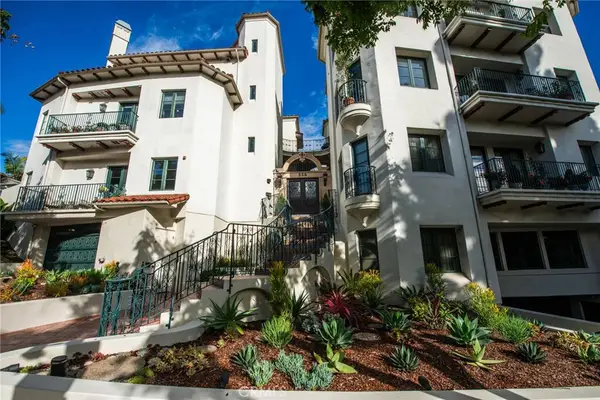 $2,850,000Active3 beds 4 baths3,230 sq. ft.
$2,850,000Active3 beds 4 baths3,230 sq. ft.558 Hillgreen Drive #207, Beverly Hills, CA 90212
MLS# SR25263898Listed by: LPT REALTY, INC - New
 $2,850,000Active3 beds 4 baths3,230 sq. ft.
$2,850,000Active3 beds 4 baths3,230 sq. ft.558 Hillgreen Drive #207, Beverly Hills, CA 90212
MLS# SR25263898Listed by: LPT REALTY, INC - Open Sun, 1 to 4pmNew
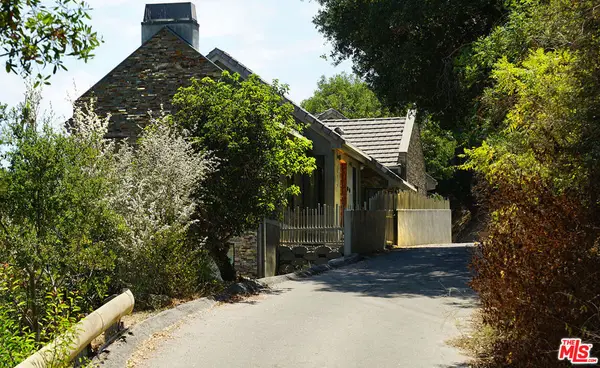 $3,395,000Active3 beds 4 baths3,017 sq. ft.
$3,395,000Active3 beds 4 baths3,017 sq. ft.10110 Cielo Drive, Beverly Hills, CA 90210
MLS# 25620873Listed by: CAROLWOOD ESTATES - New
 $2,250,000Active3 beds 3 baths2,050 sq. ft.
$2,250,000Active3 beds 3 baths2,050 sq. ft.2519 Hutton Drive, Beverly Hills, CA 90210
MLS# 25619827Listed by: RODEO REALTY- BRENTWOOD - New
 $12,500,000Active5 beds 7 baths5,225 sq. ft.
$12,500,000Active5 beds 7 baths5,225 sq. ft.1855 Loma Vista Drive, Beverly Hills, CA 90210
MLS# 25620143Listed by: GLOBL RED - New
 $2,250,000Active3 beds 3 baths2,050 sq. ft.
$2,250,000Active3 beds 3 baths2,050 sq. ft.2519 Hutton Drive, Beverly Hills, CA 90210
MLS# 25619827Listed by: RODEO REALTY- BRENTWOOD - New
 $12,500,000Active5 beds 7 baths5,225 sq. ft.
$12,500,000Active5 beds 7 baths5,225 sq. ft.1855 Loma Vista Drive, Beverly Hills, CA 90210
MLS# 25620143Listed by: GLOBL RED
