10213 Cielo Drive, Beverly Hills, CA 90210
Local realty services provided by:ERA Excel Realty
10213 Cielo Drive,Beverly Hills, CA 90210
$3,499,500
- 4 Beds
- 3 Baths
- 2,247 sq. ft.
- Single family
- Active
Listed by:leslie bega
Office:compass
MLS#:25606263
Source:CRMLS
Price summary
- Price:$3,499,500
- Price per sq. ft.:$1,557.41
About this home
Four (4) contiguous lots, set on nearly half an acre. Secluded on its own private promontory at the end of a quiet cul-de-sac, this Beverly Hills hideaway offers unmatched privacy with no direct neighbors and soaring views across to canyons to Downtown LA. This single-level home features a warm step-down living room, open kitchen, and elegant dining area. French doors throughout create seamless indoor-outdoor living, opening to wraparound gardens, a resort-style pool, fire pit, and multiple entertaining areas. This rare retreat combines serenity and prestige while being just minutes from the Beverly Hills Hotel, Rodeo Drive, and world-class dining and shopping. Within the highly sought Warner School District, Beverly Hills High school district and close to Harvard-Westlake, it offers both exclusivity and potential to add value in one of Beverly Hills' most desirable enclaves.
Contact an agent
Home facts
- Year built:1959
- Listing ID #:25606263
- Added:1 day(s) ago
- Updated:October 15, 2025 at 04:40 AM
Rooms and interior
- Bedrooms:4
- Total bathrooms:3
- Full bathrooms:3
- Living area:2,247 sq. ft.
Heating and cooling
- Cooling:Central Air
- Heating:Central Furnace
Structure and exterior
- Year built:1959
- Building area:2,247 sq. ft.
- Lot area:0.2 Acres
Finances and disclosures
- Price:$3,499,500
- Price per sq. ft.:$1,557.41
New listings near 10213 Cielo Drive
- Open Tue, 11am to 2pmNew
 $3,699,000Active4 beds 4 baths3,313 sq. ft.
$3,699,000Active4 beds 4 baths3,313 sq. ft.9415 Cherokee Lane, Beverly Hills, CA 90210
MLS# 25605287Listed by: BERKSHIRE HATHAWAY HOMESERVICES CALIFORNIA PROPERTIES - Open Tue, 11am to 2pmNew
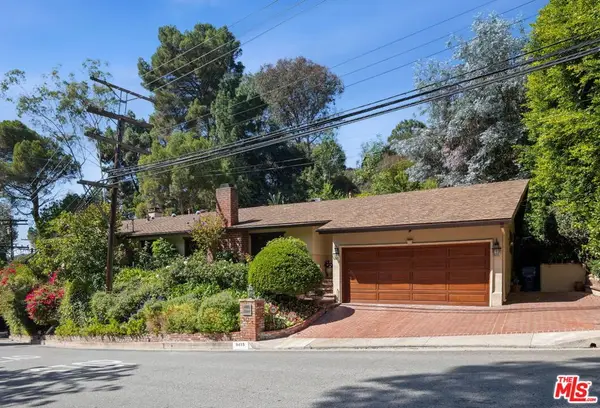 $3,699,000Active4 beds 4 baths3,313 sq. ft.
$3,699,000Active4 beds 4 baths3,313 sq. ft.9415 Cherokee Lane, Beverly Hills, CA 90210
MLS# 25605287Listed by: BERKSHIRE HATHAWAY HOMESERVICES CALIFORNIA PROPERTIES - New
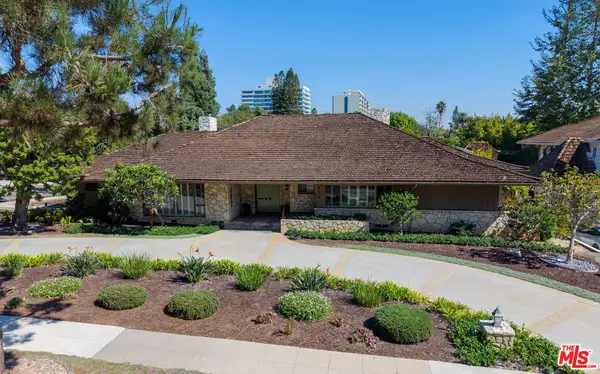 $9,995,000Active5 beds 5 baths4,381 sq. ft.
$9,995,000Active5 beds 5 baths4,381 sq. ft.634 N Sierra Drive, Beverly Hills, CA 90210
MLS# 25605825Listed by: KELLER WILLIAMS BEVERLY HILLS - New
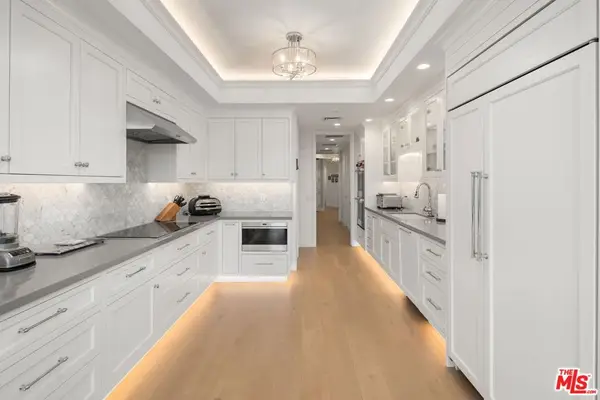 $2,995,000Active2 beds 3 baths2,850 sq. ft.
$2,995,000Active2 beds 3 baths2,850 sq. ft.300 N Swall Drive #354, Beverly Hills, CA 90211
MLS# 25606125Listed by: CAROLWOOD ESTATES - New
 $12,995,000Active4 beds 5 baths6,424 sq. ft.
$12,995,000Active4 beds 5 baths6,424 sq. ft.1326 Beverly Estates Drive, Beverly Hills, CA 90210
MLS# 25605677Listed by: THE BEVERLY HILLS ESTATES - New
 $12,995,000Active4 beds 5 baths6,424 sq. ft.
$12,995,000Active4 beds 5 baths6,424 sq. ft.1326 Beverly Estates Drive, Beverly Hills, CA 90210
MLS# 25605677Listed by: THE BEVERLY HILLS ESTATES - New
 $19,488,000Active5 beds 5 baths6,594 sq. ft.
$19,488,000Active5 beds 5 baths6,594 sq. ft.402 Doheny Road, Beverly Hills, CA 90210
MLS# 25605655Listed by: DAVID AKHTARZAD - New
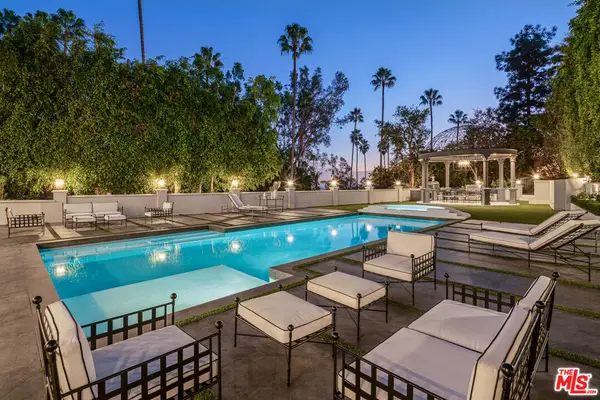 $19,488,000Active5 beds 5 baths6,594 sq. ft.
$19,488,000Active5 beds 5 baths6,594 sq. ft.402 Doheny Road, Beverly Hills, CA 90210
MLS# 25605655Listed by: DAVID AKHTARZAD - Open Tue, 12 to 2pmNew
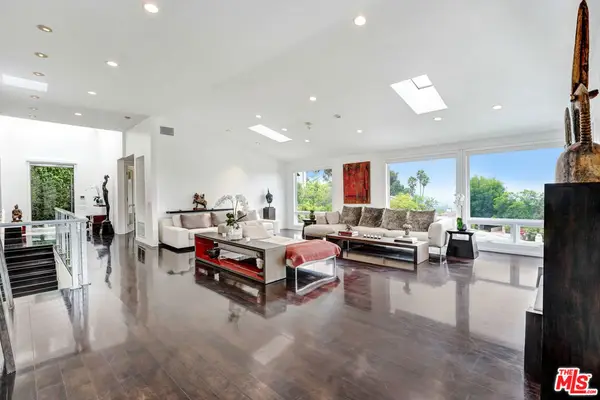 $3,595,000Active4 beds 5 baths3,400 sq. ft.
$3,595,000Active4 beds 5 baths3,400 sq. ft.1415 Summitridge Drive, Beverly Hills, CA 90210
MLS# 25605181Listed by: THE BEVERLY HILLS ESTATES
