1091 Laurel Way, Beverly Hills, CA 90210
Local realty services provided by:ERA Excel Realty
1091 Laurel Way,Beverly Hills, CA 90210
$25,999,000
- 8 Beds
- 12 Baths
- 15,000 sq. ft.
- Single family
- Active
Listed by: tomer fridman
Office: christie's international real estate socal
MLS#:25488965
Source:CRMLS
Price summary
- Price:$25,999,000
- Price per sq. ft.:$1,733.27
About this home
This stunning private estate, located in the prestigious city of Beverly Hills, combines timeless classical architecture with sleek contemporary interior design. Enter through grand double doors into an impressive foyer featuring soaring 30-foot ceilings and a striking bronze dual staircase, leading to a seamless indoor-outdoor layout. The formal rotunda entrance sets a tone of elegance, inspired by the refined style of the Peninsula Hotel in Paris. Blending European architectural elements, this home is a masterpiece of craftsmanship and detail.With 8 bedrooms, 12 bathrooms, and an array of formal spaces including family, living, and dining rooms with fireplaces, along with a library, bar, and media room, the estate is designed for both luxury and comfort. The custom-designed kitchen, created by Martin Pierce, includes a butler's pantry and top-of-the-line appliances. The master suite features dual bathrooms, spacious walk-in closets, and an attached private office.The impeccably landscaped grounds are an oasis, featuring a cascading pool, spa, shaded seating areas, and vibrant gardens. Ideal for hosting large gatherings, the property also offers a warm and welcoming atmosphere for intimate family living.
Contact an agent
Home facts
- Year built:1991
- Listing ID #:25488965
- Added:897 day(s) ago
- Updated:December 19, 2025 at 02:14 PM
Rooms and interior
- Bedrooms:8
- Total bathrooms:12
- Full bathrooms:12
- Living area:15,000 sq. ft.
Heating and cooling
- Cooling:Central Air
- Heating:Central Furnace
Structure and exterior
- Year built:1991
- Building area:15,000 sq. ft.
- Lot area:0.69 Acres
Finances and disclosures
- Price:$25,999,000
- Price per sq. ft.:$1,733.27
New listings near 1091 Laurel Way
- New
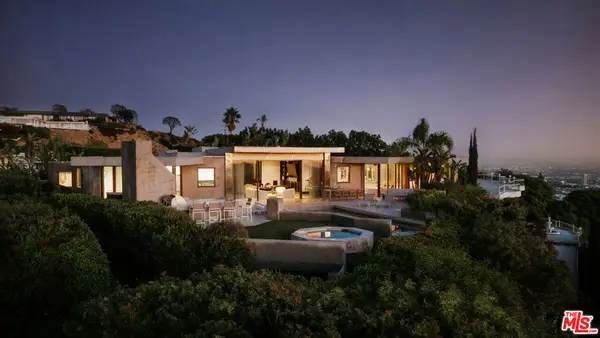 $14,995,000Active5 beds 5 baths5,433 sq. ft.
$14,995,000Active5 beds 5 baths5,433 sq. ft.301 Trousdale Place, Beverly Hills, CA 90210
MLS# 26633807Listed by: CHRISTIE'S INTERNATIONAL REAL ESTATE SOCAL - Open Sun, 1 to 4pmNew
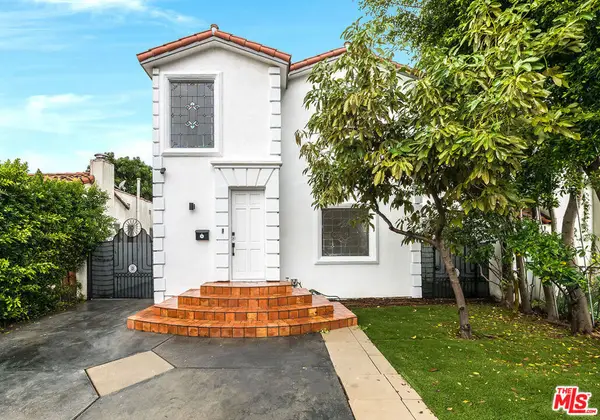 $2,895,000Active5 beds 3 baths2,740 sq. ft.
$2,895,000Active5 beds 3 baths2,740 sq. ft.427 S Clark Drive, Beverly Hills, CA 90211
MLS# 26633837Listed by: THE BEVERLY HILLS ESTATES - New
 $925,000Active2 beds 2 baths1,156 sq. ft.
$925,000Active2 beds 2 baths1,156 sq. ft.419 N Oakhurst Drive #102, Beverly Hills, CA 90210
MLS# OC26001591Listed by: KASE REAL ESTATE - New
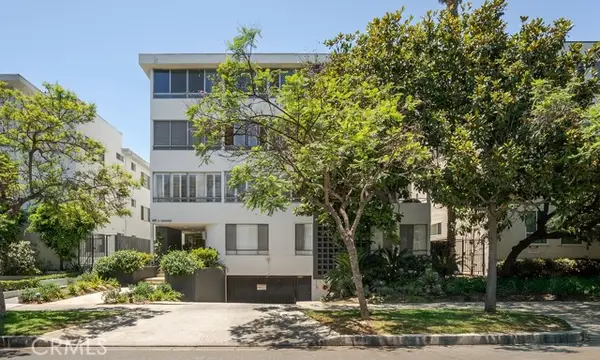 $925,000Active2 beds 2 baths1,156 sq. ft.
$925,000Active2 beds 2 baths1,156 sq. ft.419 Oakhurst Drive #102, Beverly Hills, CA 90210
MLS# OC26001591Listed by: KASE REAL ESTATE - New
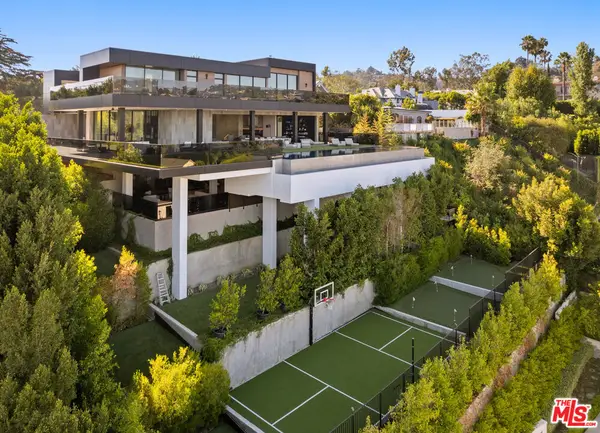 $36,888,888Active6 beds 8 baths11,852 sq. ft.
$36,888,888Active6 beds 8 baths11,852 sq. ft.1140 Summit Drive, Beverly Hills, CA 90210
MLS# 25630633Listed by: RODEO REALTY - New
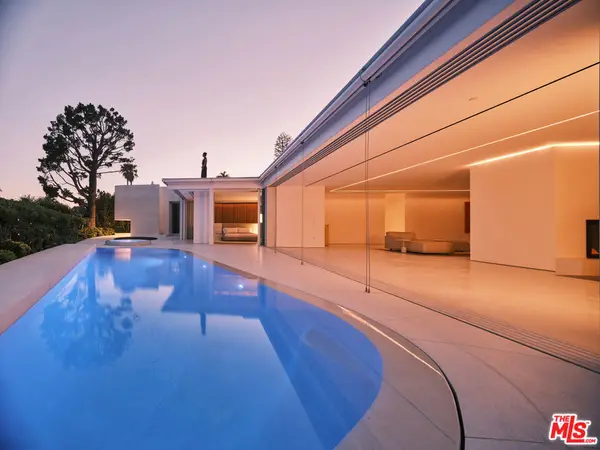 $13,900,000Active4 beds 5 baths5,900 sq. ft.
$13,900,000Active4 beds 5 baths5,900 sq. ft.510 Arkell Drive, Beverly Hills, CA 90210
MLS# 26632969Listed by: REVEL REAL ESTATE - New
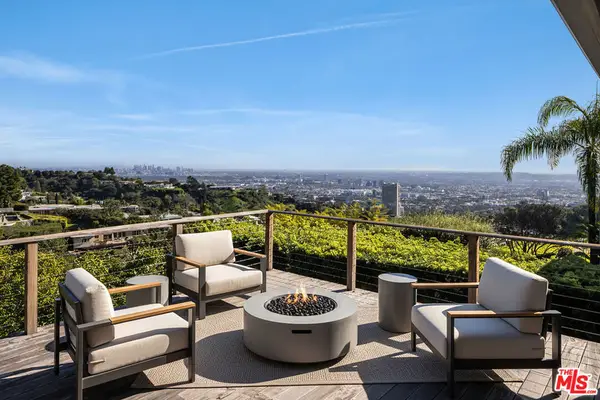 $2,395,000Active2 beds 2 baths1,766 sq. ft.
$2,395,000Active2 beds 2 baths1,766 sq. ft.1612 Gilcrest Drive, Beverly Hills, CA 90210
MLS# 26632937Listed by: CAROLWOOD ESTATES - New
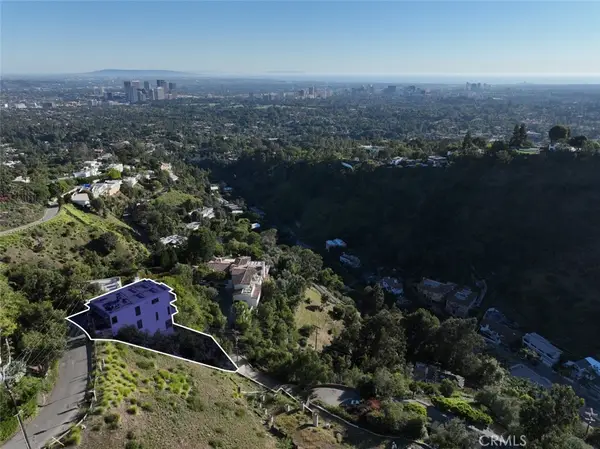 $1,595,000Active0.22 Acres
$1,595,000Active0.22 Acres1551 Summitridge, Beverly Hills, CA 90210
MLS# OC26001818Listed by: PARHAM KHOSHBAKHTIAN, BROKER - Open Sun, 1 to 4pmNew
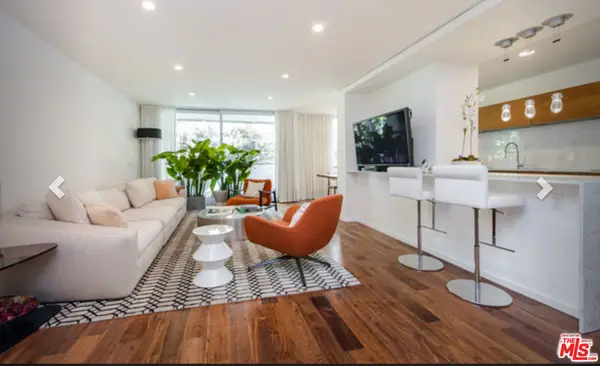 $1,149,000Active2 beds 2 baths1,293 sq. ft.
$1,149,000Active2 beds 2 baths1,293 sq. ft.406 N Oakhurst Drive #204, Beverly Hills, CA 90210
MLS# 26632575Listed by: LUXURY HOMES REALTY - New
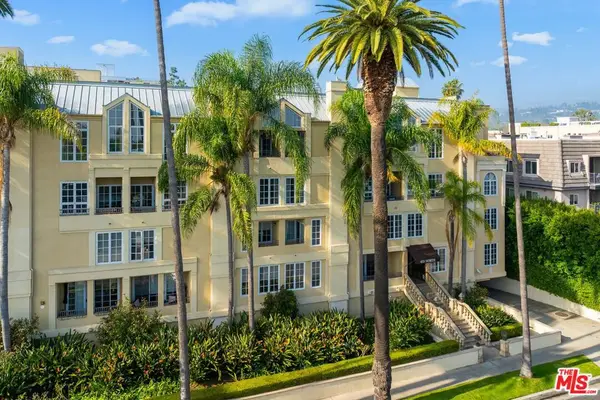 $2,100,000Active2 beds 3 baths1,961 sq. ft.
$2,100,000Active2 beds 3 baths1,961 sq. ft.433 N Doheny Drive #103, Beverly Hills, CA 90210
MLS# 25626961Listed by: KELLER WILLIAMS BEVERLY HILLS
