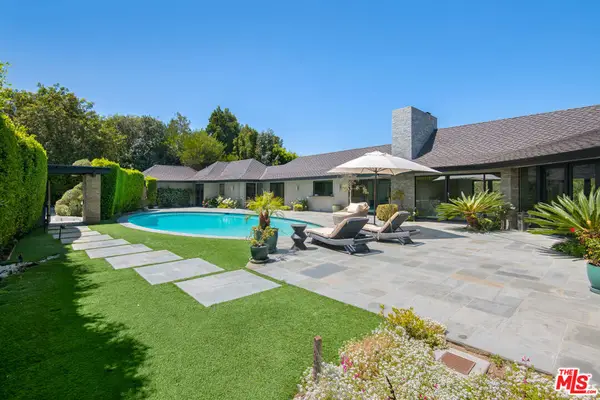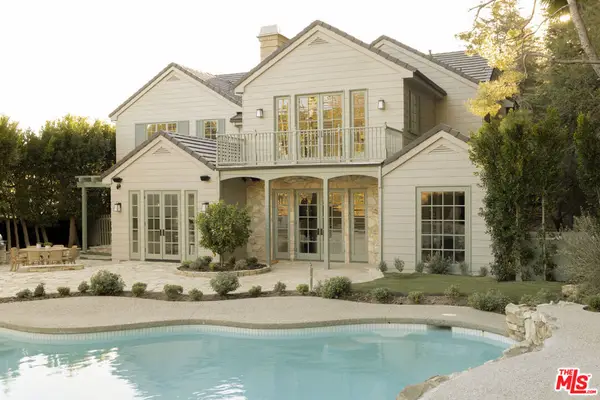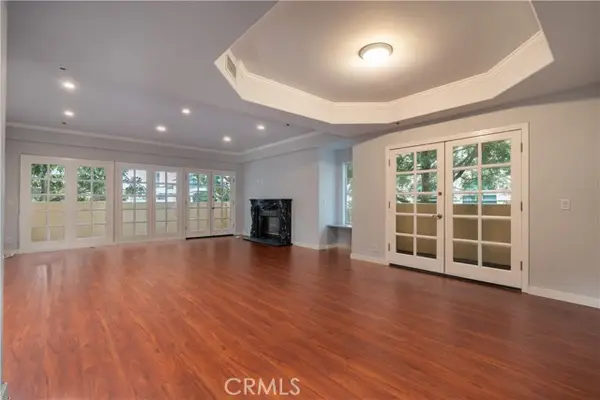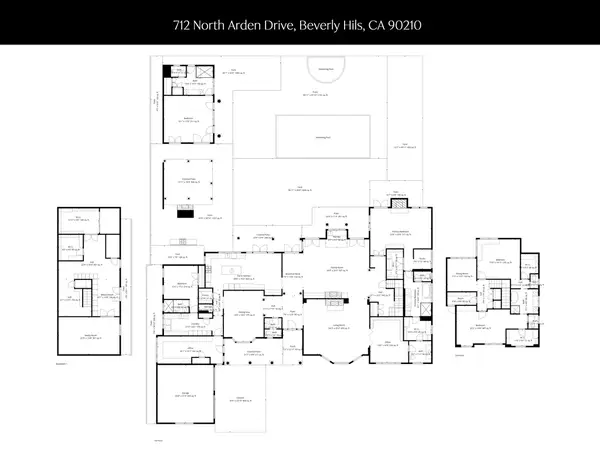1117 N Beverly Drive, Beverly Hills, CA 90210
Local realty services provided by:ERA Excel Realty
1117 N Beverly Drive,Beverly Hills, CA 90210
$19,995,000
- 6 Beds
- 10 Baths
- 7,594 sq. ft.
- Single family
- Pending
Listed by: mauricio umansky, farrah brittany
Office: the agency
MLS#:25602897
Source:CRMLS
Price summary
- Price:$19,995,000
- Price per sq. ft.:$2,633
About this home
Nestled within the prestigious Beverly Hills Gateway, 1117 N Beverly Drive stands as a testament to Hollywood's golden era and architectural brilliance. Spanning 1.5 acres, this estate encompasses approximately 7,594 square feet across four meticulously designed structures. The main residence, custom-designed in 1959 by architect George MacLean with interiors by Billy Haines, for MGM producer Armand Deutsch and his wife Harriet, showcases mid-century modern design at its finest. In 1972, renowned architect William Stephenson added the "Whim House," a guest and screening house whimsically named due to its spontaneous conception. Over the past two decades, the current owner has invested over $4 million in thoughtful renovations, including dual Fire A-rated roofs, updated HVAC and security systems, partial electrical and plumbing enhancements, and landscape revitalization. The Deutsch residence was more than a home; it was a social hub for luminaries such as Ronald and Nancy Reagan, Frank Sinatra, and the Annenbergs. Notably, one of President Reagan's inauguration celebrations was hosted here, with remnants of Secret Service security tape still present in the attic. Armand Deutsch, grandson of Sears CEO Julius Rosenwald, survived a near-miss with the infamous Leopold and Loeb case, an event that influenced the estate's emphasis on security, including a gatehouse and accommodations for live-in staff. The estate features a grant deed ensuring unobstructed southern exposure, preserving solar capabilities for the hillside-installed panels, which currently heat the pool but have the potential to power the entire property. Architectural plans by Lewis Schoeplein and Jim Olson of Olson Kundig offer avenues for future enhancements. A Certificate of Ineligibility, valid until August 14, 2026, provides flexibility for renovations without historical preservation constraints. 1117 N Beverly Drive is not merely a residence; it's a piece of cultural history, offering a unique blend of classic Hollywood charm and modern luxury. This estate presents an unparalleled opportunity to own a significant legendary landmark in Beverly Hills Proper.
Contact an agent
Home facts
- Year built:1959
- Listing ID #:25602897
- Added:128 day(s) ago
- Updated:February 10, 2026 at 08:36 AM
Rooms and interior
- Bedrooms:6
- Total bathrooms:10
- Full bathrooms:8
- Half bathrooms:2
- Living area:7,594 sq. ft.
Heating and cooling
- Cooling:Central Air
- Heating:Central
Structure and exterior
- Year built:1959
- Building area:7,594 sq. ft.
- Lot area:1.51 Acres
Finances and disclosures
- Price:$19,995,000
- Price per sq. ft.:$2,633
New listings near 1117 N Beverly Drive
- New
 $1,100,000Active2 beds 3 baths1,718 sq. ft.
$1,100,000Active2 beds 3 baths1,718 sq. ft.120 S Palm #101, Beverly Hills, CA 90212
MLS# SB26032194Listed by: OCEAN PALISADES REALTY, INC. - New
 $7,250,000Active4 beds 3 baths2,719 sq. ft.
$7,250,000Active4 beds 3 baths2,719 sq. ft.3035 Lake Glen Drive, Beverly Hills, CA 90210
MLS# 26650979Listed by: THE AGENCY - Open Tue, 11am to 2pmNew
 $7,995,000Active5 beds 6 baths6,322 sq. ft.
$7,995,000Active5 beds 6 baths6,322 sq. ft.3298 Hutton Drive, Beverly Hills, CA 90210
MLS# 26650995Listed by: COMPASS - New
 $39,000,000Active6 beds 12 baths11,000 sq. ft.
$39,000,000Active6 beds 12 baths11,000 sq. ft.1309 Davies Drive, Beverly Hills, CA 90210
MLS# 26650709Listed by: THE BEVERLY HILLS ESTATES - New
 $1,100,000Active2 beds 3 baths1,718 sq. ft.
$1,100,000Active2 beds 3 baths1,718 sq. ft.120 Palm #101, Beverly Hills, CA 90212
MLS# SB26032194Listed by: OCEAN PALISADES REALTY, INC. - New
 $17,995,000Active5 beds 6 baths7,090 sq. ft.
$17,995,000Active5 beds 6 baths7,090 sq. ft.712 N Arden Drive, Beverly Hills, CA 90210
MLS# 26651211Listed by: THE AGENCY - New
 $12,500,000Active4 beds 5 baths7,741 sq. ft.
$12,500,000Active4 beds 5 baths7,741 sq. ft.2341 Gloaming Way, Beverly Hills, CA 90210
MLS# 26651413Listed by: COMPASS - New
 $1,295,000Active3 beds 3 baths1,838 sq. ft.
$1,295,000Active3 beds 3 baths1,838 sq. ft.9950 Durant Drive #504, Beverly Hills, CA 90212
MLS# 26651503Listed by: THE OPPENHEIM GROUP, INC. - New
 $7,800,000Active3 beds 3 baths2,175 sq. ft.
$7,800,000Active3 beds 3 baths2,175 sq. ft.1555 San Ysidro Drive, Beverly Hills, CA 90210
MLS# 26651543Listed by: COLDWELL BANKER REALTY - New
 $2,195,000Active3 beds 2 baths1,670 sq. ft.
$2,195,000Active3 beds 2 baths1,670 sq. ft.434 S Clark, Beverly Hills, CA 90211
MLS# SR26029340Listed by: BEVERLY AND COMPANY

