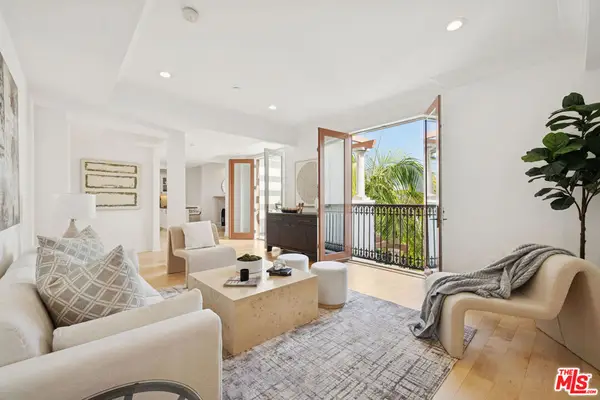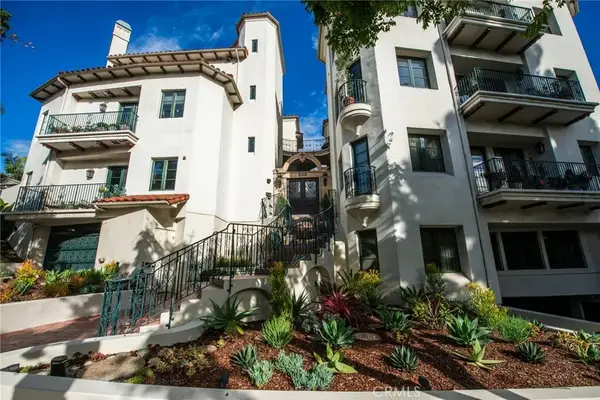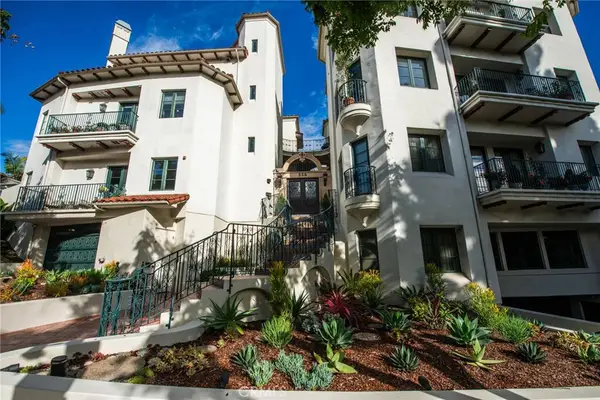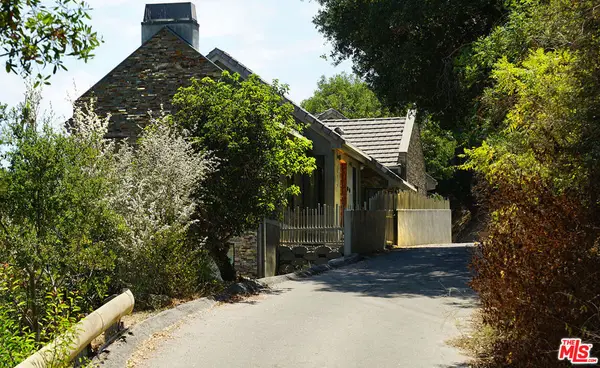1124 Summit Drive, Beverly Hills, CA 90210
Local realty services provided by:ERA Excel Realty
1124 Summit Drive,Beverly Hills, CA 90210
$6,799,000
- 3 Beds
- 4 Baths
- 3,000 sq. ft.
- Single family
- Active
Upcoming open houses
- Sun, Nov 2301:00 pm - 03:00 pm
Listed by: timothy di prizito
Office: christie's international real estate socal
MLS#:25554955
Source:CRMLS
Price summary
- Price:$6,799,000
- Price per sq. ft.:$2,266.33
About this home
Set behind gates on a premier and prestigious Beverly Hills street (Beverly Hills proper - not BHPO), all on one single level, this newly rebuilt smart home seamlessly blends cutting-edge technology with refined modern luxury. Greeted by approximately 175 feet of frontage and impressive curb appeal, the residence invites you across floating steps above a serene reflecting pool, where a custom-designed pivot door unveils bold, sophisticated modern architecture. Inside, expansive floor to ceiling Fleetwood pocket doors disappear to reveal curated greenery and treetop vistas while creating a fluid indoor-outdoor living experience. Gleaming porcelain floors and tray ceilings add volume and sophistication to the open-concept layout. The living room centers around a dramatic, floor-to-ceiling bookmatched slab fireplace. Multiple Primary bedrooms with ensuite bathroom designs, large walk-in closets and floor to ceiling Fleetwood pocket doors leading to a magnificent resort style pool & spa experience. The showpiece kitchen is a chef's dream; complete with two separate islands, one prep island, and one buffet/breakfast bar with recessed countertop beverage chiller, sleek custom European designed cabinetry, Miele appliances including steam and speed ovens, two separate gas and induction cooktops, a built-in Meile espresso machine, two separate Bosch dishwashers and professional-grade Sub Zero Column refrigerator & freezer units. Entertaining is effortless with a nearby bar featuring a dual-zone beverage cooler and a striking floor-to-ceiling glass climate controlled wine cellar that's as artful as it is functional. Smart home integration offers seamless control over lighting, sound, security, and climate, enhancing both convenience and ambiance. Outside, enjoy multiple viewing decks, serene lounging spaces, a sparkling pool and spa, lush flat grassy yard and a generous motor court round out the grounds of this entertainer's haven. Just moments from Sunset Boulevard, Rodeo Drive, world-class dining, and premier Beverly Hills amenities with access to top-rated public schools, world renowned police and fire departments; this estate offers a lifestyle of effortless elegance, innovation, and distinction.
Contact an agent
Home facts
- Year built:2023
- Listing ID #:25554955
- Added:153 day(s) ago
- Updated:November 21, 2025 at 03:03 PM
Rooms and interior
- Bedrooms:3
- Total bathrooms:4
- Full bathrooms:3
- Half bathrooms:1
- Living area:3,000 sq. ft.
Heating and cooling
- Cooling:Central Air
- Heating:Heat Pump
Structure and exterior
- Year built:2023
- Building area:3,000 sq. ft.
- Lot area:0.43 Acres
Finances and disclosures
- Price:$6,799,000
- Price per sq. ft.:$2,266.33
New listings near 1124 Summit Drive
- Open Sat, 2 to 4pmNew
 $1,095,000Active2 beds 3 baths1,641 sq. ft.
$1,095,000Active2 beds 3 baths1,641 sq. ft.137 S. Palm Drive #203, Beverly Hills, CA 90212
MLS# 25621285Listed by: NELSON SHELTON & ASSOCIATES - New
 $5,950,000Active5 beds 5 baths4,417 sq. ft.
$5,950,000Active5 beds 5 baths4,417 sq. ft.1138 Coldwater Canyon Drive, Beverly Hills, CA 90210
MLS# SR25264079Listed by: LUX REALTY - Open Sun, 1 to 4pmNew
 $1,450,000Active2 beds 3 baths1,397 sq. ft.
$1,450,000Active2 beds 3 baths1,397 sq. ft.261 S Reeves Drive #PH3, Beverly Hills, CA 90212
MLS# 25621135Listed by: KELLER WILLIAMS BEVERLY HILLS - New
 $2,850,000Active3 beds 4 baths3,230 sq. ft.
$2,850,000Active3 beds 4 baths3,230 sq. ft.558 Hillgreen Drive #207, Beverly Hills, CA 90212
MLS# SR25263898Listed by: LPT REALTY, INC - New
 $2,850,000Active3 beds 4 baths3,230 sq. ft.
$2,850,000Active3 beds 4 baths3,230 sq. ft.558 Hillgreen Drive #207, Beverly Hills, CA 90212
MLS# SR25263898Listed by: LPT REALTY, INC - New
 $2,850,000Active3 beds 4 baths3,230 sq. ft.
$2,850,000Active3 beds 4 baths3,230 sq. ft.558 Hillgreen Drive #207, Beverly Hills, CA 90212
MLS# SR25263898Listed by: LPT REALTY, INC - Open Sun, 1 to 4pmNew
 $3,395,000Active3 beds 4 baths3,017 sq. ft.
$3,395,000Active3 beds 4 baths3,017 sq. ft.10110 Cielo Drive, Beverly Hills, CA 90210
MLS# 25620873Listed by: CAROLWOOD ESTATES - New
 $2,250,000Active3 beds 3 baths2,050 sq. ft.
$2,250,000Active3 beds 3 baths2,050 sq. ft.2519 Hutton Drive, Beverly Hills, CA 90210
MLS# 25619827Listed by: RODEO REALTY- BRENTWOOD - New
 $12,500,000Active5 beds 7 baths5,225 sq. ft.
$12,500,000Active5 beds 7 baths5,225 sq. ft.1855 Loma Vista Drive, Beverly Hills, CA 90210
MLS# 25620143Listed by: GLOBL RED - New
 $2,250,000Active3 beds 3 baths2,050 sq. ft.
$2,250,000Active3 beds 3 baths2,050 sq. ft.2519 Hutton Drive, Beverly Hills, CA 90210
MLS# 25619827Listed by: RODEO REALTY- BRENTWOOD
