1210 Laurel Way, Beverly Hills, CA 90210
Local realty services provided by:ERA North Orange County Real Estate
1210 Laurel Way,Beverly Hills, CA 90210
$29,750,000
- 6 Beds
- 9 Baths
- 9,856 sq. ft.
- Single family
- Active
Listed by: ginger glass, alexandra glass
Office: compass
MLS#:26643465
Source:CRMLS
Price summary
- Price:$29,750,000
- Price per sq. ft.:$3,018.47
About this home
Exceptional design meets refined luxury in this brand-new Beverly Hills architectural masterpiece, set behind privacy gates on a secluded promontory with truly explosive panoramic city-to-ocean views offering the rare combination of dramatic vistas and effortless convenience just moments from the Beverly Hills Hotel and the heart of the city. Created by renowned architect Paul McClean with interiors by Waldo Fernandez, this one-of-a-kind residence is a study in meticulous craftsmanship and elevated modern warmth. Behind the gates, twin marble waterfalls frame a dramatic entry, leading to illuminated travertine paths and a striking glass bridge that reveals the home's stunning three-level design. Walls of glass, soaring wood-paneled ceilings, and contrasting accents create a seamless indoor-outdoor flow reminiscent of the world's finest private resorts. An elevator services all levels, enhancing ease and livability throughout. The main level features formal living and dining areas, a kitchen as well as a chef's kitchen with Miele appliances, wine cellar, and private office. Pocketing glass doors open to an expansive outdoor oasis with a full-length infinity pool, jacuzzi, baja ledge, and multiple dining and lounge areas overlooking the skyline ideal for hosting events, parties, and effortless gatherings with quick access for Uber and pick-ups. The upper level is dedicated to a serene primary retreat with a terrace, fireplace, spa-like bath, and dual closets, as well as a secondary bedroom. Below, a dramatic atrium anchors a complete entertainment and wellness floor with guest suite, gym, sauna, steam room, massage room, onyx bar, and a state-of-the-art private home theater - creating the ultimate "vacation-at-home" lifestyle. The home offers exceptional gated parking capacity, including an oversized garage and additional space within the motor court, providing rare flexibility for events, staff, and guest arrivals, all complemented by generous street frontage for convenient overflow parking. A rare opportunity to own a true trophy property offering unparalleled design, privacy, resort-level amenities, and unmatched proximity to the very best of Beverly Hills.
Contact an agent
Home facts
- Year built:2025
- Listing ID #:26643465
- Added:204 day(s) ago
- Updated:February 10, 2026 at 02:31 PM
Rooms and interior
- Bedrooms:6
- Total bathrooms:9
- Full bathrooms:7
- Half bathrooms:2
- Living area:9,856 sq. ft.
Heating and cooling
- Cooling:Central Air
- Heating:Central Furnace
Structure and exterior
- Year built:2025
- Building area:9,856 sq. ft.
- Lot area:0.38 Acres
Finances and disclosures
- Price:$29,750,000
- Price per sq. ft.:$3,018.47
New listings near 1210 Laurel Way
- New
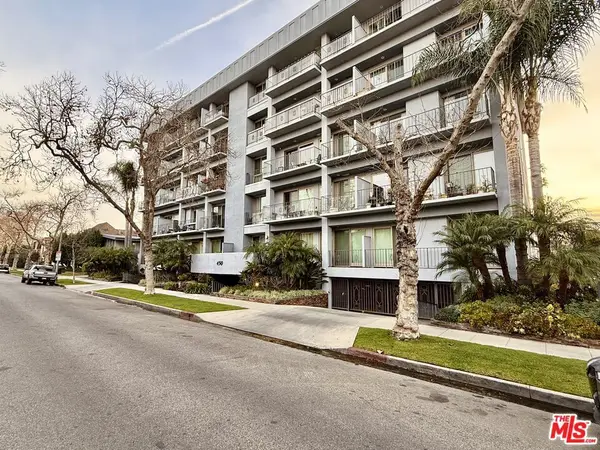 $1,195,000Active2 beds 3 baths1,770 sq. ft.
$1,195,000Active2 beds 3 baths1,770 sq. ft.450 S Maple Drive #403, Beverly Hills, CA 90212
MLS# 26650459Listed by: PROPERTY - New
 $2,995,000Active3 beds 4 baths2,562 sq. ft.
$2,995,000Active3 beds 4 baths2,562 sq. ft.9354 Claircrest Drive, Beverly Hills, CA 90210
MLS# 26650761Listed by: SOTHEBY'S INTERNATIONAL REALTY - Open Sun, 1 to 4pmNew
 $1,999,999Active2 beds 3 baths2,060 sq. ft.
$1,999,999Active2 beds 3 baths2,060 sq. ft.447 N Doheny Drive #301, Beverly Hills, CA 90210
MLS# 26650633Listed by: FORWARD ONE - New
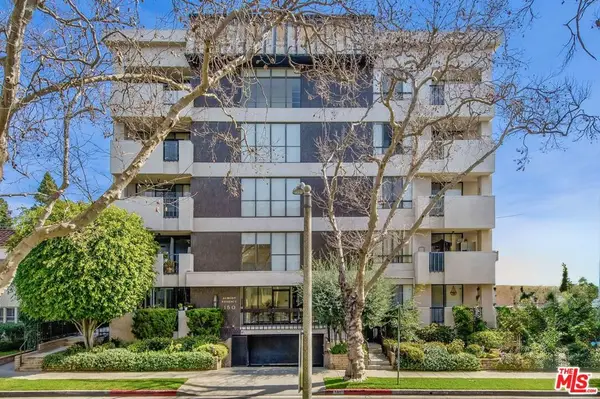 $1,410,000Active2 beds 2 baths1,611 sq. ft.
$1,410,000Active2 beds 2 baths1,611 sq. ft.150 N Almont Drive #203, Beverly Hills, CA 90211
MLS# 26650145Listed by: THE BEVERLY HILLS ESTATES - New
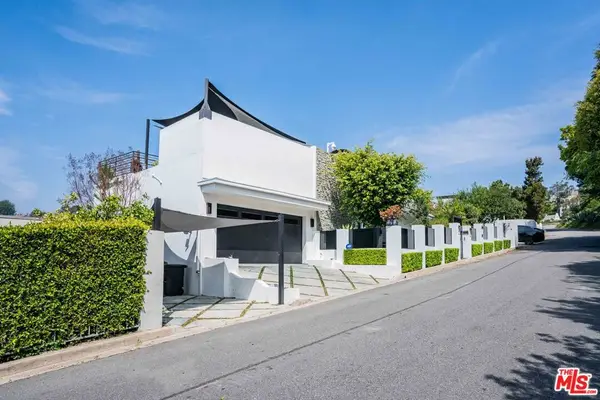 $4,595,000Active4 beds 5 baths3,488 sq. ft.
$4,595,000Active4 beds 5 baths3,488 sq. ft.1441 Summitridge Drive, Beverly Hills, CA 90210
MLS# 26649829Listed by: CHRISTIE'S INTERNATIONAL REAL ESTATE SOCAL - New
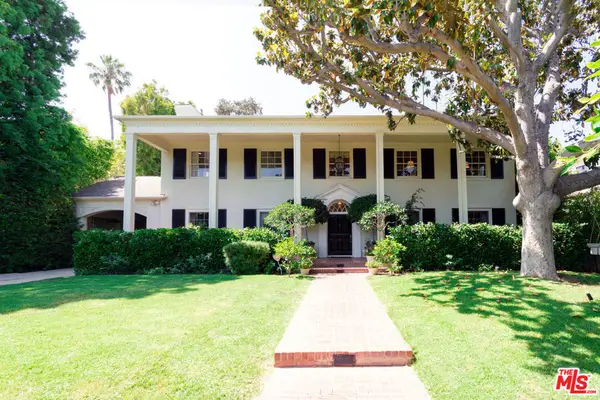 $9,500,000Active4 beds 5 baths4,995 sq. ft.
$9,500,000Active4 beds 5 baths4,995 sq. ft.1717 Chevy Chase Drive, Beverly Hills, CA 90210
MLS# 26649835Listed by: JONATHAN LARSON - New
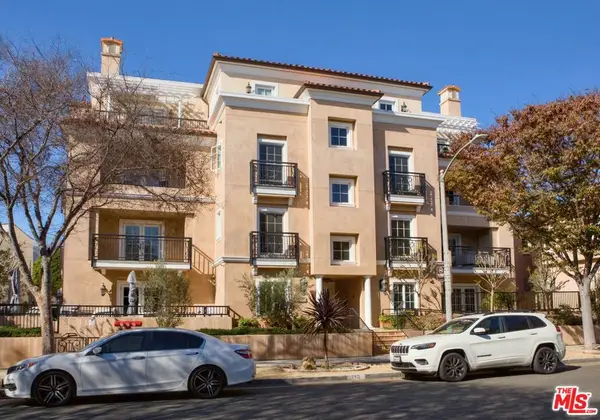 $14,250,000Active19 beds 28 baths22,313 sq. ft.
$14,250,000Active19 beds 28 baths22,313 sq. ft.313 S Reeves Drive, Beverly Hills, CA 90212
MLS# 26645413Listed by: COMPASS - New
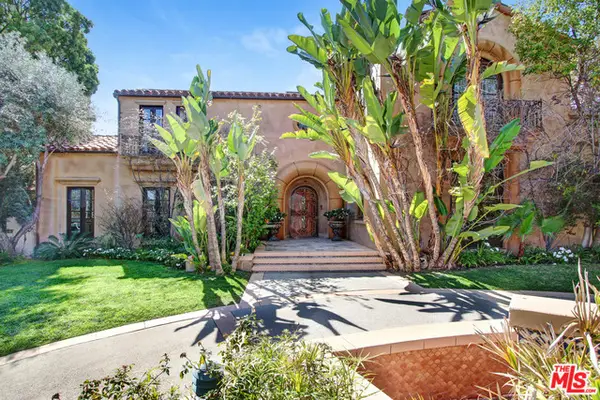 $19,950,000Active8 beds 11 baths10,063 sq. ft.
$19,950,000Active8 beds 11 baths10,063 sq. ft.725 N Foothill Road, Beverly Hills, CA 90210
MLS# 26648627Listed by: NELSON SHELTON & ASSOCIATES - Open Tue, 11am to 2pmNew
 $3,950,000Active5 beds 6 baths4,632 sq. ft.
$3,950,000Active5 beds 6 baths4,632 sq. ft.2299 Gloaming Way, Beverly Hills, CA 90210
MLS# 26649403Listed by: THE AGENCY - Open Sun, 1 to 4pmNew
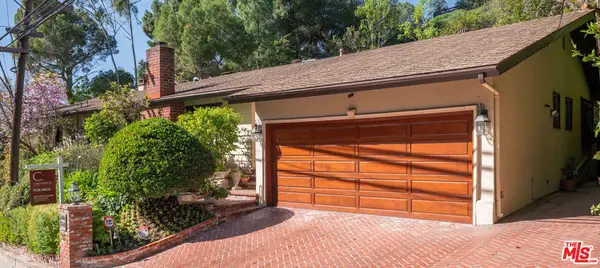 $3,395,000Active4 beds 4 baths3,317 sq. ft.
$3,395,000Active4 beds 4 baths3,317 sq. ft.9415 Cherokee Lane, Beverly Hills, CA 90210
MLS# 26648277Listed by: CAROLWOOD ESTATES

