1261 Angelo Drive, Beverly Hills, CA 90210
Local realty services provided by:ERA Excel Realty
1261 Angelo Drive,Beverly Hills, CA 90210
$135,000,000
- 16 Beds
- 27 Baths
- 50,000 sq. ft.
- Single family
- Active
Listed by: kurt rappaport, stephen shapiro
Office: westside estate agency inc.
MLS#:24449959
Source:CRMLS
Price summary
- Price:$135,000,000
- Price per sq. ft.:$2,700
About this home
The Angelo Estate, designed by famed master architect, Ed Tuttle. The most spectacular contemporary estate in Los Angeles, truly one of the great estates in all of America. Perched on a 6-acre view promontory with unobstructed views across the entire Los Angeles basin from downtown to the ocean. Enter through a long gated private driveway to this museum quality stunning architectural masterpiece comprised of steel, glass, and limestone with onsite parking for 80-100 cars. The main house is built around a magnificent open courtyard with fountains. Enter an atrium foyer filled with natural light and reminiscent of IM Pei's Louvre installation. There are high ceilings and great walls for art throughout, a beautiful living room, formal dining, library, chef's gourmet kitchen, great room, incredible theatre, game room, bowling alley, wellness center, gym, wine cellar, and much more. Built by McCoy Construction with meticulous detail and perfection, there was no expense spared and no detail overlooked. All exterior walls are made of imported Italian limestone, while the interior walls and ceilings feature either the same limestone or rift-cut vertical grain white oak. The estate also includes state-of-the-art electronics and security with a security room. The house is heated and cooled by geothermal technology and has solar panels and a generator. Spectacular grounds include a green marble tiled infinity pool and spa, a full outdoor kitchen, a lighted tennis court and pavilion, stunning lawns, walkways, and gardens. There is a full 2-story 2-bedroom guest house and a separate guest apartment. The home is on a peninsula, not only ensuring privacy but opening to possibly the best view in all of Los Angeles. 16 bedrooms, 27 bathrooms, 18 fireplaces. This home is a true wonder, there is nothing else like it, and impossible to duplicate. Be sure to look at both interior and exterior photos, along with the dramatic drone shots on the property website. Shown to pre-qualified clients only.
Contact an agent
Home facts
- Year built:2012
- Listing ID #:24449959
- Added:495 day(s) ago
- Updated:February 16, 2026 at 02:19 PM
Rooms and interior
- Bedrooms:16
- Total bathrooms:27
- Full bathrooms:16
- Half bathrooms:11
- Living area:50,000 sq. ft.
Heating and cooling
- Cooling:Central Air
- Heating:Central Furnace, Combination, Forced Air, Solar
Structure and exterior
- Year built:2012
- Building area:50,000 sq. ft.
- Lot area:6.03 Acres
Utilities
- Water:Public
- Sewer:Sewer Tap Paid
Finances and disclosures
- Price:$135,000,000
- Price per sq. ft.:$2,700
New listings near 1261 Angelo Drive
- New
 $1,100,000Active2 beds 3 baths1,718 sq. ft.
$1,100,000Active2 beds 3 baths1,718 sq. ft.120 S Palm #101, Beverly Hills, CA 90212
MLS# SB26032194Listed by: OCEAN PALISADES REALTY, INC. - New
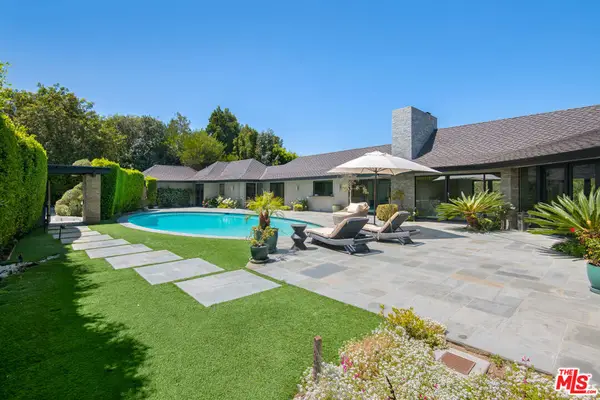 $7,250,000Active4 beds 3 baths2,719 sq. ft.
$7,250,000Active4 beds 3 baths2,719 sq. ft.3035 Lake Glen Drive, Beverly Hills, CA 90210
MLS# 26650979Listed by: THE AGENCY - Open Tue, 11am to 2pmNew
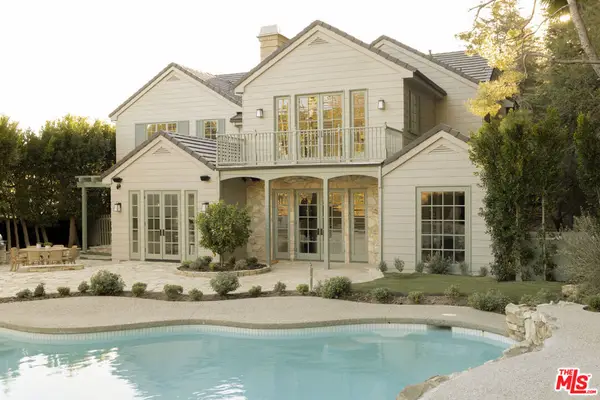 $7,995,000Active5 beds 6 baths6,322 sq. ft.
$7,995,000Active5 beds 6 baths6,322 sq. ft.3298 Hutton Drive, Beverly Hills, CA 90210
MLS# 26650995Listed by: COMPASS - New
 $39,000,000Active6 beds 12 baths11,000 sq. ft.
$39,000,000Active6 beds 12 baths11,000 sq. ft.1309 Davies Drive, Beverly Hills, CA 90210
MLS# 26650709Listed by: THE BEVERLY HILLS ESTATES - New
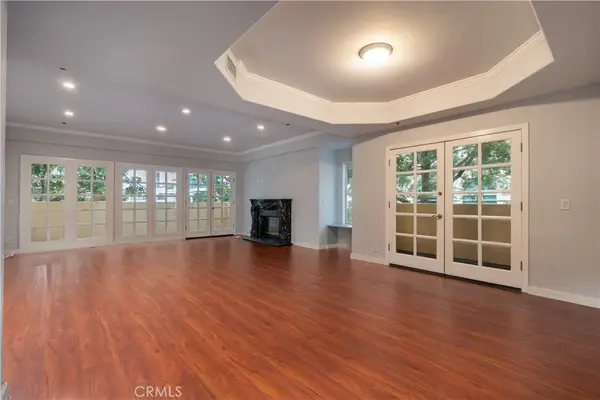 $1,100,000Active2 beds 3 baths1,718 sq. ft.
$1,100,000Active2 beds 3 baths1,718 sq. ft.120 S Palm #101, Beverly Hills, CA 90212
MLS# SB26032194Listed by: OCEAN PALISADES REALTY, INC. - New
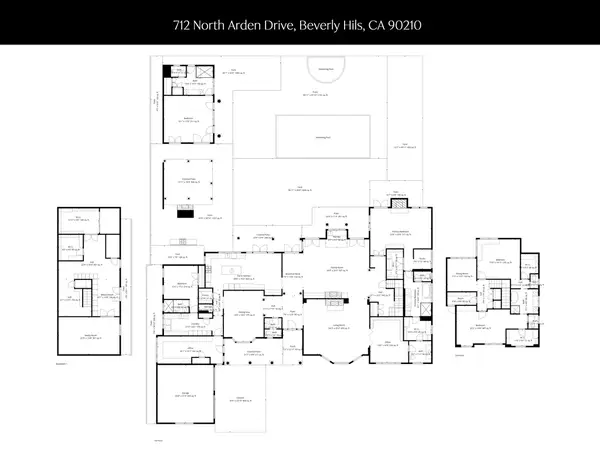 $17,995,000Active5 beds 6 baths7,090 sq. ft.
$17,995,000Active5 beds 6 baths7,090 sq. ft.712 N Arden Drive, Beverly Hills, CA 90210
MLS# 26651211Listed by: THE AGENCY - New
 $12,500,000Active4 beds 5 baths7,741 sq. ft.
$12,500,000Active4 beds 5 baths7,741 sq. ft.2341 Gloaming Way, Beverly Hills, CA 90210
MLS# 26651413Listed by: COMPASS - New
 $1,295,000Active3 beds 3 baths1,838 sq. ft.
$1,295,000Active3 beds 3 baths1,838 sq. ft.9950 Durant Drive #504, Beverly Hills, CA 90212
MLS# 26651503Listed by: THE OPPENHEIM GROUP, INC. - New
 $7,800,000Active3 beds 3 baths2,175 sq. ft.
$7,800,000Active3 beds 3 baths2,175 sq. ft.1555 San Ysidro Drive, Beverly Hills, CA 90210
MLS# 26651543Listed by: COLDWELL BANKER REALTY - New
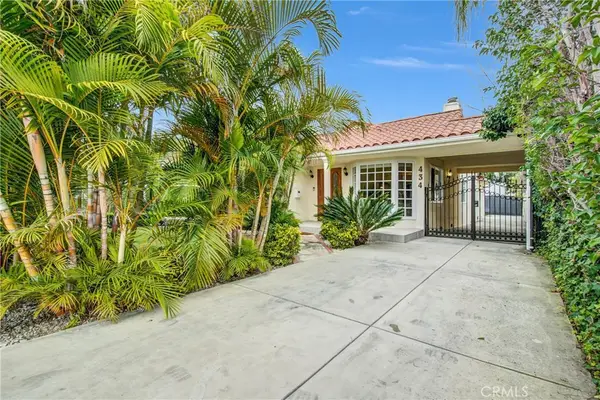 $2,195,000Active3 beds 2 baths1,670 sq. ft.
$2,195,000Active3 beds 2 baths1,670 sq. ft.434 S Clark, Beverly Hills, CA 90211
MLS# SR26029340Listed by: BEVERLY AND COMPANY

