1301 N Beverly Drive, Beverly Hills, CA 90210
Local realty services provided by:ERA North Orange County Real Estate
1301 N Beverly Drive,Beverly Hills, CA 90210
$3,995,000
- 5 Beds
- 6 Baths
- 5,516 sq. ft.
- Single family
- Active
Listed by: jennifer naim, jennifer okhovat
Office: the beverly hills estates
MLS#:25614715
Source:CRMLS
Price summary
- Price:$3,995,000
- Price per sq. ft.:$724.26
About this home
Presenting: CASA LADERA -- An extraordinary opportunity to acquire a prestigious estate in world famous Beverly Hills 90210. Over 5,500 sq ft of timeless elegance await the next owner seeking privacy, tranquility, and views of lush greenery. Located at the end of a cul-de-sac, this incredible home features: remodeled kitchen with stainless steel appliances and open-concept dining, formal living room, separate family room, designer done bathrooms, and ample outdoor space. Additional amenities include: Two Elevators on Property and 2 Car Garage, making this home modern while remaining a classic. Located moments from some of the best attractions that Beverly Hills has to offer such as: Coldwater Canyon Park, Beverly Drive and Rodeo Drive Shopping and Dining, Grocery Stores, Franklin Canyon Hiking Trail, and only ~15 minutes from Studio City. Make it a point to visit a home that captures the true essence of hillside living perfected by immense privacy and canyon surroundings.
Contact an agent
Home facts
- Year built:1923
- Listing ID #:25614715
- Added:43 day(s) ago
- Updated:December 19, 2025 at 12:14 PM
Rooms and interior
- Bedrooms:5
- Total bathrooms:6
- Full bathrooms:4
- Half bathrooms:2
- Living area:5,516 sq. ft.
Heating and cooling
- Cooling:Central Air
- Heating:Central
Structure and exterior
- Year built:1923
- Building area:5,516 sq. ft.
- Lot area:0.26 Acres
Finances and disclosures
- Price:$3,995,000
- Price per sq. ft.:$724.26
New listings near 1301 N Beverly Drive
- New
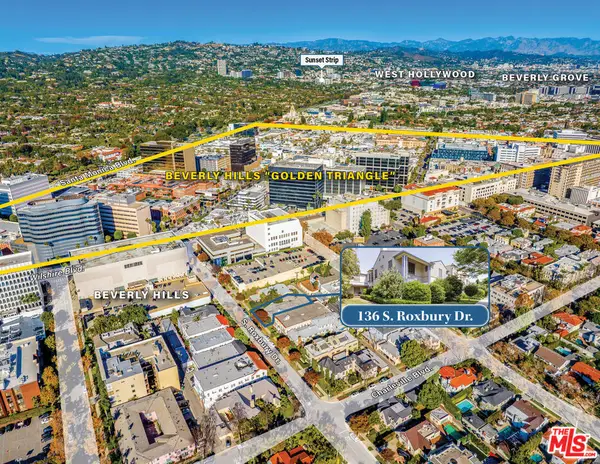 $4,600,000Active4 beds 8 baths6,000 sq. ft.
$4,600,000Active4 beds 8 baths6,000 sq. ft.136 S Roxbury Drive, Beverly Hills, CA 90212
MLS# 25629581Listed by: CB RICHARD ELLIS, INC. - New
 $599,999Active1 beds 1 baths170 sq. ft.
$599,999Active1 beds 1 baths170 sq. ft.Address Withheld By Seller, Beverly Hills, CA 90211
MLS# 25628927Listed by: EPIQUE REALTY - Open Sun, 1 to 4pmNew
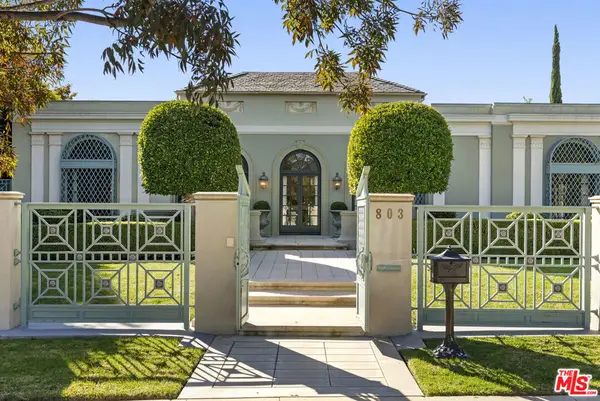 $11,495,000Active5 beds 8 baths5,097 sq. ft.
$11,495,000Active5 beds 8 baths5,097 sq. ft.803 N Rexford Drive, Beverly Hills, CA 90210
MLS# 25622967Listed by: HILTON & HYLAND - Open Sat, 11am to 2pmNew
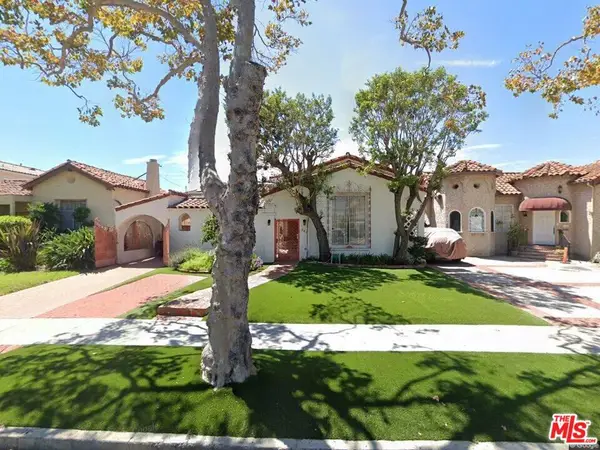 $2,900,000Active3 beds 2 baths2,089 sq. ft.
$2,900,000Active3 beds 2 baths2,089 sq. ft.341 S La Peer Drive, Beverly Hills, CA 90211
MLS# 25628305Listed by: BEVERLY HILLS REALTY - Open Sat, 1 to 4pmNew
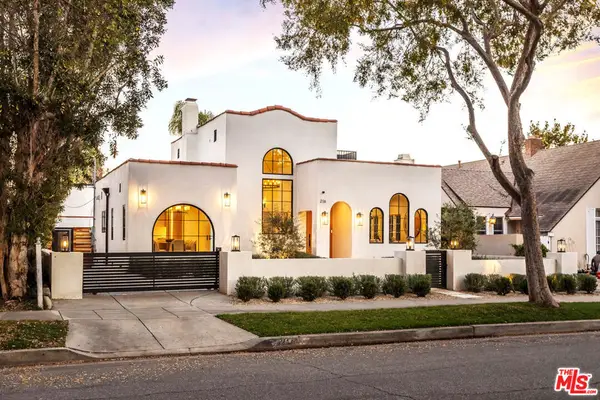 $4,495,000Active5 beds 5 baths2,720 sq. ft.
$4,495,000Active5 beds 5 baths2,720 sq. ft.216 S Almont Drive, Beverly Hills, CA 90211
MLS# 25628199Listed by: KELLER WILLIAMS BEVERLY HILLS - New
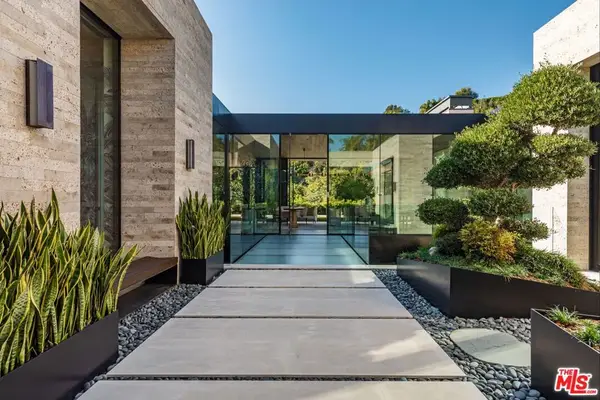 $19,995,000Active5 beds 8 baths
$19,995,000Active5 beds 8 baths1335 Carla Lane, Beverly Hills, CA 90210
MLS# 25626023Listed by: THE BEVERLY HILLS ESTATES - New
 $2,995,000Active4 beds 4 baths2,676 sq. ft.
$2,995,000Active4 beds 4 baths2,676 sq. ft.9767 Apricot Lane, Beverly Hills, CA 90210
MLS# 25626227Listed by: COMPASS - Open Sun, 1 to 4pmNew
 $11,995,000Active4 beds 5 baths4,381 sq. ft.
$11,995,000Active4 beds 5 baths4,381 sq. ft.1740 Carla, Beverly Hills, CA 90210
MLS# 25619159Listed by: KELLER WILLIAMS BEVERLY HILLS - New
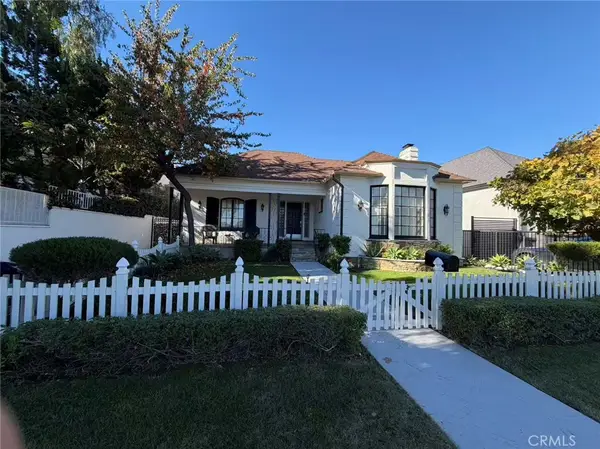 $3,800,000Active4 beds 3 baths2,425 sq. ft.
$3,800,000Active4 beds 3 baths2,425 sq. ft.113 N Doheny, Beverly Hills, CA 90211
MLS# OC25272352Listed by: LOYAL PROPERTY  $2,290,000Active3 beds 3 baths2,096 sq. ft.
$2,290,000Active3 beds 3 baths2,096 sq. ft.2717 Ellison Drive, Beverly Hills, CA 90210
MLS# 25581141Listed by: RODEO REALTY
