1415 Summitridge Drive, Beverly Hills, CA 90210
Local realty services provided by:ERA Excel Realty
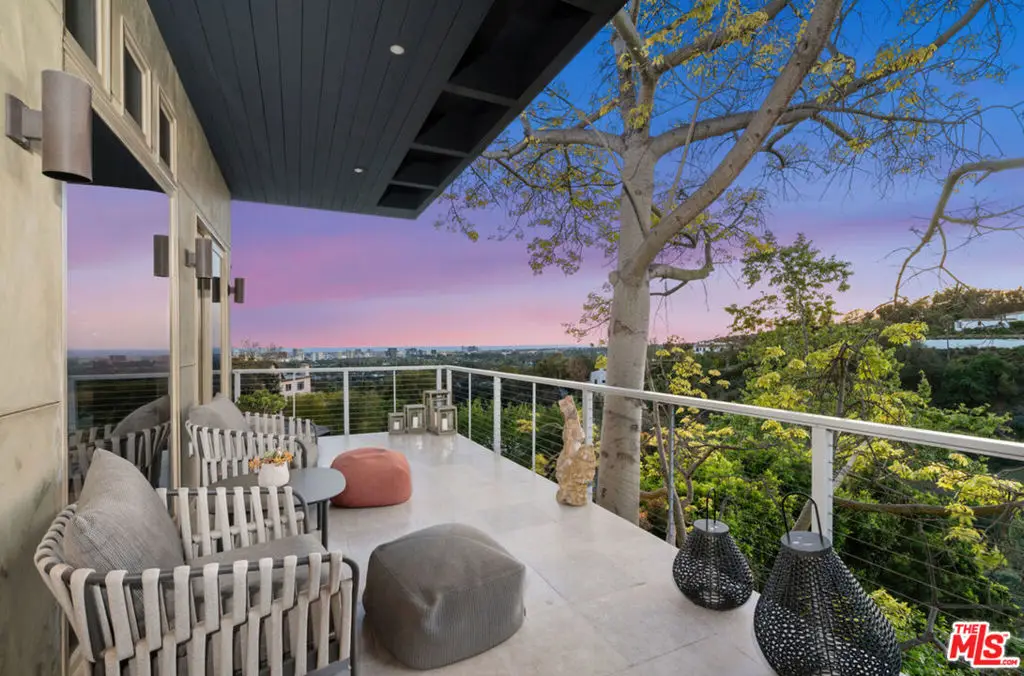
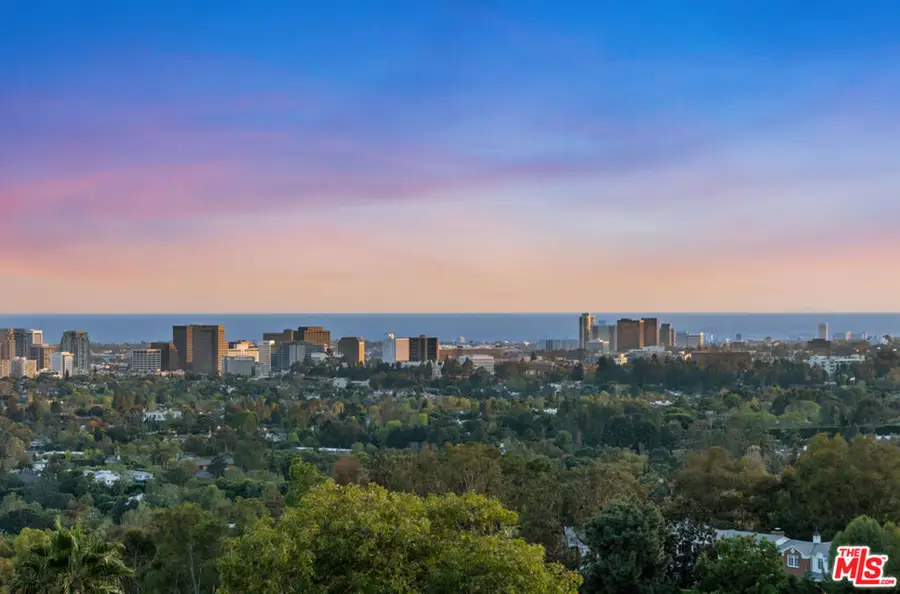
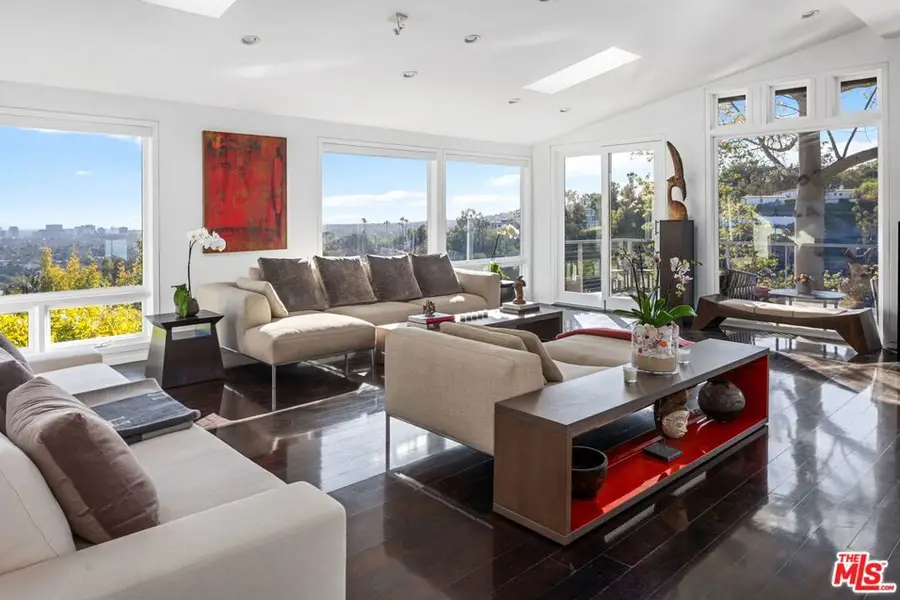
1415 Summitridge Drive,Beverly Hills, CA 90210
$3,795,000
- 4 Beds
- 5 Baths
- 3,400 sq. ft.
- Single family
- Active
Listed by:brian furstenfeld
Office:bren and furstenfeld estates, inc.
MLS#:25511811
Source:CRMLS
Price summary
- Price:$3,795,000
- Price per sq. ft.:$1,116.18
About this home
Must see in person! Contemporary architectural masterpiece abound breathtaking views. Perched above the city bolstering stunning vistas of the ocean, Catalina Island, sparkling city lights, and world renowned Getty Museum, this contemporary estate harmonizes modern luxury and serene privacy. Nestled on a street-to-street lot, the property offers seamless indoor-outdoor living, expansive balconies, and ample space for an infinity-edge pool and private ADU with private entrance accessed from the street below, an incredible opportunity in a highly sought after Beverly Hills location. Step into a world of elevated design where walls of glass, skylights, and floor-to-ceiling windows bathe every space in natural light. The grand living room offers a dramatic yet inviting ambiance, perfect for entertaining against a backdrop of breathtaking sunsets. The open-concept chef's kitchen is a showpiece of form and function, boasting a 9' x 4' island, Bisazza glass tile backsplash, Cesar stone countertops, and top-of-the-line stainless steel appliances. The sumptuous primary suite is a private sanctuary featuring a spa-like bath with steam shower and custom walk-in closet perfect for any couple. Three additional en-suite bedrooms, including a private guest suite with a separate entrance, provide flexibility for family, guests, media room or a home office. Outside, an entertainer's paradise awaits expansive decks, a lush garden, and ample space to create a private poolside retreat or a secluded ADU with its own entrance. Whether you're hosting under the stars or enjoying quiet moments with panoramic views, this home delivers the ultimate luxury lifestyle. An incredible value in Beverly Hills, this trophy contemporary residence is a rare find offering prestige, privacy, and limitless potential in one of LA's most iconic neighborhoods. Experience this extraordinary home today!
Contact an agent
Home facts
- Year built:1974
- Listing Id #:25511811
- Added:156 day(s) ago
- Updated:August 18, 2025 at 02:21 PM
Rooms and interior
- Bedrooms:4
- Total bathrooms:5
- Full bathrooms:5
- Living area:3,400 sq. ft.
Heating and cooling
- Heating:Central Furnace
Structure and exterior
- Roof:Composition
- Year built:1974
- Building area:3,400 sq. ft.
- Lot area:0.17 Acres
Utilities
- Sewer:Sewer Tap Paid
Finances and disclosures
- Price:$3,795,000
- Price per sq. ft.:$1,116.18
New listings near 1415 Summitridge Drive
- New
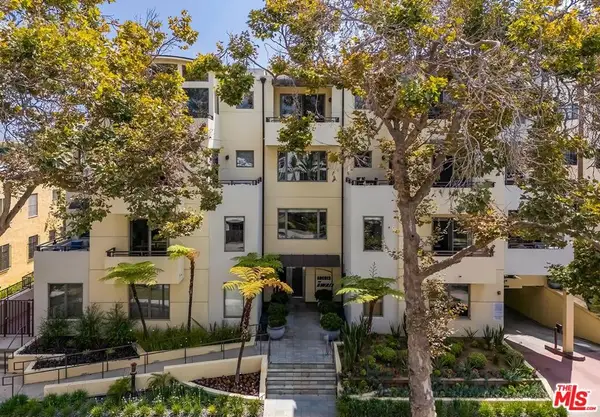 $1,799,500Active2 beds 3 baths1,875 sq. ft.
$1,799,500Active2 beds 3 baths1,875 sq. ft.130 N Swall Drive #201, Beverly Hills, CA 90211
MLS# 25577431Listed by: COMPASS - New
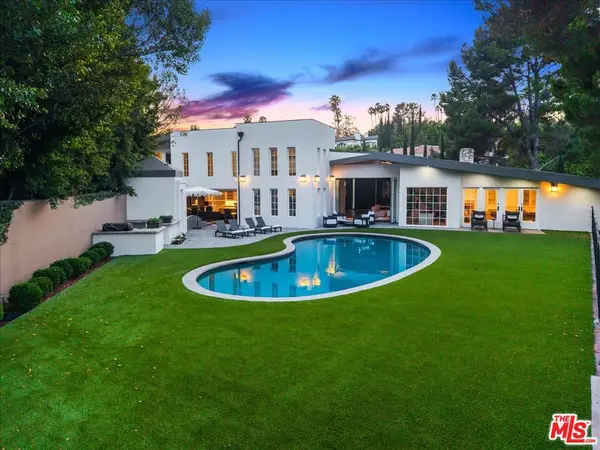 $14,999,888Active4 beds 6 baths6,845 sq. ft.
$14,999,888Active4 beds 6 baths6,845 sq. ft.1100 Pine Drive, Beverly Hills, CA 90210
MLS# 25577241Listed by: RODEO REALTY - New
 $1,399,000Active2 beds 3 baths1,813 sq. ft.
$1,399,000Active2 beds 3 baths1,813 sq. ft.261 S Reeves Drive #304, Beverly Hills, CA 90212
MLS# 25578935Listed by: COMPASS - New
 $3,950,000Active4 beds 5 baths3,202 sq. ft.
$3,950,000Active4 beds 5 baths3,202 sq. ft.462 S Maple Drive #104 PH, Beverly Hills, CA 90212
MLS# SR25181328Listed by: HOMESMART EVERGREEN REALTY - New
 $13,495,000Active5 beds 7 baths7,148 sq. ft.
$13,495,000Active5 beds 7 baths7,148 sq. ft.2481 Summitridge Drive, Beverly Hills, CA 90210
MLS# 25578463Listed by: CHRISTIE'S INTERNATIONAL REAL ESTATE SOCAL - New
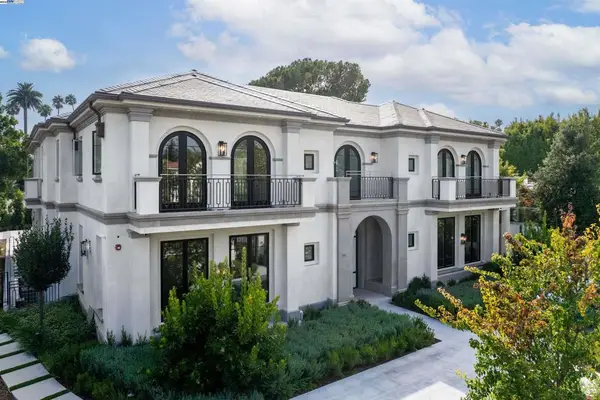 $37,950,000Active6 beds 9 baths15,000 sq. ft.
$37,950,000Active6 beds 9 baths15,000 sq. ft.701 N Camden Dr, Beverly Hills, CA 90210
MLS# 41108218Listed by: FLAT RATE REALTY - New
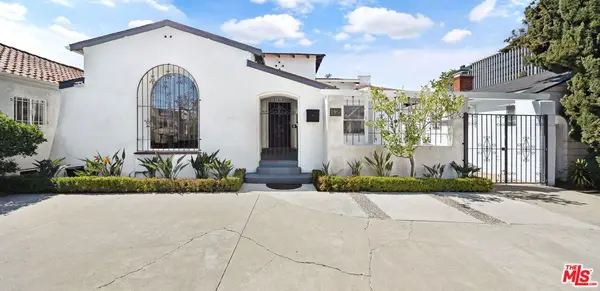 $3,349,000Active4 beds 5 baths2,515 sq. ft.
$3,349,000Active4 beds 5 baths2,515 sq. ft.149 S Wetherly Drive, Beverly Hills, CA 90211
MLS# 25578763Listed by: COMPASS - Open Tue, 11am to 2pmNew
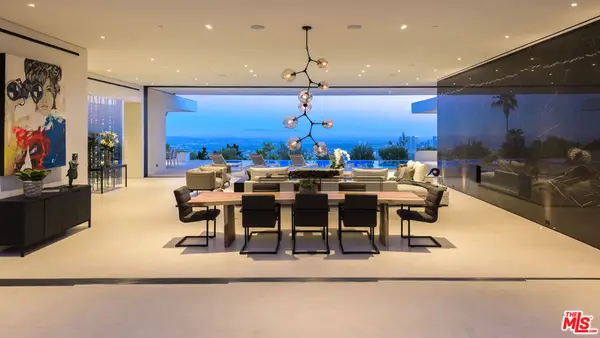 $17,995,000Active5 beds 6 baths6,962 sq. ft.
$17,995,000Active5 beds 6 baths6,962 sq. ft.1535 Carla, Beverly Hills, CA 90210
MLS# 24456149Listed by: DOUGLAS ELLIMAN OF CALIFORNIA, INC. - New
 $16,869,000Active6 beds 7 baths8,600 sq. ft.
$16,869,000Active6 beds 7 baths8,600 sq. ft.455 Castle Place, Beverly Hills, CA 90210
MLS# 25573815Listed by: CHRISTIE'S INTERNATIONAL REAL ESTATE SOCAL - New
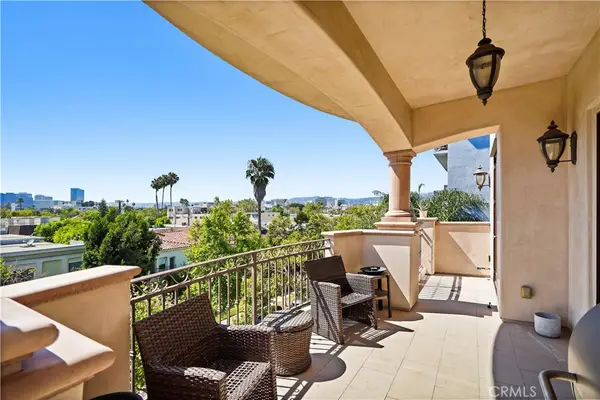 $3,950,000Active4 beds 5 baths3,202 sq. ft.
$3,950,000Active4 beds 5 baths3,202 sq. ft.462 S Maple Drive #104 PH, Beverly Hills, CA 90212
MLS# SR25181328Listed by: HOMESMART EVERGREEN REALTY
