1500 Gilcrest Drive, Beverly Hills, CA 90210
Local realty services provided by:ERA North Orange County Real Estate
1500 Gilcrest Drive,Beverly Hills, CA 90210
$34,995,000
- 5 Beds
- 9 Baths
- 11,000 sq. ft.
- Single family
- Active
Listed by: kurt rappaport
Office: westside estate agency inc.
MLS#:25545227
Source:CRMLS
Price summary
- Price:$34,995,000
- Price per sq. ft.:$3,181.36
About this home
"The Promontory" The ultimate view estate in LA. Situated on 8/10ths of an acre with unobstructed head-on views spanning from downtown LA to the ocean. A masterful creation by renowned architectural designer, Tim Morrison. A world-class modern estate implementing classic Hollywood Regency details and a grand scale featuring every conceivable amenity. Meticulously crafted interior of approximately 11,000 sf showcasing unparalleled views, scale, and quality. Enter a spectacular 2-story foyer, grand dining room, formal living room, and a bar all flow effortlessly for entertaining. Spectacular primary suite with explosive jetliner views, large sitting room and stunning dual baths and closets. Additional features include a state-of-the-art movie theater/screening room, 4 bedrooms, gym, and gourmet kitchen. One of the few view estates that possess a gated entry and vast motor court with 4-car garage. The rear grounds offer spectacular formal gardens, rolling lawns, and a dramatic floating zero edge pool. Located on the end of an exclusive cul-de-sac just minutes from the best restaurants and shopping in the city. Shown to pre-qualified clients only.
Contact an agent
Home facts
- Year built:2019
- Listing ID #:25545227
- Added:262 day(s) ago
- Updated:February 16, 2026 at 02:19 PM
Rooms and interior
- Bedrooms:5
- Total bathrooms:9
- Full bathrooms:1
- Half bathrooms:2
- Living area:11,000 sq. ft.
Heating and cooling
- Cooling:Central Air
- Heating:Central Furnace
Structure and exterior
- Year built:2019
- Building area:11,000 sq. ft.
- Lot area:0.78 Acres
Finances and disclosures
- Price:$34,995,000
- Price per sq. ft.:$3,181.36
New listings near 1500 Gilcrest Drive
- New
 $1,100,000Active2 beds 3 baths1,718 sq. ft.
$1,100,000Active2 beds 3 baths1,718 sq. ft.120 S Palm #101, Beverly Hills, CA 90212
MLS# SB26032194Listed by: OCEAN PALISADES REALTY, INC. - New
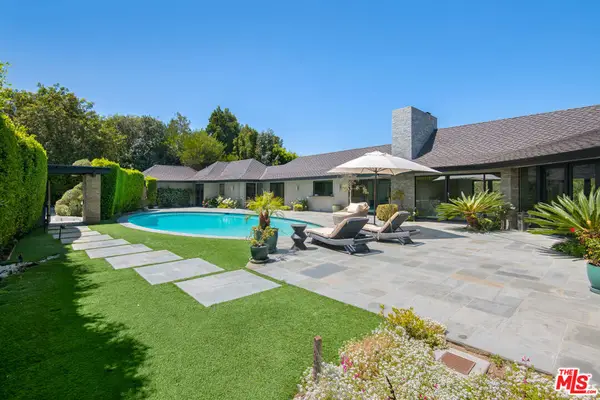 $7,250,000Active4 beds 3 baths2,719 sq. ft.
$7,250,000Active4 beds 3 baths2,719 sq. ft.3035 Lake Glen Drive, Beverly Hills, CA 90210
MLS# 26650979Listed by: THE AGENCY - Open Tue, 11am to 2pmNew
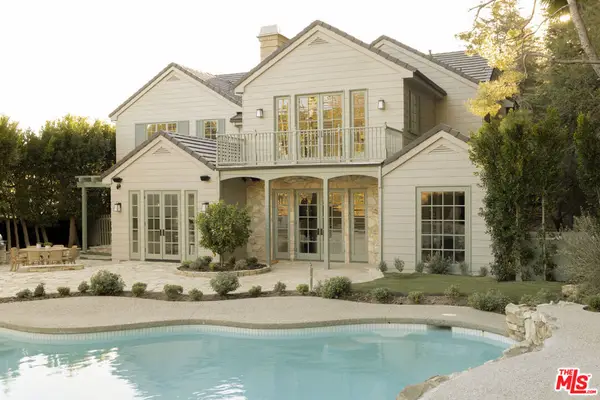 $7,995,000Active5 beds 6 baths6,322 sq. ft.
$7,995,000Active5 beds 6 baths6,322 sq. ft.3298 Hutton Drive, Beverly Hills, CA 90210
MLS# 26650995Listed by: COMPASS - New
 $39,000,000Active6 beds 12 baths11,000 sq. ft.
$39,000,000Active6 beds 12 baths11,000 sq. ft.1309 Davies Drive, Beverly Hills, CA 90210
MLS# 26650709Listed by: THE BEVERLY HILLS ESTATES - New
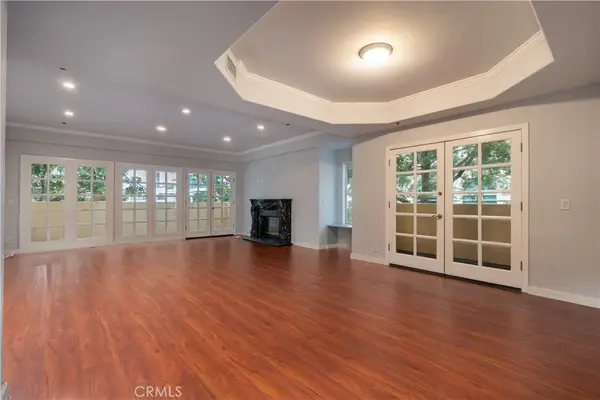 $1,100,000Active2 beds 3 baths1,718 sq. ft.
$1,100,000Active2 beds 3 baths1,718 sq. ft.120 S Palm #101, Beverly Hills, CA 90212
MLS# SB26032194Listed by: OCEAN PALISADES REALTY, INC. - New
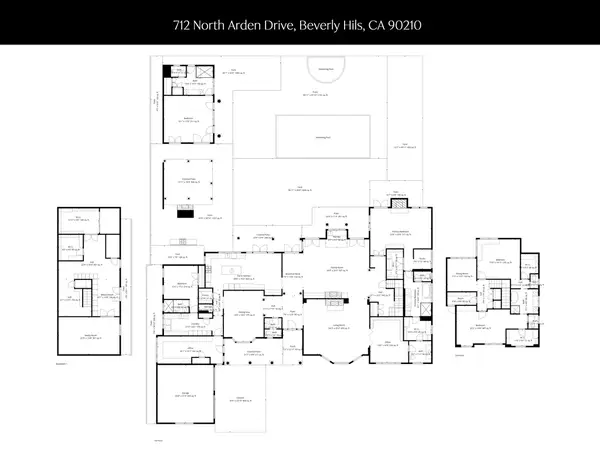 $17,995,000Active5 beds 6 baths7,090 sq. ft.
$17,995,000Active5 beds 6 baths7,090 sq. ft.712 N Arden Drive, Beverly Hills, CA 90210
MLS# 26651211Listed by: THE AGENCY - New
 $12,500,000Active4 beds 5 baths7,741 sq. ft.
$12,500,000Active4 beds 5 baths7,741 sq. ft.2341 Gloaming Way, Beverly Hills, CA 90210
MLS# 26651413Listed by: COMPASS - New
 $1,295,000Active3 beds 3 baths1,838 sq. ft.
$1,295,000Active3 beds 3 baths1,838 sq. ft.9950 Durant Drive #504, Beverly Hills, CA 90212
MLS# 26651503Listed by: THE OPPENHEIM GROUP, INC. - New
 $7,800,000Active3 beds 3 baths2,175 sq. ft.
$7,800,000Active3 beds 3 baths2,175 sq. ft.1555 San Ysidro Drive, Beverly Hills, CA 90210
MLS# 26651543Listed by: COLDWELL BANKER REALTY - New
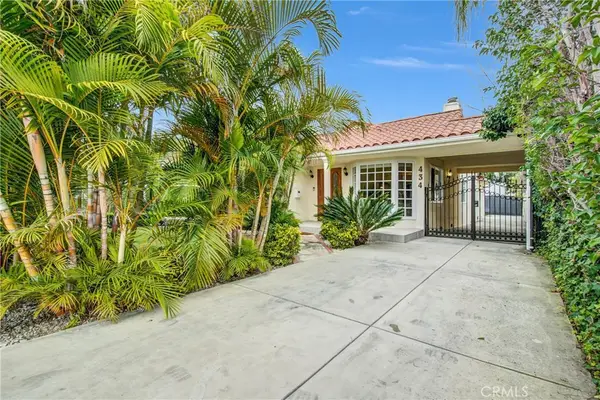 $2,195,000Active3 beds 2 baths1,670 sq. ft.
$2,195,000Active3 beds 2 baths1,670 sq. ft.434 S Clark, Beverly Hills, CA 90211
MLS# SR26029340Listed by: BEVERLY AND COMPANY

