1600 Clear View Drive, Beverly Hills, CA 90210
Local realty services provided by:ERA North Orange County Real Estate
1600 Clear View Drive,Beverly Hills, CA 90210
$6,699,000
- 5 Beds
- 6 Baths
- 6,708 sq. ft.
- Single family
- Active
Listed by: tony berns
Office: coldwell banker realty
MLS#:25504961
Source:CRMLS
Price summary
- Price:$6,699,000
- Price per sq. ft.:$998.66
About this home
NEW PRICE! UNDER $1000 per SqFt in prime LOWER BHPO! Motivated Seller! ~ CUSTOM INTERIOR DESIGN PERFECTED! IMMEDIATE MOVE-IN MINT CONDITION! Exquisite Beverly Hills Hotel alternative located just seconds from the Iconic hotel and Sunset Blvd. ~ Discover this timeless chic gem professionally designed by Preston Lee, with furniture and art pieces by Jonathan Adler, Slim Aarons, and Fornasetti. This Contemporary Mediterranean w/ OPEN FLOOR PLAN possesses ultra-high ceilings with recessed lighting; surround sound everywhere: upstairs, downstairs, inside and out; hardwood floors and custom crown moldings throughout. The home features 5 Bedrooms, 6 Baths, a gorgeous formal grand entry with black and white marble, formal living room and dining rooms, an entertainer's family room connecting seamlessly to the huge center island Chef's kitchen; all opening out with French doors to your private patio w/ retractable awning, pool, waterfall, built in BBQ and outdoor fireplace. Four bedrooms up including the most luxurious primary suite with fireplace, giant walk in closets, and a stunning primary bath with double vanity sinks, sunken tub and massive shower. Three more spacious en-suite bedrooms w/ balconies along with a spacious gym / dance studio complete the upstairs. Additional outdoor play area with basketball court and trampoline; 3 car garage, 3 interior fireplaces and more. This immaculate one of a kind home must be experienced in person to truly feel and appreciate its custom built quality and incredible design.
Contact an agent
Home facts
- Year built:2005
- Listing ID #:25504961
- Added:172 day(s) ago
- Updated:February 16, 2026 at 02:19 PM
Rooms and interior
- Bedrooms:5
- Total bathrooms:6
- Full bathrooms:6
- Living area:6,708 sq. ft.
Heating and cooling
- Cooling:Central Air
- Heating:Central Furnace
Structure and exterior
- Year built:2005
- Building area:6,708 sq. ft.
- Lot area:0.26 Acres
Finances and disclosures
- Price:$6,699,000
- Price per sq. ft.:$998.66
New listings near 1600 Clear View Drive
- New
 $1,100,000Active2 beds 3 baths1,718 sq. ft.
$1,100,000Active2 beds 3 baths1,718 sq. ft.120 S Palm #101, Beverly Hills, CA 90212
MLS# SB26032194Listed by: OCEAN PALISADES REALTY, INC. - New
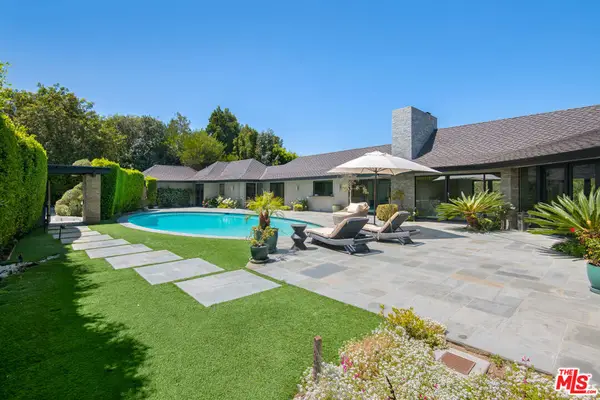 $7,250,000Active4 beds 3 baths2,719 sq. ft.
$7,250,000Active4 beds 3 baths2,719 sq. ft.3035 Lake Glen Drive, Beverly Hills, CA 90210
MLS# 26650979Listed by: THE AGENCY - Open Tue, 11am to 2pmNew
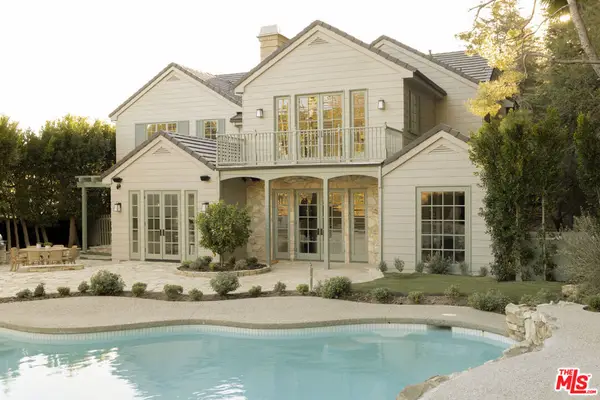 $7,995,000Active5 beds 6 baths6,322 sq. ft.
$7,995,000Active5 beds 6 baths6,322 sq. ft.3298 Hutton Drive, Beverly Hills, CA 90210
MLS# 26650995Listed by: COMPASS - New
 $39,000,000Active6 beds 12 baths11,000 sq. ft.
$39,000,000Active6 beds 12 baths11,000 sq. ft.1309 Davies Drive, Beverly Hills, CA 90210
MLS# 26650709Listed by: THE BEVERLY HILLS ESTATES - New
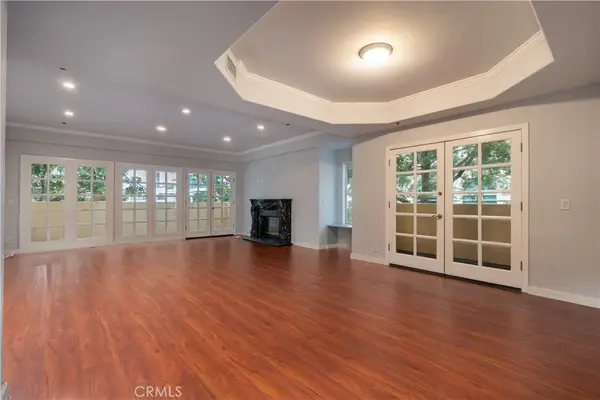 $1,100,000Active2 beds 3 baths1,718 sq. ft.
$1,100,000Active2 beds 3 baths1,718 sq. ft.120 S Palm #101, Beverly Hills, CA 90212
MLS# SB26032194Listed by: OCEAN PALISADES REALTY, INC. - New
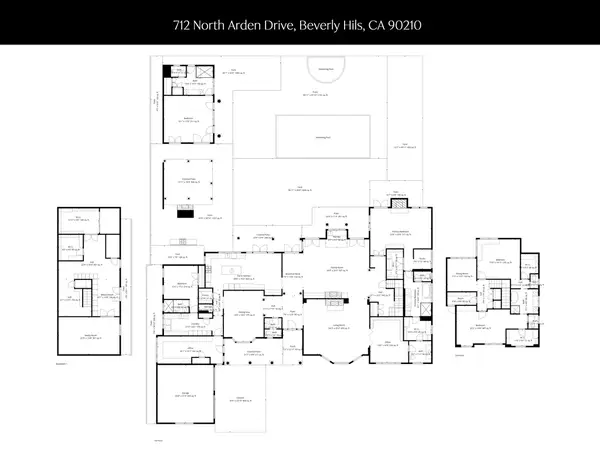 $17,995,000Active5 beds 6 baths7,090 sq. ft.
$17,995,000Active5 beds 6 baths7,090 sq. ft.712 N Arden Drive, Beverly Hills, CA 90210
MLS# 26651211Listed by: THE AGENCY - New
 $12,500,000Active4 beds 5 baths7,741 sq. ft.
$12,500,000Active4 beds 5 baths7,741 sq. ft.2341 Gloaming Way, Beverly Hills, CA 90210
MLS# 26651413Listed by: COMPASS - New
 $1,295,000Active3 beds 3 baths1,838 sq. ft.
$1,295,000Active3 beds 3 baths1,838 sq. ft.9950 Durant Drive #504, Beverly Hills, CA 90212
MLS# 26651503Listed by: THE OPPENHEIM GROUP, INC. - New
 $7,800,000Active3 beds 3 baths2,175 sq. ft.
$7,800,000Active3 beds 3 baths2,175 sq. ft.1555 San Ysidro Drive, Beverly Hills, CA 90210
MLS# 26651543Listed by: COLDWELL BANKER REALTY - New
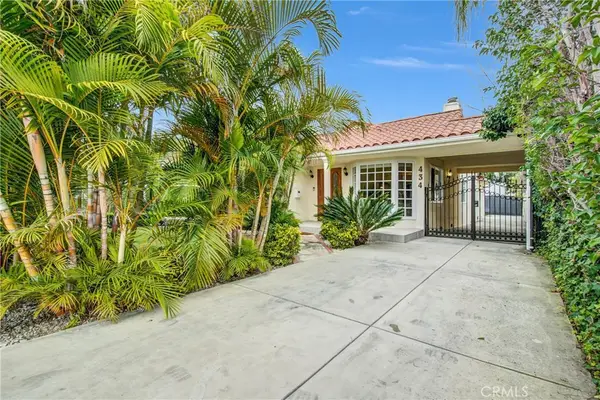 $2,195,000Active3 beds 2 baths1,670 sq. ft.
$2,195,000Active3 beds 2 baths1,670 sq. ft.434 S Clark, Beverly Hills, CA 90211
MLS# SR26029340Listed by: BEVERLY AND COMPANY

