211 S Spalding Drive #110N, Beverly Hills, CA 90212
Local realty services provided by:Nelson Shelton Real Estate ERA Powered

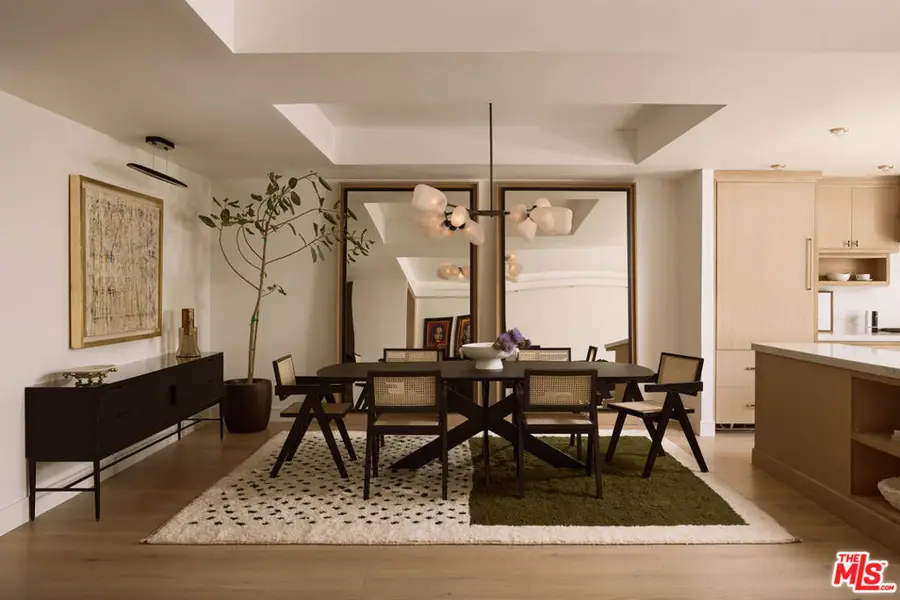
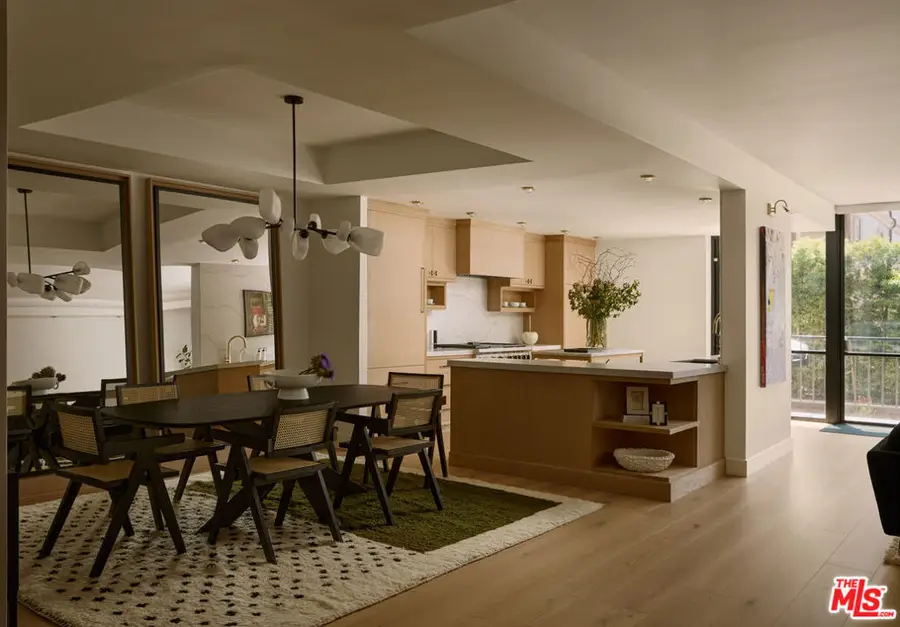
211 S Spalding Drive #110N,Beverly Hills, CA 90212
$2,999,000
- 2 Beds
- 3 Baths
- 2,302 sq. ft.
- Condominium
- Active
Listed by:julianne renfro
Office:compass
MLS#:25573195
Source:CRMLS
Price summary
- Price:$2,999,000
- Price per sq. ft.:$1,302.78
- Monthly HOA dues:$3,407
About this home
Experience elevated luxury in this newly designed 2 bedroom, 2.5 bath residence that strikes a perfect balance between modern design and natural warmth. The interior, boasting fresh and classic yet bold finishes and minimal lines, exudes sophisticated elegance. French white oak wide plank flooring is throughout this residence. A sculptural staircase takes center stage and anchors the space adding dimension and artistic flair. The expansive ambiance is enhanced by designer lighting and hardware, while the open floor plan is bathed in natural light. This home invites refined and functional living and entertaining. Sliding doors seamlessly blend indoor and outdoor spaces, ideal for hosting gatherings or enjoying peaceful relaxation. The bespoke wet bar, featuring black marble leathered countertops and an antique mirrored backsplash, elegantly adds sophistication to every occasion. The kitchen, built for today's lifestyle, is equipped with top-of-the-line appliances including a Wolf gas range, and a Miele refrigerator and dishwasher. Stunning lighting and Somfy automated shades set off the gorgeous slabs and designer hardware throughout. Unwind in the living room, with a gas fireplace set against a marble accented wall. The primary bedroom suite offers two spacious walk-in closets and an ensuite bathroom featuring mosaic marble floors and stunning marble wainscoting and slabs. This spa-like retreat has everything you need, including a soaking tub. Additional highlights include elevator access and an entry door on each level, new dual HVAC systems, new plumbing, and a large, private outdoor loggia. Enjoy luxury amenities including a 24 hour Concierge, security, optional valet parking, cable and high speed internet, EQ insurance, a newly updated pool, spa, fitness center and sauna. Located in the heart of Beverly Hills, you are just moments from the well known Golden Triangle, surrounded by fine dining and world class shopping. This IS a pet friendly building!
Contact an agent
Home facts
- Year built:1975
- Listing Id #:25573195
- Added:16 day(s) ago
- Updated:August 18, 2025 at 10:26 AM
Rooms and interior
- Bedrooms:2
- Total bathrooms:3
- Full bathrooms:2
- Half bathrooms:1
- Living area:2,302 sq. ft.
Heating and cooling
- Cooling:Central Air, Dual
- Heating:Central
Structure and exterior
- Year built:1975
- Building area:2,302 sq. ft.
- Lot area:1.26 Acres
Finances and disclosures
- Price:$2,999,000
- Price per sq. ft.:$1,302.78
New listings near 211 S Spalding Drive #110N
- New
 $1,799,500Active2 beds 3 baths1,875 sq. ft.
$1,799,500Active2 beds 3 baths1,875 sq. ft.130 N Swall Drive #201, Beverly Hills, CA 90211
MLS# 25577431Listed by: COMPASS - New
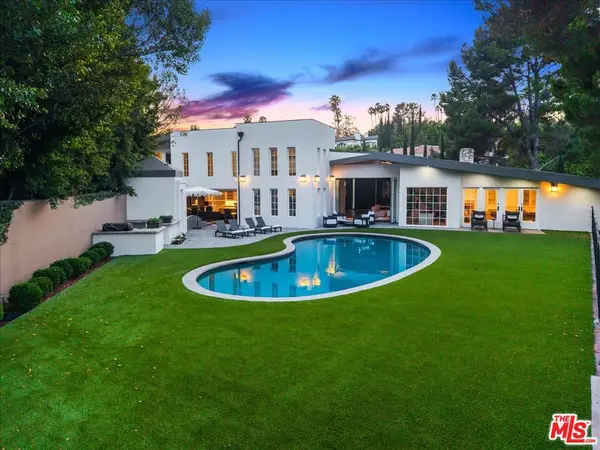 $14,999,888Active4 beds 6 baths6,845 sq. ft.
$14,999,888Active4 beds 6 baths6,845 sq. ft.1100 Pine Drive, Beverly Hills, CA 90210
MLS# 25577241Listed by: RODEO REALTY - New
 $1,399,000Active2 beds 3 baths1,813 sq. ft.
$1,399,000Active2 beds 3 baths1,813 sq. ft.261 S Reeves Drive #304, Beverly Hills, CA 90212
MLS# 25578935Listed by: COMPASS - New
 $3,950,000Active4 beds 5 baths3,202 sq. ft.
$3,950,000Active4 beds 5 baths3,202 sq. ft.462 S Maple Drive #104 PH, Beverly Hills, CA 90212
MLS# SR25181328Listed by: HOMESMART EVERGREEN REALTY - New
 $13,495,000Active5 beds 7 baths7,148 sq. ft.
$13,495,000Active5 beds 7 baths7,148 sq. ft.2481 Summitridge Drive, Beverly Hills, CA 90210
MLS# 25578463Listed by: CHRISTIE'S INTERNATIONAL REAL ESTATE SOCAL - New
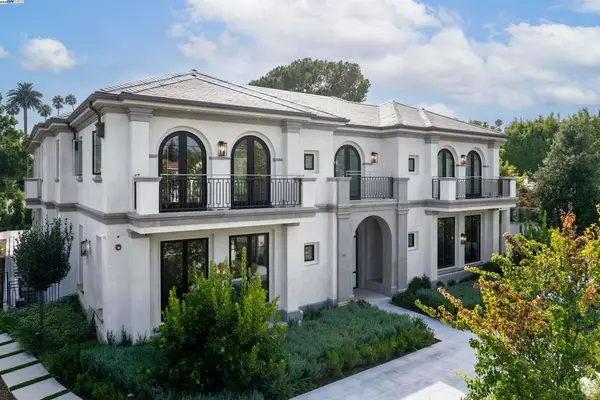 $37,950,000Active6 beds 9 baths15,000 sq. ft.
$37,950,000Active6 beds 9 baths15,000 sq. ft.701 N Camden Dr, Beverly Hills, CA 90210
MLS# 41108218Listed by: FLAT RATE REALTY - Open Tue, 11am to 2pmNew
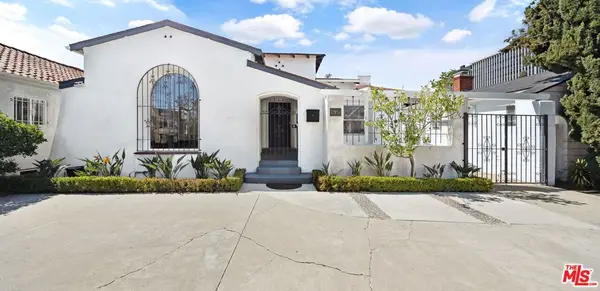 $3,349,000Active4 beds 5 baths2,515 sq. ft.
$3,349,000Active4 beds 5 baths2,515 sq. ft.149 S Wetherly Drive, Beverly Hills, CA 90211
MLS# 25578763Listed by: COMPASS - Open Tue, 11am to 2pmNew
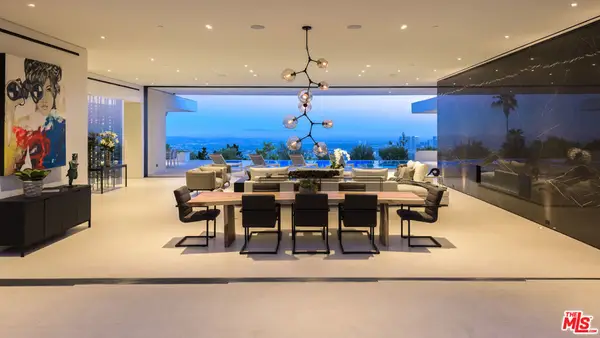 $17,995,000Active5 beds 6 baths6,962 sq. ft.
$17,995,000Active5 beds 6 baths6,962 sq. ft.1535 Carla, Beverly Hills, CA 90210
MLS# 24456149Listed by: DOUGLAS ELLIMAN OF CALIFORNIA, INC. - New
 $16,869,000Active6 beds 7 baths8,600 sq. ft.
$16,869,000Active6 beds 7 baths8,600 sq. ft.455 Castle Place, Beverly Hills, CA 90210
MLS# 25573815Listed by: CHRISTIE'S INTERNATIONAL REAL ESTATE SOCAL - New
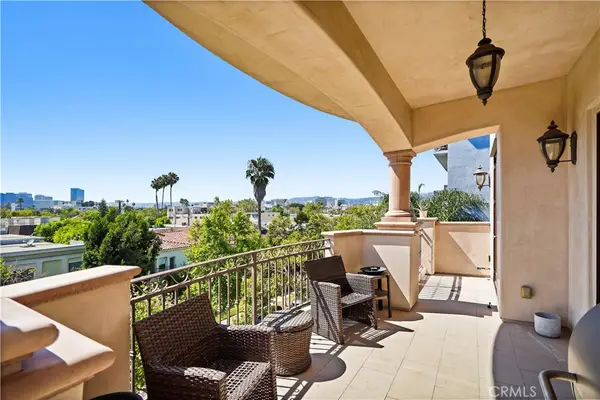 $3,950,000Active4 beds 5 baths3,202 sq. ft.
$3,950,000Active4 beds 5 baths3,202 sq. ft.462 S Maple Drive #104 PH, Beverly Hills, CA 90212
MLS# SR25181328Listed by: HOMESMART EVERGREEN REALTY
