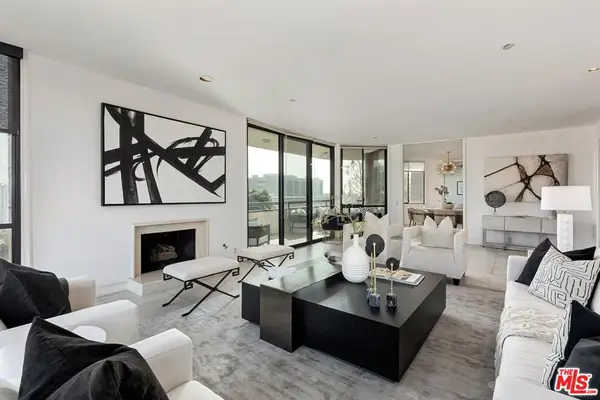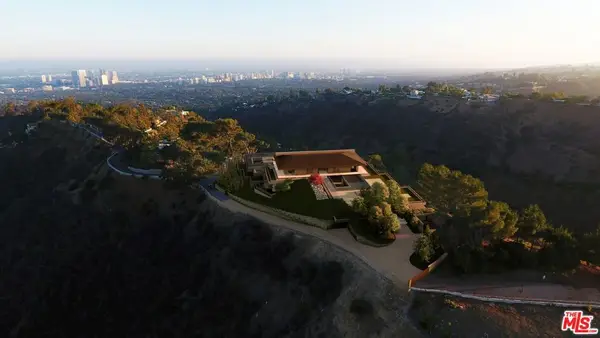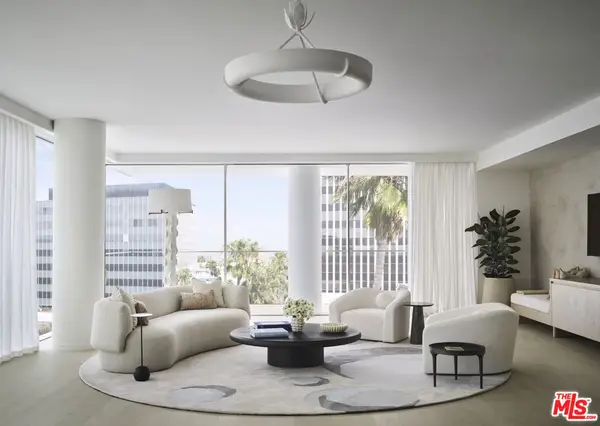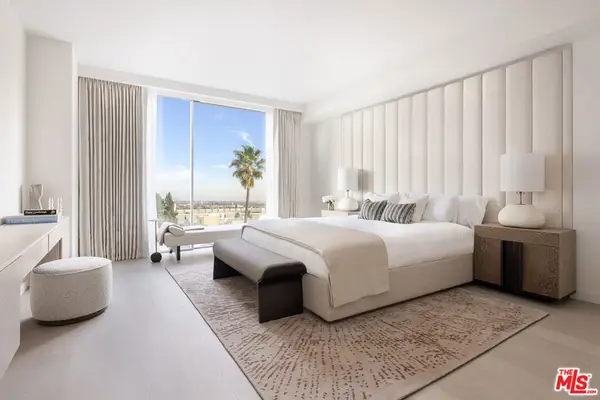2235 Gloaming Way, Beverly Hills, CA 90210
Local realty services provided by:ERA North Orange County Real Estate
2235 Gloaming Way,Beverly Hills, CA 90210
$2,295,000
- 2 Beds
- 2 Baths
- 1,665 sq. ft.
- Single family
- Active
Upcoming open houses
- Sun, Nov 1601:00 pm - 04:00 pm
Listed by: sally forster jones
Office: compass
MLS#:25589693
Source:CRMLS
Price summary
- Price:$2,295,000
- Price per sq. ft.:$1,378.38
About this home
Presenting a newly renovated view home in Beverly Hills Post Office, sited at the end of a long private cul-de-sac drive with 180-degree panoramas of the canyon, mountains, city, and ocean, from Palos Verdes to Catalina Island. Experience striking vistas from the large Brazilian Ipe viewing deck spanning the entire width of the home, accessed by both the primary suite and living room, with its floor-to-ceiling picture windows, sleek exposed beams, wood-burning fireplace, wet bar, and built-in reading nook. Rich wood floors flow into the bright kitchen with marble countertops, breakfast bar, recipe station, and stainless-steel appliances including Wolf range with hood. The owner's bedroom is a serene and relaxing retreat, complete with en-suite spa-inspired bath with beautiful stone work, oversized full-slab steam and rainwater shower with bench, and smart toilet. The light-filled secondary bedroom and bathroom are also smartly appointed with modern finishes, including a modern two-person whirlpool tub. Entertain guests, dine al-fresco, and gather around the fire pit under California skies in the expansive open-air patio, concealed and gated from the street. For convenience, there is a one-car garage plus carport with 30-amp plug for EV fast-charging capability as well as low-maintenance, drought-tolerant landscaping. The home is also wired for high-speed fiber optic internet from AT&T. Originally built by Stone-Fisher, highly regarded architects of the time, the home was extensively remodeled in 2023. Welcome to this excellent central location, tucked away from the city yet just moments to the high fashion of Rodeo Drive, the Sunset Strip, Century City, and the greater Westside. The Valley and Hollywood studios are also just a quick canyon drive away.
Contact an agent
Home facts
- Year built:1961
- Listing ID #:25589693
- Added:65 day(s) ago
- Updated:November 15, 2025 at 03:20 PM
Rooms and interior
- Bedrooms:2
- Total bathrooms:2
- Full bathrooms:2
- Living area:1,665 sq. ft.
Heating and cooling
- Cooling:Central Air
- Heating:Central Furnace
Structure and exterior
- Year built:1961
- Building area:1,665 sq. ft.
- Lot area:0.25 Acres
Finances and disclosures
- Price:$2,295,000
- Price per sq. ft.:$1,378.38
New listings near 2235 Gloaming Way
- New
 $2,450,000Active2 beds 3 baths2,947 sq. ft.
$2,450,000Active2 beds 3 baths2,947 sq. ft.300 N Swall Drive #307, Beverly Hills, CA 90211
MLS# 25619013Listed by: SOTHEBY'S INTERNATIONAL REALTY - New
 $2,399,000Active5 beds 5 baths2,453 sq. ft.
$2,399,000Active5 beds 5 baths2,453 sq. ft.1643 San Ysidro Drive, Beverly Hills, CA 90210
MLS# OC25260938Listed by: H & M REALTY GROUP  $15,950,000Active1.76 Acres
$15,950,000Active1.76 Acres1785 Summitridge Drive, Beverly Hills, CA 90210
MLS# 25568143Listed by: PLUS REAL ESTATE- New
 $5,349,000Active11 beds 10 baths6,668 sq. ft.
$5,349,000Active11 beds 10 baths6,668 sq. ft.438 S Palm Drive, Beverly Hills, CA 90212
MLS# 25609813Listed by: WESTSIDE ESTATE AGENCY INC. - New
 $4,888,000Active2 beds 3 baths2,334 sq. ft.
$4,888,000Active2 beds 3 baths2,334 sq. ft.9200 Wilshire Blvd #206E, Beverly Hills, CA 90212
MLS# 25618933Listed by: COMPASS - Open Tue, 11am to 2pmNew
 $2,150,000Active2 beds 3 baths2,289 sq. ft.
$2,150,000Active2 beds 3 baths2,289 sq. ft.211 S Spalding Drive #109S, Beverly Hills, CA 90212
MLS# 25617763Listed by: NOURMAND & ASSOCIATES-BH - Open Tue, 11am to 2pmNew
 $10,995,000Active3.85 Acres
$10,995,000Active3.85 Acres1436 Bella Drive, Beverly Hills, CA 90210
MLS# 25611243Listed by: COMPASS - Open Tue, 10am to 1pmNew
 $2,395,000Active3 beds 3 baths1,779 sq. ft.
$2,395,000Active3 beds 3 baths1,779 sq. ft.9624 Yoakum Drive, Beverly Hills, CA 90210
MLS# 25618451Listed by: COMPASS - New
 $5,995,000Active3 beds 4 baths3,033 sq. ft.
$5,995,000Active3 beds 4 baths3,033 sq. ft.9200 Wilshire Blvd #202W, Beverly Hills, CA 90212
MLS# 25617829Listed by: COMPASS - New
 $4,250,000Active2 beds 3 baths2,111 sq. ft.
$4,250,000Active2 beds 3 baths2,111 sq. ft.9200 Wilshire Blvd #305E, Beverly Hills, CA 90212
MLS# 25618459Listed by: COMPASS
