272 S Oakhurst Drive, Beverly Hills, CA 90212
Local realty services provided by:ERA North Orange County Real Estate
272 S Oakhurst Drive,Beverly Hills, CA 90212
$3,450,000
- 5 Beds
- 4 Baths
- 3,637 sq. ft.
- Single family
- Active
Upcoming open houses
- Sat, Aug 3012:00 pm - 04:00 pm
- Sun, Aug 3112:00 pm - 04:00 pm
Listed by:dennis chernov
Office:the agency
MLS#:SR25189516
Source:CRMLS
Price summary
- Price:$3,450,000
- Price per sq. ft.:$948.58
About this home
Situated on a quiet tree-lined street in the flats of Beverly Hills, this stately home stands prominently on a desirable corner lot. Double doors welcome you into a grand foyer highlighted by soaring double height ceilings and a timeless curving staircase. At the heart of the home lies the chef’s kitchen, outfitted with top-of-the-line appliances and a butler’s pantry, it opens to a spacious breakfast nook and inviting family room with French doors that lead out to the backyard. Outside, mature privacy hedges envelop the grassy yard, creating an ideal retreat for relaxation, while a covered patio provides the perfect spot for al fresco dining. The sunken formal living room features a cozy fireplace and flows seamlessly into the formal dining room, where you’ll find additional French doors that invite you outside. Upstairs, four generously sized bedrooms await, including the expansive primary suite which boasts a private balcony, dual walk-in closets and a spa-inspired bathroom, complete with a soaking tub, large shower, water closet with bidet, dual vanities and a separate makeup vanity. Additional highlights include a main level ensuite bedroom, dedicated laundry room and detached two-car garage. Located just south of Wilshire Boulevard, you’ll find everything you need close by: top-rated schools, boutique shops, trendy restaurants and so much more.
Contact an agent
Home facts
- Year built:1991
- Listing ID #:SR25189516
- Added:3 day(s) ago
- Updated:August 28, 2025 at 12:23 AM
Rooms and interior
- Bedrooms:5
- Total bathrooms:4
- Full bathrooms:4
- Living area:3,637 sq. ft.
Heating and cooling
- Cooling:Central Air
- Heating:Central Furnace
Structure and exterior
- Year built:1991
- Building area:3,637 sq. ft.
- Lot area:0.14 Acres
Schools
- High school:Beverly Hills
- Middle school:Beverly Vista
- Elementary school:Horace Mann
Utilities
- Water:Public
- Sewer:Public Sewer
Finances and disclosures
- Price:$3,450,000
- Price per sq. ft.:$948.58
New listings near 272 S Oakhurst Drive
- New
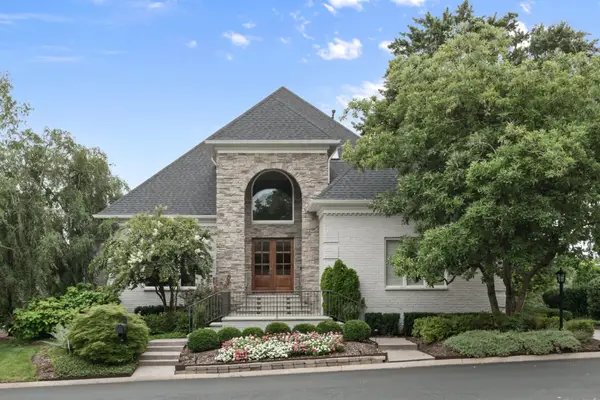 $3,899,000Active5 beds 7 baths8,478 sq. ft.
$3,899,000Active5 beds 7 baths8,478 sq. ft.1 Warwick Ln, Nashville, TN 37205
MLS# 2982096Listed by: FRIDRICH & CLARK REALTY - New
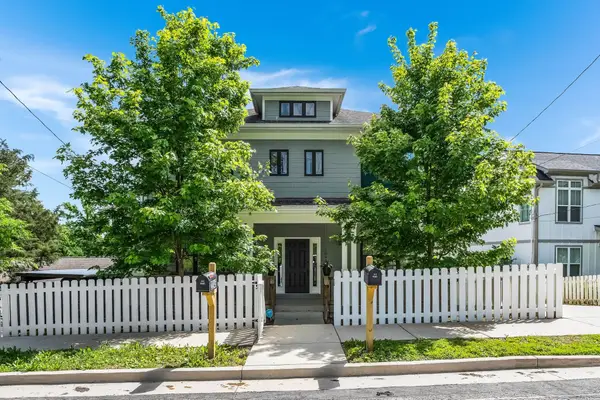 $429,000Active2 beds 3 baths1,285 sq. ft.
$429,000Active2 beds 3 baths1,285 sq. ft.2046 Straightway Ave, Nashville, TN 37206
MLS# 2985406Listed by: ZEITLIN SOTHEBY'S INTERNATIONAL REALTY - New
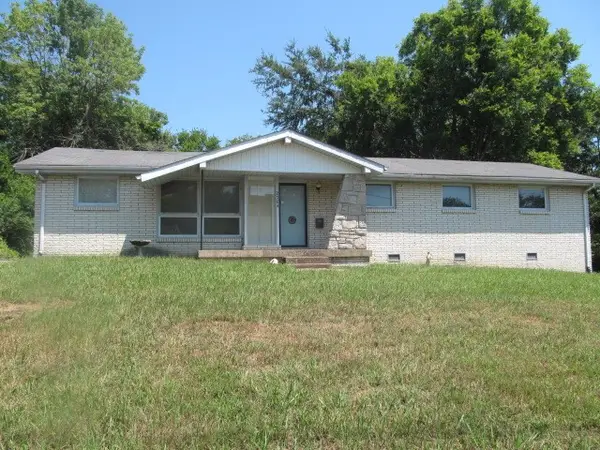 $235,000Active3 beds 2 baths1,235 sq. ft.
$235,000Active3 beds 2 baths1,235 sq. ft.2704 Priest Lake Dr, Nashville, TN 37217
MLS# 2985489Listed by: SIMPLIHOM - New
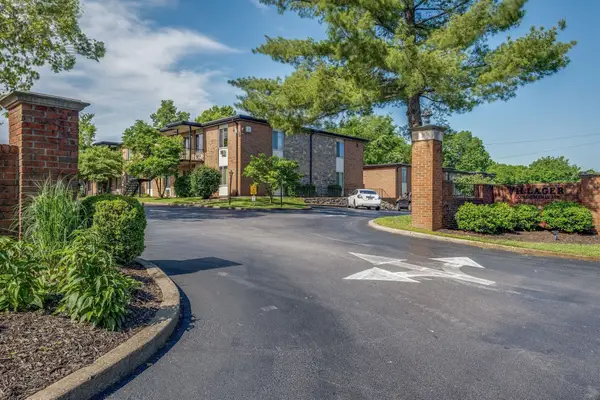 $279,900Active2 beds 1 baths880 sq. ft.
$279,900Active2 beds 1 baths880 sq. ft.2601 Hillsboro Pike #P4, Nashville, TN 37212
MLS# 2985496Listed by: KEVIN HACKNEY REAL ESTATE - Open Sun, 2 to 4pmNew
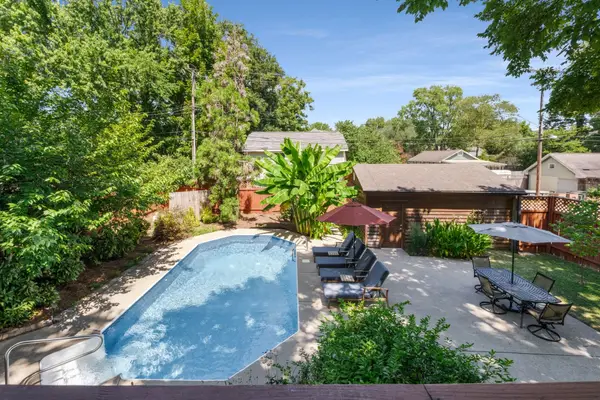 $1,125,000Active3 beds 3 baths2,060 sq. ft.
$1,125,000Active3 beds 3 baths2,060 sq. ft.4900 Idaho Ave, Nashville, TN 37209
MLS# 2982280Listed by: ZEITLIN SOTHEBY'S INTERNATIONAL REALTY - New
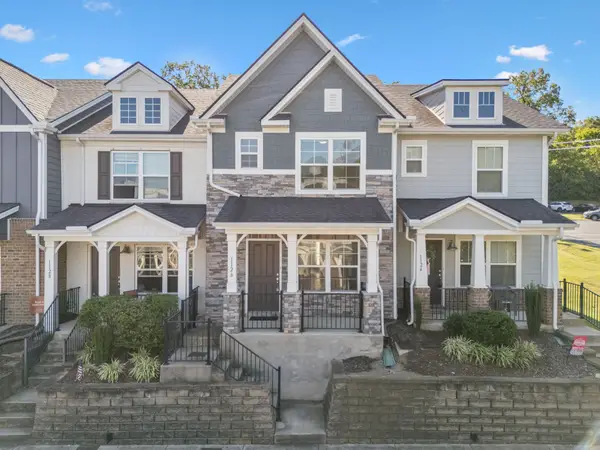 $370,000Active2 beds 3 baths1,216 sq. ft.
$370,000Active2 beds 3 baths1,216 sq. ft.1126 Lilly Valley Way, Nashville, TN 37209
MLS# 2985463Listed by: REALTY OF AMERICA - New
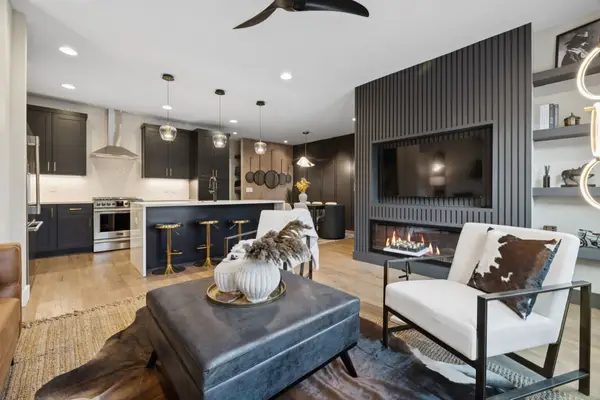 $1,200,000Active4 beds 4 baths2,020 sq. ft.
$1,200,000Active4 beds 4 baths2,020 sq. ft.1132 Brick Church Pike, Nashville, TN 37207
MLS# 2985440Listed by: SIMPLIHOM - New
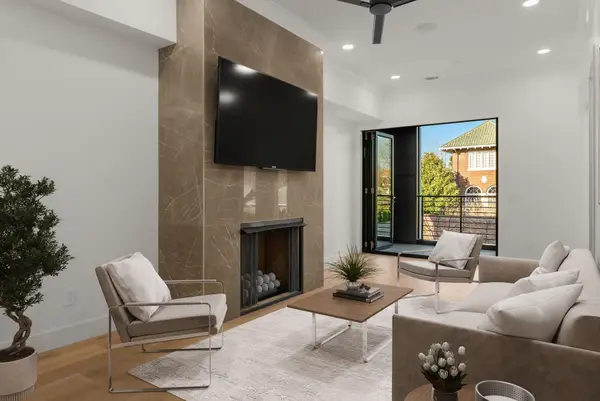 $1,691,200Active2 beds 3 baths2,114 sq. ft.
$1,691,200Active2 beds 3 baths2,114 sq. ft.95 Leonard Ave #6, Nashville, TN 37205
MLS# 2985447Listed by: COMPASS - New
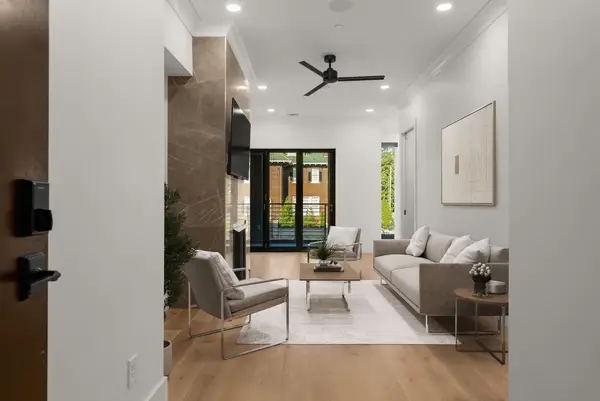 $1,831,200Active2 beds 3 baths2,289 sq. ft.
$1,831,200Active2 beds 3 baths2,289 sq. ft.95 Leonard Ave #5, Nashville, TN 37205
MLS# 2985452Listed by: COMPASS - New
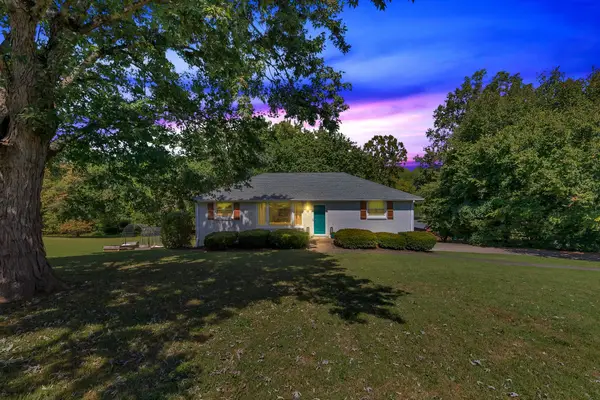 $459,900Active4 beds 2 baths2,036 sq. ft.
$459,900Active4 beds 2 baths2,036 sq. ft.1304 Cheshire Dr, Nashville, TN 37207
MLS# 2985419Listed by: CENTURY 21 PREMIER
