300 N Swall Drive #307, Beverly Hills, CA 90211
Local realty services provided by:ERA Donahoe Realty
300 N Swall Drive #307,Beverly Hills, CA 90211
$2,590,000
- 2 Beds
- 3 Baths
- 2,947 sq. ft.
- Condominium
- Active
Listed by:lori hashman berris
Office:sotheby's international realty
MLS#:25493623
Source:CRMLS
Price summary
- Price:$2,590,000
- Price per sq. ft.:$878.86
- Monthly HOA dues:$3,150
About this home
This sensational one-of-a-kind residence presents the largest plan 2-bedroom plus den corner condominium in the prestigious IV Seasons Condominiums, along a tranquil tree-lined street in Beverly Hills. A true masterpiece of modern design, every inch of this home is meticulously appointed with fine finishes. Expansive floor-to-ceiling windows flood the space with natural light, offering 280-degree panoramic views of the iconic Hollywood Hills to Beverly Hills, and Eastern sunrises. White large porcelain tiled flooring throughout, and sleek white built-in library cabinetry create a sophisticated and open atmosphere, while spacious terrace enhances the seamless flow between indoor and outdoor living. Formal Dining room and the large galley kitchen is a striking example of contemporary elegance, featuring top-tier appliances, modern cabinetry, and a sun-drenched breakfast room that bathes in radiant morning light, with views of lush park greenery and the city's skyline. The primary suite is a luxurious retreat, complete with a custom walk-in closet, a soaking tub, and an oversized glass-enclosed shower, creating a spa-like sanctuary. The spacious second bedroom suite is equally impressive, featuring a custom closet and a stylish en-suite bath. The versatile den provides an ideal space for a home office, media room, or additional living area, and a fully redesigned laundry room offers ultimate convenience. Residents enjoy unparalleled luxury amenities, including 24/7 doormen, valet parking, a newly renovated pool and spa, gym and storage. Situated in the heart of Beverly Hills, this residence offers easy access to Westside best shopping, dining and entertainment.
Contact an agent
Home facts
- Year built:1981
- Listing ID #:25493623
- Added:234 day(s) ago
- Updated:September 26, 2025 at 10:46 AM
Rooms and interior
- Bedrooms:2
- Total bathrooms:3
- Full bathrooms:2
- Half bathrooms:1
- Living area:2,947 sq. ft.
Heating and cooling
- Cooling:Central Air, Dual
- Heating:Central
Structure and exterior
- Year built:1981
- Building area:2,947 sq. ft.
- Lot area:2.29 Acres
Finances and disclosures
- Price:$2,590,000
- Price per sq. ft.:$878.86
New listings near 300 N Swall Drive #307
- Open Sun, 2 to 5pmNew
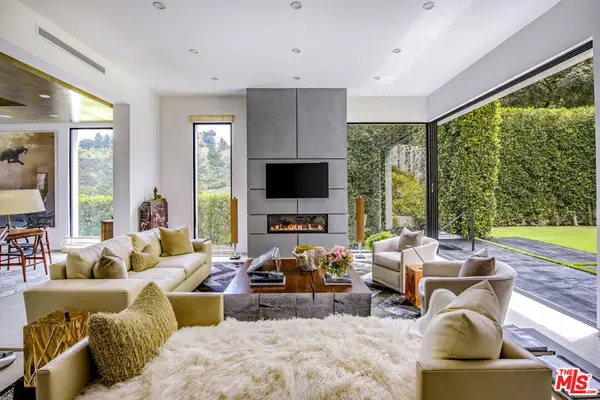 $9,995,000Active7 beds 10 baths9,000 sq. ft.
$9,995,000Active7 beds 10 baths9,000 sq. ft.9852 San Circle, Beverly Hills, CA 90210
MLS# 25595275Listed by: PLG ESTATES - Open Sun, 2 to 5pmNew
 $9,995,000Active7 beds 10 baths9,000 sq. ft.
$9,995,000Active7 beds 10 baths9,000 sq. ft.9852 San Circle, Beverly Hills, CA 90210
MLS# 25595275Listed by: PLG ESTATES - New
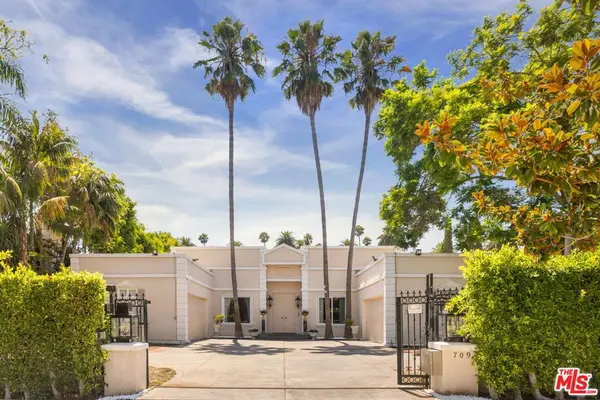 $11,495,000Active5 beds 5 baths5,010 sq. ft.
$11,495,000Active5 beds 5 baths5,010 sq. ft.709 N Camden Drive, Beverly Hills, CA 90210
MLS# 25597069Listed by: CHRISTIE'S INTERNATIONAL REAL ESTATE SOCAL - New
 $11,495,000Active5 beds 5 baths5,010 sq. ft.
$11,495,000Active5 beds 5 baths5,010 sq. ft.709 N Camden Drive, Beverly Hills, CA 90210
MLS# 25597069Listed by: CHRISTIE'S INTERNATIONAL REAL ESTATE SOCAL - New
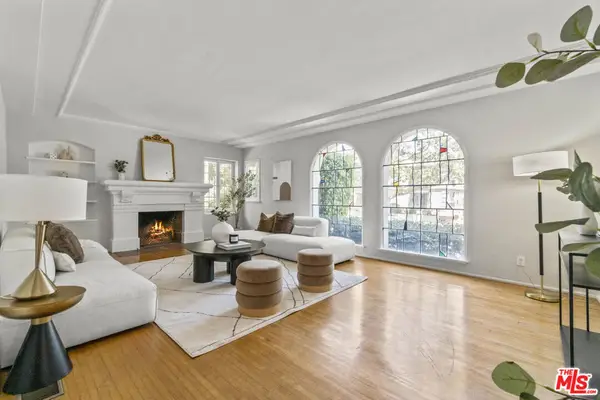 $2,850,000Active6 beds 4 baths4,038 sq. ft.
$2,850,000Active6 beds 4 baths4,038 sq. ft.437 S Doheny Drive, Beverly Hills, CA 90211
MLS# 25595659Listed by: COMPASS - New
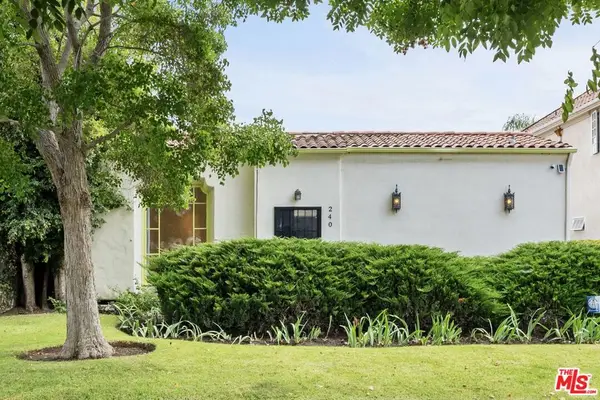 $2,649,000Active4 beds 3 baths2,104 sq. ft.
$2,649,000Active4 beds 3 baths2,104 sq. ft.240 S Swall Drive, Beverly Hills, CA 90211
MLS# 25596251Listed by: COMPASS - New
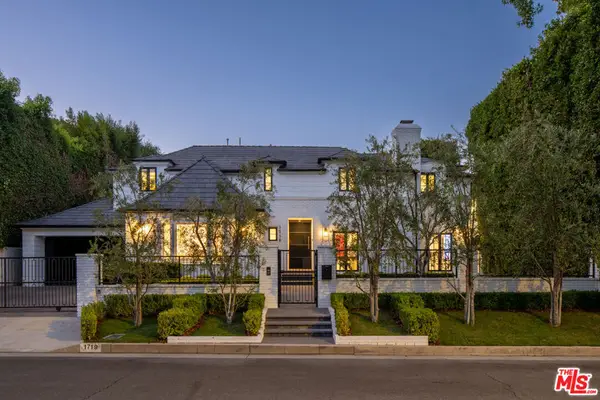 $10,900,000Active6 beds 5 baths5,268 sq. ft.
$10,900,000Active6 beds 5 baths5,268 sq. ft.1719 Ambassador Avenue, Beverly Hills, CA 90210
MLS# 25595877Listed by: COMPASS - Open Sat, 2 to 5pmNew
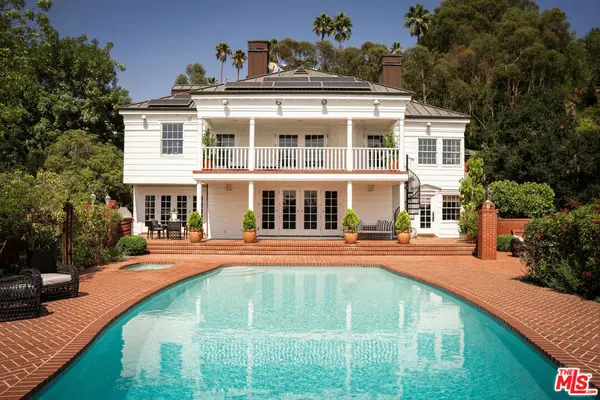 $11,399,000Active6 beds 7 baths6,604 sq. ft.
$11,399,000Active6 beds 7 baths6,604 sq. ft.1280 Benedict Canyon Drive, Beverly Hills, CA 90210
MLS# 25594613Listed by: COMPASS - Open Sat, 2 to 5pmNew
 $11,399,000Active6 beds 7 baths6,604 sq. ft.
$11,399,000Active6 beds 7 baths6,604 sq. ft.1280 Benedict Canyon Drive, Beverly Hills, CA 90210
MLS# 25594613Listed by: COMPASS - Open Sat, 1 to 3pmNew
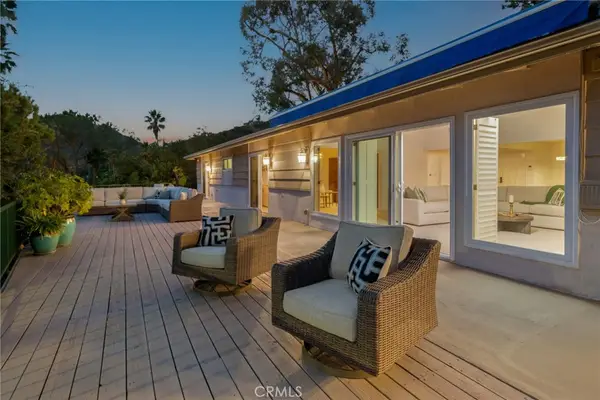 $2,495,000Active4 beds 3 baths2,570 sq. ft.
$2,495,000Active4 beds 3 baths2,570 sq. ft.1660 Ferrari Drive, Beverly Hills, CA 90210
MLS# PV25221617Listed by: EXP REALTY OF CALIFORNIA INC.
