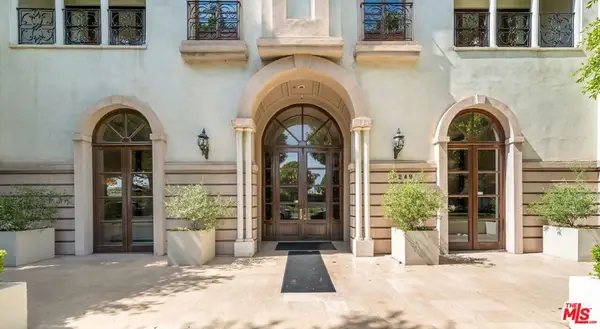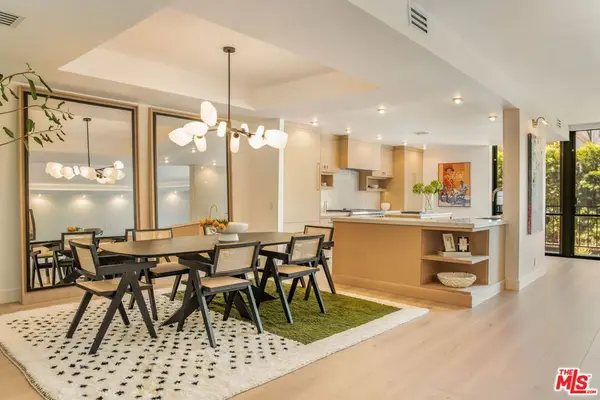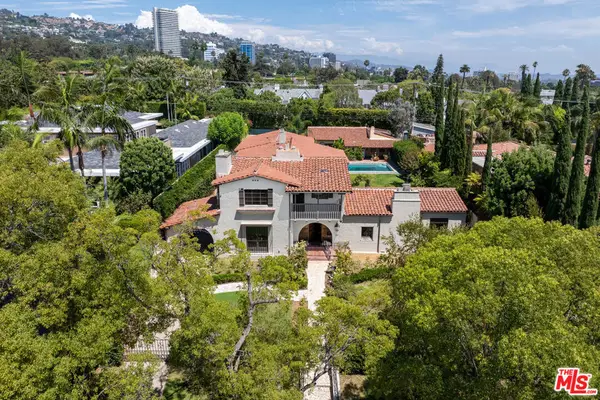3210 Coldwater Canyon Lane, Beverly Hills, CA 90210
Local realty services provided by:ERA North Orange County Real Estate
3210 Coldwater Canyon Lane,Beverly Hills, CA 90210
$4,550,000
- 6 Beds
- 7 Baths
- 5,200 sq. ft.
- Single family
- Active
Upcoming open houses
- Tue, Sep 3011:00 am - 02:00 pm
Listed by:h. blair chang
Office:the agency
MLS#:25597443
Source:CRMLS
Price summary
- Price:$4,550,000
- Price per sq. ft.:$875
About this home
A secluded hillside compound with sweeping views, 3210 Coldwater Canyon Lane offers a rare blend of privacy and light-filled living. Spanning 27,000 square feet across two structures and three levels, the property balances airy interiors with lush outdoor spaces.The 4,400-sq-ft main residence opens to an expansive floor plan where walls of glass frame decks, gardens and a sparkling nine-foot pool with an oversized spa. Recently refreshed, the kitchen pairs new white-quartz counters and skylights with Thermador appliances, while soaring ceilings elevate the living and dining areas. Two lofted spaces invite creative use. Six ensuite bedrooms include a dramatic primary suite with fireplace, blackout shades and a spa bath featuring a sculptural round tub. Each secondary suite enjoys its own deck and captivating views.Across the pool deck, a 1,200-sq-ft guest house offers a full kitchen, living room, laundry and two additional ensuite bedrooms, ideal for visitors, work or retreat. Mature gardens wrap the pool terrace, where palms, rosemary and hundreds of exotic plantings create a private oasis.Positioned between Beverly Park and The Summit, this enclave has long attracted artists and icons seeking privacy near Beverly Hills and Studio City. With hiking trails close by and easy access to dining, shopping and studios, Coldwater Canyon Lane embodies the best of California living.
Contact an agent
Home facts
- Year built:1971
- Listing ID #:25597443
- Added:1 day(s) ago
- Updated:September 30, 2025 at 04:46 AM
Rooms and interior
- Bedrooms:6
- Total bathrooms:7
- Full bathrooms:6
- Half bathrooms:1
- Living area:5,200 sq. ft.
Heating and cooling
- Cooling:Central Air
- Heating:Central Furnace
Structure and exterior
- Roof:Composition
- Year built:1971
- Building area:5,200 sq. ft.
- Lot area:0.64 Acres
Finances and disclosures
- Price:$4,550,000
- Price per sq. ft.:$875
New listings near 3210 Coldwater Canyon Lane
- Open Tue, 11am to 2pmNew
 $1,795,000Active3 beds 3 baths2,145 sq. ft.
$1,795,000Active3 beds 3 baths2,145 sq. ft.9321 Burton Way #A, Beverly Hills, CA 90210
MLS# 25598351Listed by: SOTHEBY'S INTERNATIONAL REALTY - Open Tue, 11am to 2pmNew
 $3,195,000Active4 beds 3 baths2,566 sq. ft.
$3,195,000Active4 beds 3 baths2,566 sq. ft.2268 Betty Lane, Beverly Hills, CA 90210
MLS# 25598771Listed by: COLDWELL BANKER REALTY - New
 $32,000,000Active6 beds 10 baths15,096 sq. ft.
$32,000,000Active6 beds 10 baths15,096 sq. ft.917 N Crescent Drive, Beverly Hills, CA 90210
MLS# 25589689Listed by: DOUGLAS ELLIMAN OF CALIFORNIA, INC. - New
 $2,250,000Active2 beds 3 baths1,963 sq. ft.
$2,250,000Active2 beds 3 baths1,963 sq. ft.9249 Burton Way #302, Beverly Hills, CA 90210
MLS# 25598671Listed by: KELLER WILLIAMS BEVERLY HILLS - New
 $4,995,000Active3 beds 3 baths
$4,995,000Active3 beds 3 baths1952 N Beverly Drive, Beverly Hills, CA 90210
MLS# 25597583Listed by: THE BEVERLY HILLS ESTATES - New
 $929,000Active-- beds 1 baths640 sq. ft.
$929,000Active-- beds 1 baths640 sq. ft.9601 Charleville Boulevard #10, Beverly Hills, CA 90212
MLS# 25597941Listed by: COMPASS - New
 $2,998,000Active2 beds 3 baths2,302 sq. ft.
$2,998,000Active2 beds 3 baths2,302 sq. ft.211 S Spalding Drive #110N, Beverly Hills, CA 90212
MLS# 25598155Listed by: COMPASS - Open Tue, 11am to 2pmNew
 $15,600,000Active5 beds 5 baths6,561 sq. ft.
$15,600,000Active5 beds 5 baths6,561 sq. ft.706 N Maple Drive, Beverly Hills, CA 90210
MLS# 25598133Listed by: CAROLWOOD ESTATES - Open Tue, 11am to 2pmNew
 $15,600,000Active5 beds 5 baths6,561 sq. ft.
$15,600,000Active5 beds 5 baths6,561 sq. ft.706 N Maple Drive, Beverly Hills, CA 90210
MLS# 25598133Listed by: CAROLWOOD ESTATES
