455 N Palm Drive #PH, Beverly Hills, CA 90210
Local realty services provided by:ERA North Orange County Real Estate
455 N Palm Drive #PH,Beverly Hills, CA 90210
$13,500,000
- 3 Beds
- 6 Baths
- 5,650 sq. ft.
- Condominium
- Active
Listed by: rochelle maize
Office: nourmand & associates-bh
MLS#:25566221
Source:CRMLS
Price summary
- Price:$13,500,000
- Price per sq. ft.:$2,389.38
- Monthly HOA dues:$3,879
About this home
Introducing SKY 455, the pinnacle of penthouse living in Beverly Hills. This rare, full-floor residence offers unmatched privacy, luxury, and exclusivity. Perched atop a five-residence building, this architectural masterpiece by Fields & Deveraux represents a unique opportunity in Los Angeles' highly competitive luxury condo market. A private elevator opens to the sun-drenched architecture of Richard Hallberg, where soaring 10-to-12-foot ceilings and gallery-like spaces provide an exquisite setting for art collectors and grand-scale entertainers alike. The open living and dining areas flow seamlessly, blending sophistication with comfort for both intimate and large gatherings. A true highlight of the home is the expansive 975-square-foot private rooftop deck, boasting panoramic views of the Hollywood Hills and San Gabriel Mountains. With the potential to reinstate a private plunge pool, this outdoor retreat transforms the penthouse into a true sanctuary in the sky. Featuring 3 bedrooms and 6 bathrooms, this home is outfitted with the finest materials and finishes, including Miele and Sub-Zero appliances, white oak cabinetry, handmade glass sconces, custom walk-in closets, a Lutron lighting system, and motorized shades. Four side-by-side parking spaces complete this exceptional offering. With no other move-in-ready condominiums of this size and caliber currently available in Beverly Hills, SKY 455 delivers a rare blend of scale, style, and exclusivity in the heart of Beverly Hills.
Contact an agent
Home facts
- Year built:1993
- Listing ID #:25566221
- Added:169 day(s) ago
- Updated:December 19, 2025 at 02:14 PM
Rooms and interior
- Bedrooms:3
- Total bathrooms:6
- Full bathrooms:6
- Living area:5,650 sq. ft.
Heating and cooling
- Cooling:Central Air
- Heating:Central Furnace, Fireplaces
Structure and exterior
- Year built:1993
- Building area:5,650 sq. ft.
- Lot area:0.3 Acres
Finances and disclosures
- Price:$13,500,000
- Price per sq. ft.:$2,389.38
New listings near 455 N Palm Drive #PH
- New
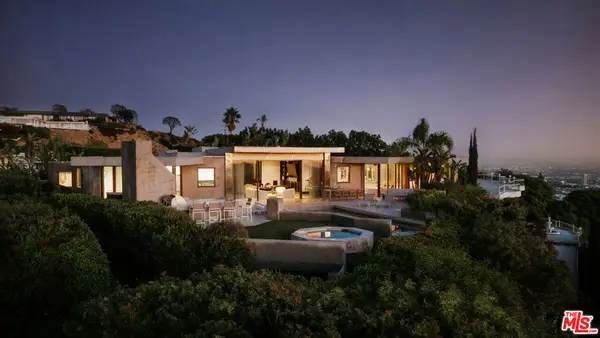 $14,995,000Active5 beds 5 baths5,433 sq. ft.
$14,995,000Active5 beds 5 baths5,433 sq. ft.301 Trousdale Place, Beverly Hills, CA 90210
MLS# 26633807Listed by: CHRISTIE'S INTERNATIONAL REAL ESTATE SOCAL - Open Sun, 1 to 4pmNew
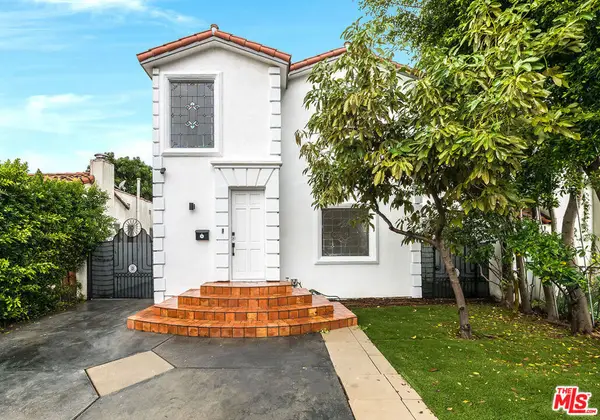 $2,895,000Active5 beds 3 baths2,740 sq. ft.
$2,895,000Active5 beds 3 baths2,740 sq. ft.427 S Clark Drive, Beverly Hills, CA 90211
MLS# 26633837Listed by: THE BEVERLY HILLS ESTATES - New
 $925,000Active2 beds 2 baths1,156 sq. ft.
$925,000Active2 beds 2 baths1,156 sq. ft.419 N Oakhurst Drive #102, Beverly Hills, CA 90210
MLS# OC26001591Listed by: KASE REAL ESTATE - New
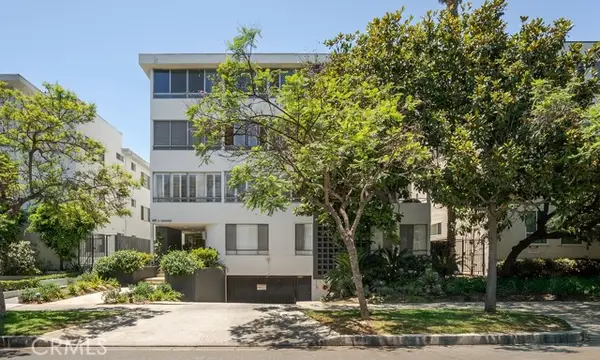 $925,000Active2 beds 2 baths1,156 sq. ft.
$925,000Active2 beds 2 baths1,156 sq. ft.419 Oakhurst Drive #102, Beverly Hills, CA 90210
MLS# OC26001591Listed by: KASE REAL ESTATE - New
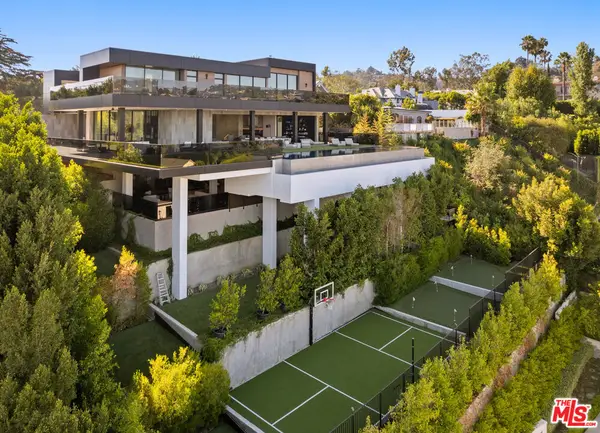 $36,888,888Active6 beds 8 baths11,852 sq. ft.
$36,888,888Active6 beds 8 baths11,852 sq. ft.1140 Summit Drive, Beverly Hills, CA 90210
MLS# 25630633Listed by: RODEO REALTY - New
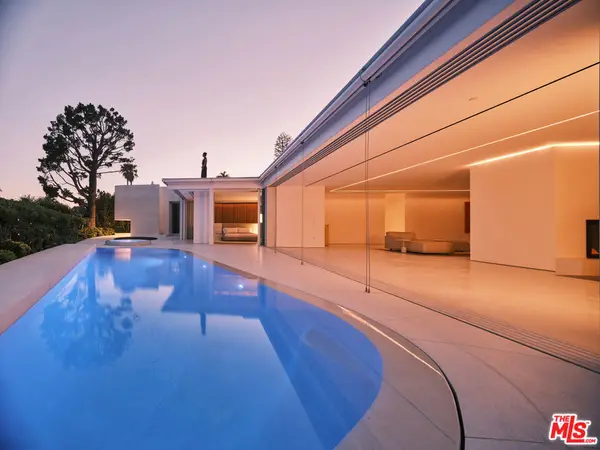 $13,900,000Active4 beds 5 baths5,900 sq. ft.
$13,900,000Active4 beds 5 baths5,900 sq. ft.510 Arkell Drive, Beverly Hills, CA 90210
MLS# 26632969Listed by: REVEL REAL ESTATE - New
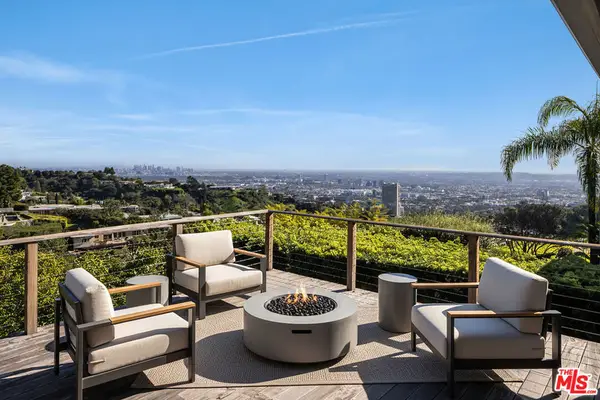 $2,395,000Active2 beds 2 baths1,766 sq. ft.
$2,395,000Active2 beds 2 baths1,766 sq. ft.1612 Gilcrest Drive, Beverly Hills, CA 90210
MLS# 26632937Listed by: CAROLWOOD ESTATES - New
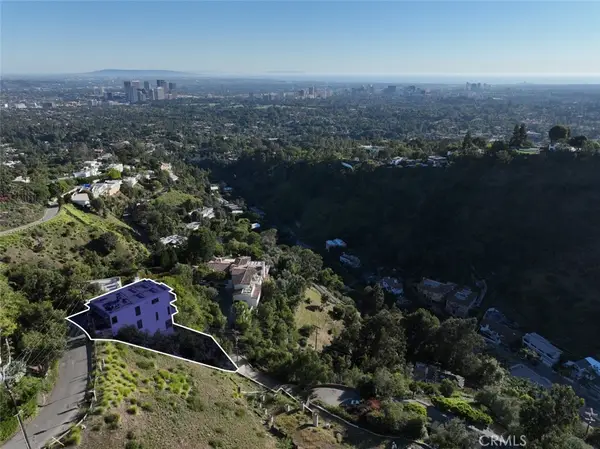 $1,595,000Active0.22 Acres
$1,595,000Active0.22 Acres1551 Summitridge, Beverly Hills, CA 90210
MLS# OC26001818Listed by: PARHAM KHOSHBAKHTIAN, BROKER - Open Sun, 1 to 4pmNew
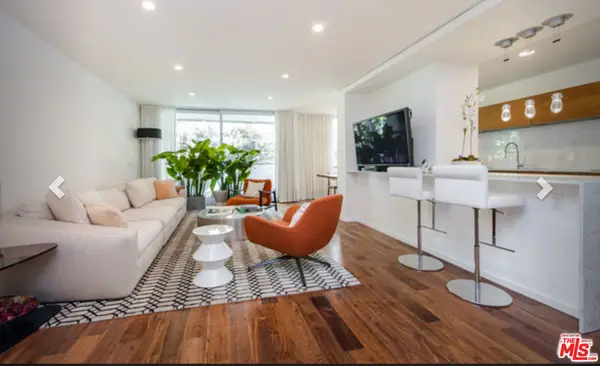 $1,149,000Active2 beds 2 baths1,293 sq. ft.
$1,149,000Active2 beds 2 baths1,293 sq. ft.406 N Oakhurst Drive #204, Beverly Hills, CA 90210
MLS# 26632575Listed by: LUXURY HOMES REALTY - New
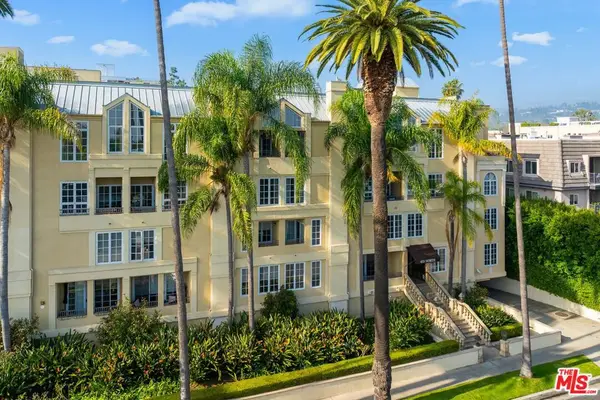 $2,100,000Active2 beds 3 baths1,961 sq. ft.
$2,100,000Active2 beds 3 baths1,961 sq. ft.433 N Doheny Drive #103, Beverly Hills, CA 90210
MLS# 25626961Listed by: KELLER WILLIAMS BEVERLY HILLS
