610 N Canon Drive, Beverly Hills, CA 90210
Local realty services provided by:Nelson Shelton Real Estate ERA Powered
610 N Canon Drive,Beverly Hills, CA 90210
$21,500,000
- 5 Beds
- 8 Baths
- 7,448 sq. ft.
- Single family
- Active
Listed by:mauricio umansky
Office:the agency
MLS#:25521911
Source:CRMLS
Price summary
- Price:$21,500,000
- Price per sq. ft.:$2,886.68
About this home
This paragon of traditional architecture is nestled privately behind mature hedges and a gate on a flat, half-acre in the heart of the prestigious flats of Beverly Hills. The estate has been newly curated and furnished under the masterful guidance of designer Michael S. Smith, following his transformation of the White House's private residence. The entry makes an unforgettable statement with hand-painted chalky-stri walls by Maria Trimbell, custom bronze sconces by French sculptor Patrice Dangel, and a sweeping iron staircase adorned with a silk-and-wool runner by Patterson Flynn. In the formal living room, Venetian plaster walls and a Calacatta Viola marble fireplace by Jamb London create an atmosphere of quiet opulence. The dining room stuns with hand-painted Gracie wallpaper and a 19th-century Spanish crystal chandelier. The gourmet chef's kitchen is a study in refined craftsmanship, decorated by Calacatta marble countertops, and state-of-the-art appliances, ensuring peak culinary performance. A large central island offers both ample work and gathering spaces. Thoughtfully situated adjacent to the kitchen, the den duals as a screening room, punctuated by custom walnut paneling, a hand-carved limestone fireplace, and bespoke millwork. The lushly landscaped grounds create a private oasis, featuring a resort-style pool and spa, surrounded by manicured gardens and mature hedging. A detached guest house/gym adds versatility, while multiple outdoor seating areas, a shaded loggia, and elegant hardscaping set the stage for alfresco entertaining. The primary suite is a serene retreat, highlighted by a private sitting room, dry sauna, fireplace, and a private terrace. Dual spa-inspired bathrooms are equipped with Waterworks fixtures, radiant heated floors, and expansive closets with custom dressing rooms. Designed for both relaxation and hosting, 610 North Canon represents a confluence of timeless elegance with contemporary sophistication. This one-of-one trophy property is situated only moments from the world class dining, shopping, hotels, and attractions only downtown Beverly Hills living has to offer.
Contact an agent
Home facts
- Year built:1986
- Listing ID #:25521911
- Added:302 day(s) ago
- Updated:October 10, 2025 at 10:24 PM
Rooms and interior
- Bedrooms:5
- Total bathrooms:8
- Full bathrooms:7
- Half bathrooms:1
- Living area:7,448 sq. ft.
Heating and cooling
- Cooling:Central Air
- Heating:Central
Structure and exterior
- Year built:1986
- Building area:7,448 sq. ft.
- Lot area:0.4 Acres
Finances and disclosures
- Price:$21,500,000
- Price per sq. ft.:$2,886.68
New listings near 610 N Canon Drive
- New
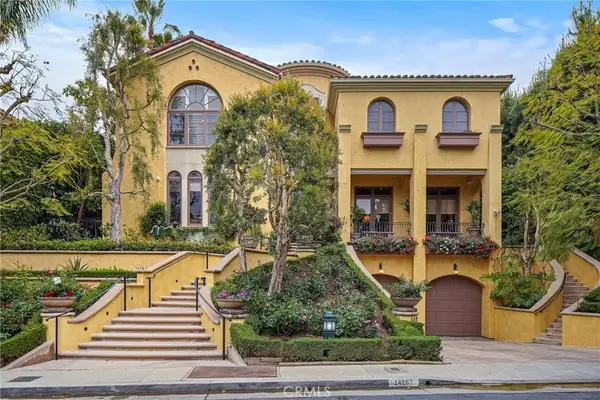 $12,900,000Active5 beds 7 baths7,630 sq. ft.
$12,900,000Active5 beds 7 baths7,630 sq. ft.14151 Beresford Road, Beverly Hills, CA 90210
MLS# SR25238686Listed by: SOTHEBY'S INTERNATIONAL REALTY - New
 $12,500,000Active6 beds 7 baths
$12,500,000Active6 beds 7 baths1022 Summit Drive, Beverly Hills, CA 90210
MLS# 25606091Listed by: CHRISTIE'S INTERNATIONAL REAL ESTATE SOCAL - New
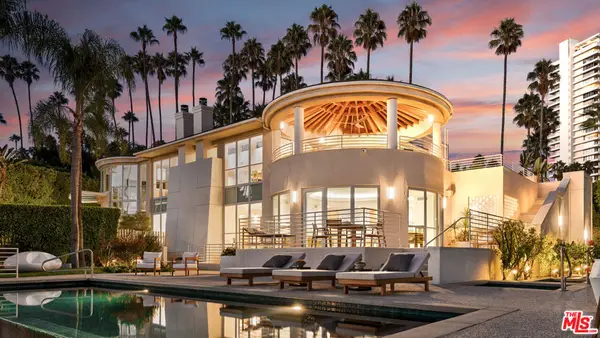 $22,995,000Active4 beds 7 baths8,251 sq. ft.
$22,995,000Active4 beds 7 baths8,251 sq. ft.816 Monte Leon Drive, Beverly Hills, CA 90210
MLS# 25601371Listed by: COMPASS - New
 $22,995,000Active4 beds 7 baths8,251 sq. ft.
$22,995,000Active4 beds 7 baths8,251 sq. ft.816 Monte Leon Drive, Beverly Hills, CA 90210
MLS# 25601371Listed by: COMPASS - Open Sun, 2 to 5pmNew
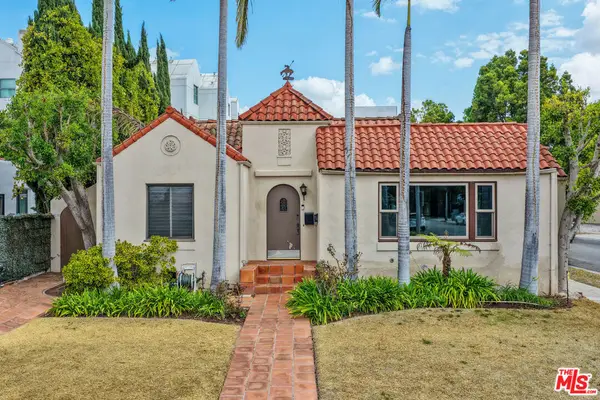 $1,999,999Active3 beds 2 baths2,414 sq. ft.
$1,999,999Active3 beds 2 baths2,414 sq. ft.130 S Carson Road, Beverly Hills, CA 90211
MLS# 25603569Listed by: EQUITY UNION - Open Sun, 2 to 5pmNew
 $1,999,999Active3 beds 2 baths2,414 sq. ft.
$1,999,999Active3 beds 2 baths2,414 sq. ft.130 S Carson Road, Beverly Hills, CA 90211
MLS# 25603569Listed by: EQUITY UNION - Open Sun, 1 to 4pmNew
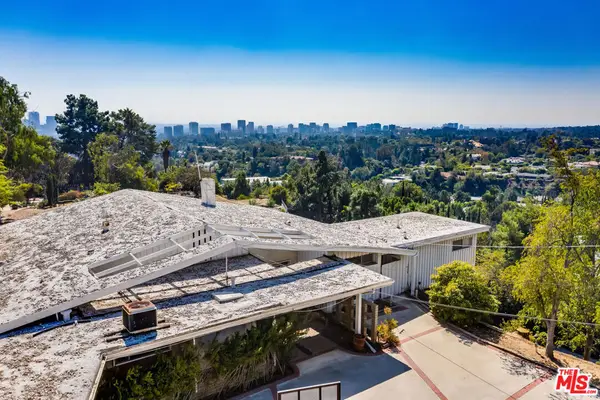 $7,995,000Active3 beds 3 baths
$7,995,000Active3 beds 3 baths9926 Beverly Grove Drive, Beverly Hills, CA 90210
MLS# 25605309Listed by: THE DEAN COMPANY - Open Sun, 1 to 4pmNew
 $7,995,000Active3 beds 3 baths
$7,995,000Active3 beds 3 baths9926 Beverly Grove Drive, Beverly Hills, CA 90210
MLS# 25605309Listed by: THE DEAN COMPANY - Open Tue, 11am to 2pmNew
 $3,699,000Active4 beds 4 baths3,313 sq. ft.
$3,699,000Active4 beds 4 baths3,313 sq. ft.9415 Cherokee Lane, Beverly Hills, CA 90210
MLS# 25605287Listed by: BERKSHIRE HATHAWAY HOMESERVICES CALIFORNIA PROPERTIES - Open Tue, 11am to 2pmNew
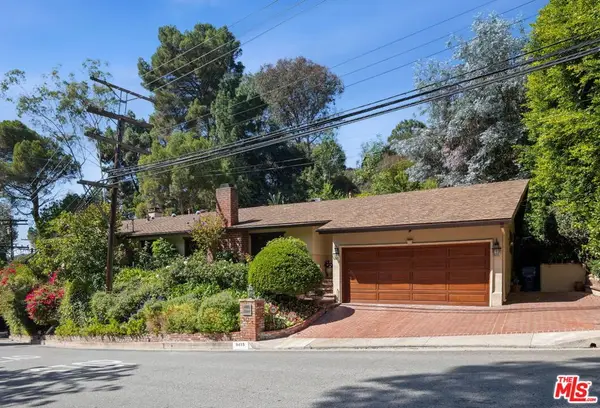 $3,699,000Active4 beds 4 baths3,313 sq. ft.
$3,699,000Active4 beds 4 baths3,313 sq. ft.9415 Cherokee Lane, Beverly Hills, CA 90210
MLS# 25605287Listed by: BERKSHIRE HATHAWAY HOMESERVICES CALIFORNIA PROPERTIES
