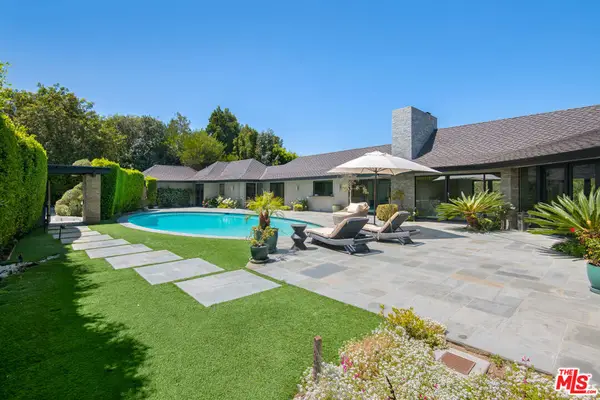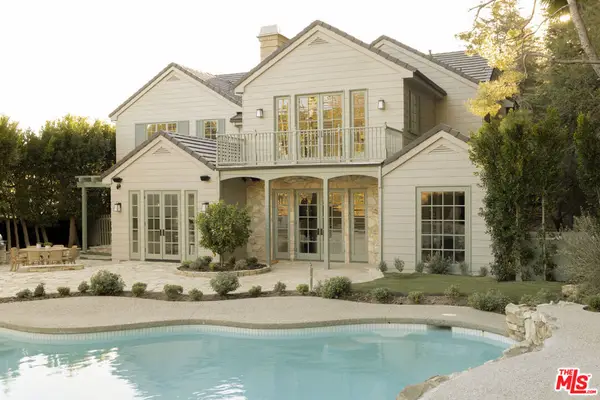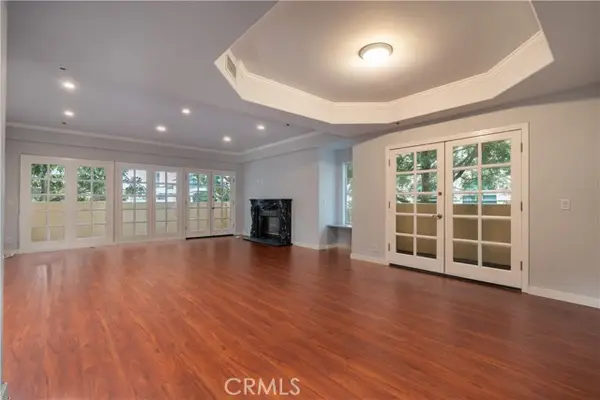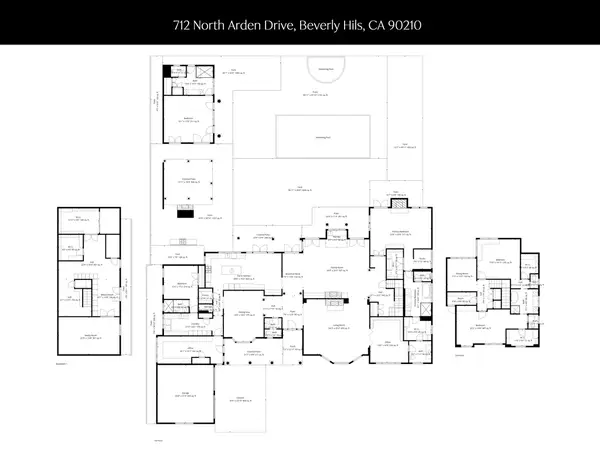620 Arkell Drive, Beverly Hills, CA 90210
Local realty services provided by:ERA North Orange County Real Estate
620 Arkell Drive,Beverly Hills, CA 90210
$100,000,000
- 8 Beds
- 11 Baths
- 18,400 sq. ft.
- Single family
- Active
Listed by: rayni williams, shawn elliott
Office: the beverly hills estates
MLS#:25603947
Source:CRMLS
Price summary
- Price:$100,000,000
- Price per sq. ft.:$5,434.78
About this home
The View Estate is a serene architectural masterpiece sitting on the premier lot in the ultra-exclusive Trousdale Estates enclave. It offers unobstructed jetliner canyon, city, and ocean views from every room. This new construction showcases unparalleled fit and finishes, imported stonework, floor-to-ceiling glass walls, custom furniture, and soaring ceilings. Designed by world-renowned architect Paul McClean with interiors designed by LA based Bespoke interior design firm GD Studio. Greeted by a 100-year-old olive tree, pass through the gates to discover dramatic water features and a zero-edge waterfall leading to a 10+ car garage with turntable. Inside, tranquil formal living and dining rooms with warm European oak paneling and a marble fireplace open to a breathtaking backyard oasis complete with multiple fire features, flat lush lawns, and an infinity pool/spa that spills seamlessly into the skyline. There are two world class gourmet kitchen's that are outfitted with Calacatta Borghini marble and Miele appliances. The main Kitchen is the perfect gathering space and the Chef's kitchen is clearly Michelin star. Two expansive primary suites feature fireplaces, spa-like bathrooms, and dual closets. Take the elevator down to a day-lit entertainment lounge bathed in natural light, featuring a bar, wine room, world-class spa with infrared sauna and private massage room, and a state-of-the-art fitness center curated by Technogym. World class cinema with Candy Wall with additional lounge areas complete the experience. An estate of this scale, craftsmanship, and architectural pedigree can never be built again in Trousdale a true private sanctuary that masterfully blends design, luxury, and tranquility.
Contact an agent
Home facts
- Year built:2022
- Listing ID #:25603947
- Added:129 day(s) ago
- Updated:February 16, 2026 at 02:19 PM
Rooms and interior
- Bedrooms:8
- Total bathrooms:11
- Full bathrooms:11
- Living area:18,400 sq. ft.
Heating and cooling
- Cooling:Central Air
- Heating:Central Furnace
Structure and exterior
- Roof:Rolled Hot Mop
- Year built:2022
- Building area:18,400 sq. ft.
- Lot area:0.7 Acres
Finances and disclosures
- Price:$100,000,000
- Price per sq. ft.:$5,434.78
New listings near 620 Arkell Drive
- New
 $1,100,000Active2 beds 3 baths1,718 sq. ft.
$1,100,000Active2 beds 3 baths1,718 sq. ft.120 S Palm #101, Beverly Hills, CA 90212
MLS# SB26032194Listed by: OCEAN PALISADES REALTY, INC. - New
 $7,250,000Active4 beds 3 baths2,719 sq. ft.
$7,250,000Active4 beds 3 baths2,719 sq. ft.3035 Lake Glen Drive, Beverly Hills, CA 90210
MLS# 26650979Listed by: THE AGENCY - Open Tue, 11am to 2pmNew
 $7,995,000Active5 beds 6 baths6,322 sq. ft.
$7,995,000Active5 beds 6 baths6,322 sq. ft.3298 Hutton Drive, Beverly Hills, CA 90210
MLS# 26650995Listed by: COMPASS - New
 $39,000,000Active6 beds 12 baths11,000 sq. ft.
$39,000,000Active6 beds 12 baths11,000 sq. ft.1309 Davies Drive, Beverly Hills, CA 90210
MLS# 26650709Listed by: THE BEVERLY HILLS ESTATES - New
 $1,100,000Active2 beds 3 baths1,718 sq. ft.
$1,100,000Active2 beds 3 baths1,718 sq. ft.120 Palm #101, Beverly Hills, CA 90212
MLS# SB26032194Listed by: OCEAN PALISADES REALTY, INC. - New
 $17,995,000Active5 beds 6 baths7,090 sq. ft.
$17,995,000Active5 beds 6 baths7,090 sq. ft.712 N Arden Drive, Beverly Hills, CA 90210
MLS# 26651211Listed by: THE AGENCY - New
 $12,500,000Active4 beds 5 baths7,741 sq. ft.
$12,500,000Active4 beds 5 baths7,741 sq. ft.2341 Gloaming Way, Beverly Hills, CA 90210
MLS# 26651413Listed by: COMPASS - New
 $1,295,000Active3 beds 3 baths1,838 sq. ft.
$1,295,000Active3 beds 3 baths1,838 sq. ft.9950 Durant Drive #504, Beverly Hills, CA 90212
MLS# 26651503Listed by: THE OPPENHEIM GROUP, INC. - New
 $7,800,000Active3 beds 3 baths2,175 sq. ft.
$7,800,000Active3 beds 3 baths2,175 sq. ft.1555 San Ysidro Drive, Beverly Hills, CA 90210
MLS# 26651543Listed by: COLDWELL BANKER REALTY - New
 $2,195,000Active3 beds 2 baths1,670 sq. ft.
$2,195,000Active3 beds 2 baths1,670 sq. ft.434 S Clark, Beverly Hills, CA 90211
MLS# SR26029340Listed by: BEVERLY AND COMPANY

