710 N Rodeo Drive, Beverly Hills, CA 90210
Local realty services provided by:ERA North Orange County Real Estate
710 N Rodeo Drive,Beverly Hills, CA 90210
$17,499,000
- 6 Beds
- 6 Baths
- 7,393 sq. ft.
- Single family
- Active
Listed by: hosana saputra
Office: surterre properties inc
MLS#:OC24166899
Source:San Diego MLS via CRMLS
Price summary
- Price:$17,499,000
- Price per sq. ft.:$2,366.97
About this home
Discover the Pinnacle of Beverly Hills Living Welcome to the epitome of luxury living in the heart of Beverly Hills, where opulence meets sophistication in the prestigious 90210 lifestyle. This gated Mediterranean estate, stylishly refreshed in 2024, spans an impressive approximately 7,400 square feet, offering six spacious bedrooms and five-and-one-half bathrooms on a grand roughly 16,450 square foot lot. The grand two-story entry, featuring a sweeping staircase and skylight, sets the stage for elegance. The formal living room, with its stunning fireplace and Palladian windows, exudes sophistication, while the richly paneled oak library with walnut floors offers a cozy retreat. The inviting family room seamlessly opens to the pool area and beautifully landscaped gardens, perfect for indoor-outdoor living. Culinary enthusiasts will love the gourmet kitchen with its huge center island, Wolf appliances, and ample cabinetry. Adjacent to the kitchen is a convenient maid's quarters featuring a washer, dryer, two bedrooms, a bathroom, plus a separate staircase leading to the second floor. The formal dining room, comfortably seating 12 guests, is ideal for grand entertaining. Upstairs, the master suite is a serene sanctuary with a sitting room, cozy fireplace, and expansive master bath, plus three large bedroom suites, ensuring plenty of space for everyone. The outdoor oasis features a sparkling pool, multiple seating areas, and lush gardens perfect for relaxing and entertaining. Recent updates include freshly painted interiors and exteriors, new carpet throughout, and upgraded W
Contact an agent
Home facts
- Year built:1988
- Listing ID #:OC24166899
- Added:543 day(s) ago
- Updated:February 16, 2026 at 02:43 PM
Rooms and interior
- Bedrooms:6
- Total bathrooms:6
- Full bathrooms:5
- Half bathrooms:1
- Living area:7,393 sq. ft.
Heating and cooling
- Cooling:Central Forced Air
- Heating:Fireplace, Forced Air Unit
Structure and exterior
- Roof:Tile/Clay
- Year built:1988
- Building area:7,393 sq. ft.
Utilities
- Water:Public, Water Connected
- Sewer:Public Sewer, Sewer Connected
Finances and disclosures
- Price:$17,499,000
- Price per sq. ft.:$2,366.97
New listings near 710 N Rodeo Drive
- New
 $1,100,000Active2 beds 3 baths1,718 sq. ft.
$1,100,000Active2 beds 3 baths1,718 sq. ft.120 S Palm #101, Beverly Hills, CA 90212
MLS# SB26032194Listed by: OCEAN PALISADES REALTY, INC. - New
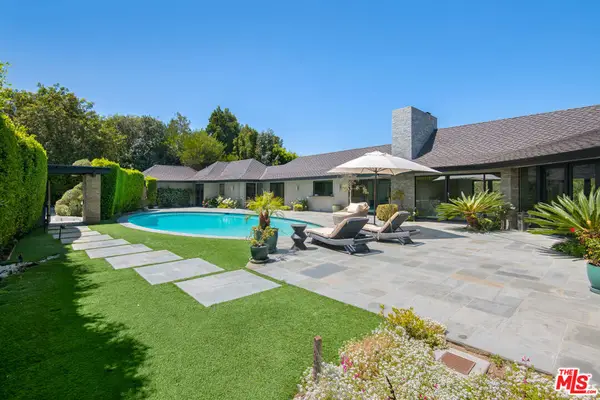 $7,250,000Active4 beds 3 baths2,719 sq. ft.
$7,250,000Active4 beds 3 baths2,719 sq. ft.3035 Lake Glen Drive, Beverly Hills, CA 90210
MLS# 26650979Listed by: THE AGENCY - Open Tue, 11am to 2pmNew
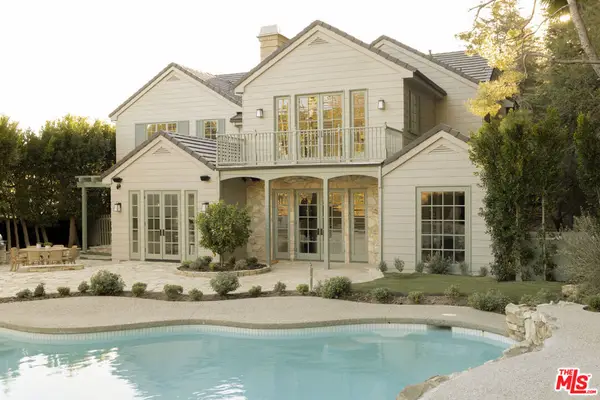 $7,995,000Active5 beds 6 baths6,322 sq. ft.
$7,995,000Active5 beds 6 baths6,322 sq. ft.3298 Hutton Drive, Beverly Hills, CA 90210
MLS# 26650995Listed by: COMPASS - New
 $39,000,000Active6 beds 12 baths11,000 sq. ft.
$39,000,000Active6 beds 12 baths11,000 sq. ft.1309 Davies Drive, Beverly Hills, CA 90210
MLS# 26650709Listed by: THE BEVERLY HILLS ESTATES - New
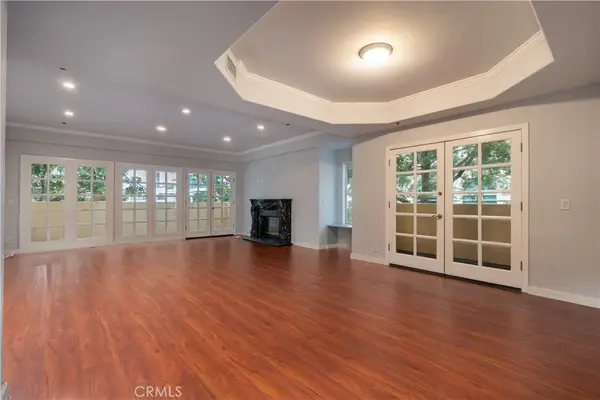 $1,100,000Active2 beds 3 baths1,718 sq. ft.
$1,100,000Active2 beds 3 baths1,718 sq. ft.120 S Palm #101, Beverly Hills, CA 90212
MLS# SB26032194Listed by: OCEAN PALISADES REALTY, INC. - New
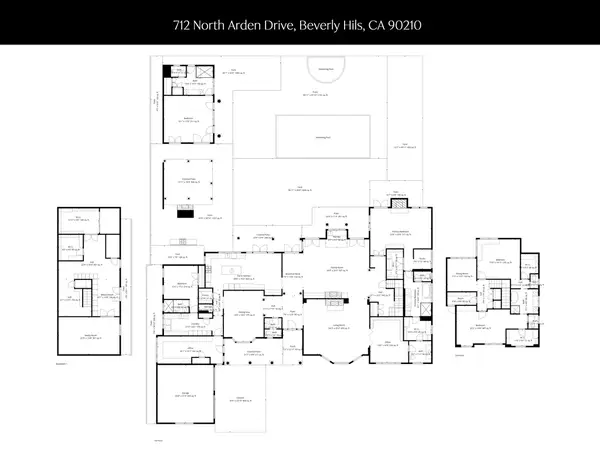 $17,995,000Active5 beds 6 baths7,090 sq. ft.
$17,995,000Active5 beds 6 baths7,090 sq. ft.712 N Arden Drive, Beverly Hills, CA 90210
MLS# 26651211Listed by: THE AGENCY - New
 $12,500,000Active4 beds 5 baths7,741 sq. ft.
$12,500,000Active4 beds 5 baths7,741 sq. ft.2341 Gloaming Way, Beverly Hills, CA 90210
MLS# 26651413Listed by: COMPASS - New
 $1,295,000Active3 beds 3 baths1,838 sq. ft.
$1,295,000Active3 beds 3 baths1,838 sq. ft.9950 Durant Drive #504, Beverly Hills, CA 90212
MLS# 26651503Listed by: THE OPPENHEIM GROUP, INC. - New
 $7,800,000Active3 beds 3 baths2,175 sq. ft.
$7,800,000Active3 beds 3 baths2,175 sq. ft.1555 San Ysidro Drive, Beverly Hills, CA 90210
MLS# 26651543Listed by: COLDWELL BANKER REALTY - New
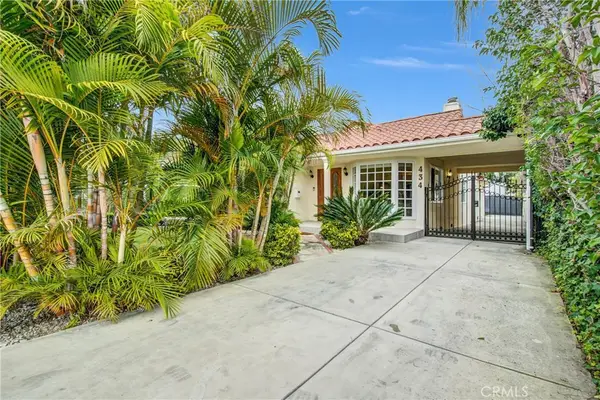 $2,195,000Active3 beds 2 baths1,670 sq. ft.
$2,195,000Active3 beds 2 baths1,670 sq. ft.434 S Clark, Beverly Hills, CA 90211
MLS# SR26029340Listed by: BEVERLY AND COMPANY

