713 N Elm Drive, Beverly Hills, CA 90210
Local realty services provided by:ERA North Orange County Real Estate
713 N Elm Drive,Beverly Hills, CA 90210
$10,950,000
- 5 Beds
- 8 Baths
- 6,210 sq. ft.
- Single family
- Active
Upcoming open houses
- Sun, Sep 1402:00 pm - 05:00 pm
- Tue, Sep 1611:00 am - 02:00 pm
Listed by:rochelle maize
Office:nourmand & associates-bh
MLS#:25577499
Source:CRMLS
Price summary
- Price:$10,950,000
- Price per sq. ft.:$1,763.29
About this home
First Showing Sunday, Sept. 14th 2-5pm...On a street that ranks 11 out of 10 for prestige, this Hollywood Regency Gem offers endless potential in the very heart of the Beverly Hills Flats. The address alone is priceless, paired with a flat 16,650 sq ft lot and approx. 6,200 sq ft of living space just waiting for its next chapter.Yes, it's a fixer. But behind the peeling paint and worn glamour lies the opportunity of a lifetime: a shimmering pool framed by neoclassical columns, a sunken bar made for martinis, and a home that once hosted fashion icons, famed surgeons, and neighbors straight out of the Beverly Hills legend book. Restore the sparkle or design a new architectural masterpiece... this opportunity is as rare as the location itself. With Rodeo Drive, World Class dining, and the very best of 90210 just moments away, this more than an address, it's a chance to write the next great Beverly Hills legacy. One family has cherished this home for over 50 years. Opportunities like this don't just come around- they mark the end of an era and the beginning of a new chapter in Beverly Hills history.
Contact an agent
Home facts
- Year built:1928
- Listing ID #:25577499
- Added:1 day(s) ago
- Updated:September 13, 2025 at 02:42 AM
Rooms and interior
- Bedrooms:5
- Total bathrooms:8
- Full bathrooms:8
- Living area:6,210 sq. ft.
Heating and cooling
- Cooling:Central Air
- Heating:Central Furnace
Structure and exterior
- Year built:1928
- Building area:6,210 sq. ft.
- Lot area:0.38 Acres
Finances and disclosures
- Price:$10,950,000
- Price per sq. ft.:$1,763.29
New listings near 713 N Elm Drive
- Open Tue, 11am to 2pmNew
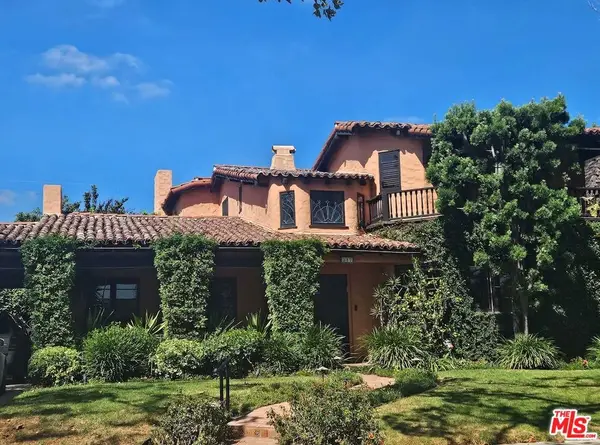 $4,650,000Active5 beds 6 baths4,128 sq. ft.
$4,650,000Active5 beds 6 baths4,128 sq. ft.317 S Rodeo Drive, Beverly Hills, CA 90212
MLS# 25589821Listed by: DOUGLAS ELLIMAN - Open Sun, 2 to 5pmNew
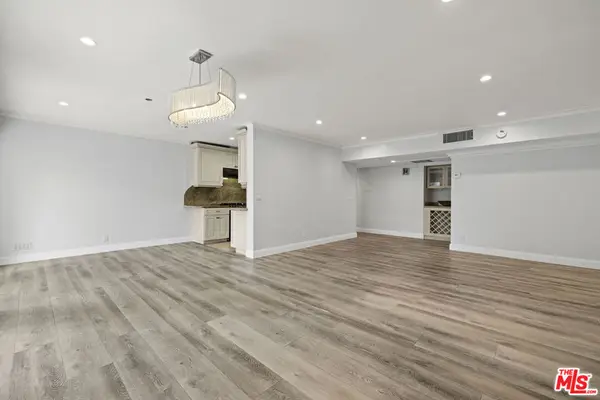 $1,195,000Active3 beds 2 baths1,360 sq. ft.
$1,195,000Active3 beds 2 baths1,360 sq. ft.423 S Rexford Drive #106, Beverly Hills, CA 90212
MLS# 25589213Listed by: POWER BROKERS - New
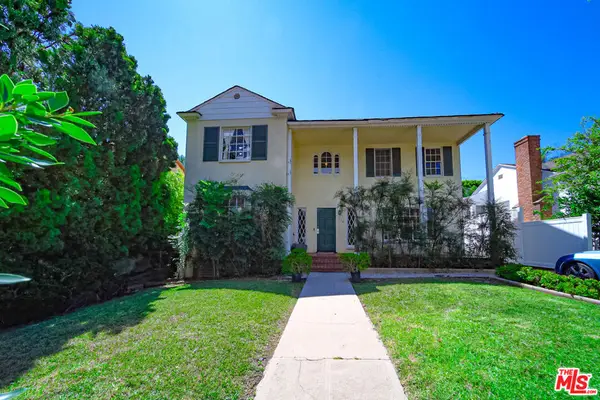 $3,398,000Active3 beds 2 baths2,055 sq. ft.
$3,398,000Active3 beds 2 baths2,055 sq. ft.713 N Doheny Drive, Beverly Hills, CA 90210
MLS# 25579287Listed by: BEVERLY HILLS FABULOUS ESTATES INC. - Open Sun, 2 to 5pmNew
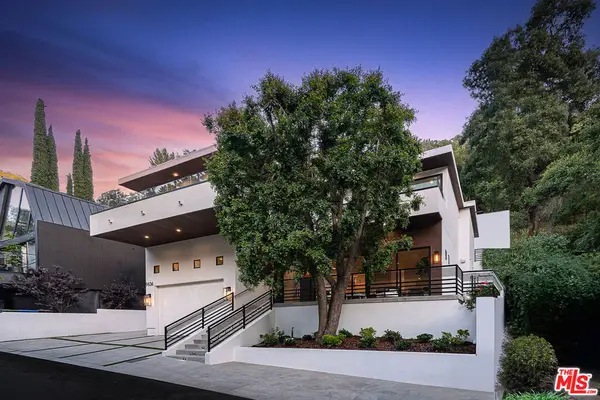 $3,490,000Active5 beds 4 baths3,448 sq. ft.
$3,490,000Active5 beds 4 baths3,448 sq. ft.9836 Yoakum Drive, Beverly Hills, CA 90210
MLS# 25589651Listed by: DOUGLAS ELLIMAN OF CALIFORNIA, INC. - Open Sun, 1 to 5pmNew
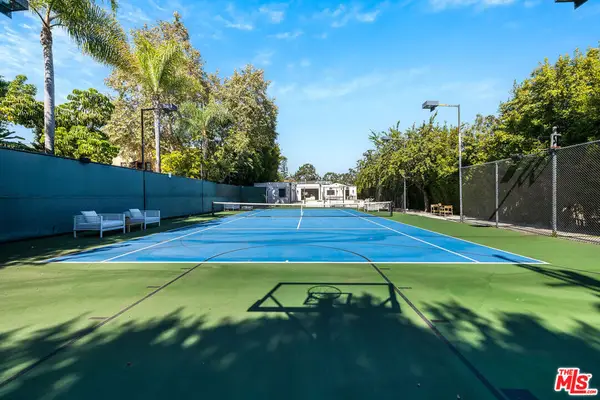 $13,888,000Active5 beds 7 baths
$13,888,000Active5 beds 7 baths707 N Crescent Drive, Beverly Hills, CA 90210
MLS# 25591635Listed by: COMPASS - Open Sun, 2 to 5pmNew
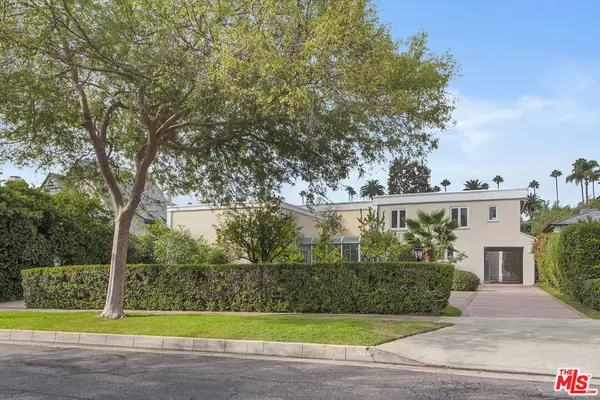 $10,950,000Active5 beds 8 baths6,210 sq. ft.
$10,950,000Active5 beds 8 baths6,210 sq. ft.713 N Elm Drive, Beverly Hills, CA 90210
MLS# 25577499Listed by: NOURMAND & ASSOCIATES-BH - Open Tue, 11am to 2pmNew
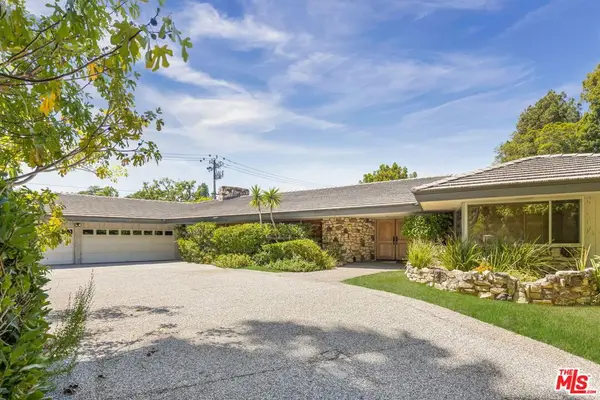 $11,750,000Active5 beds 7 baths5,131 sq. ft.
$11,750,000Active5 beds 7 baths5,131 sq. ft.1805 Lexington Road, Beverly Hills, CA 90210
MLS# 25581541Listed by: SOTHEBY'S INTERNATIONAL REALTY - New
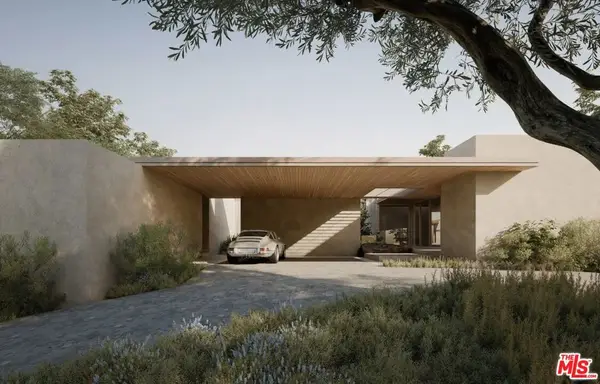 $7,950,000Active4 beds 6 baths4,303 sq. ft.
$7,950,000Active4 beds 6 baths4,303 sq. ft.1950 Carla, Beverly Hills, CA 90210
MLS# 25590509Listed by: WESTSIDE ESTATE AGENCY INC. - New
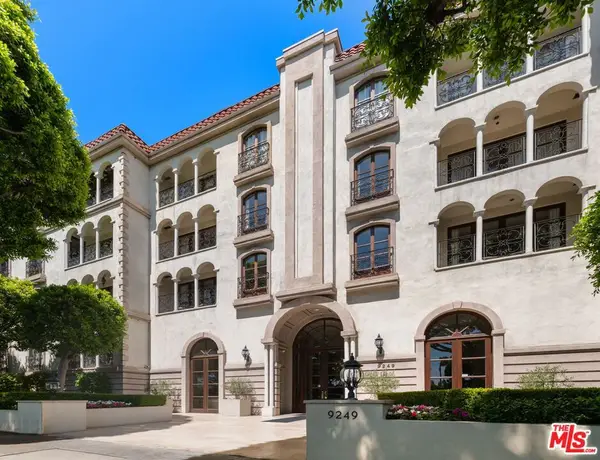 $2,399,000Active2 beds 3 baths1,753 sq. ft.
$2,399,000Active2 beds 3 baths1,753 sq. ft.9249 Burton Way #501, Beverly Hills, CA 90210
MLS# 25590617Listed by: THE BEVERLY HILLS ESTATES
