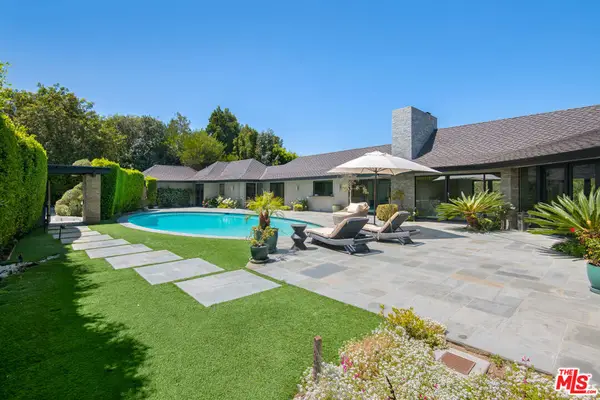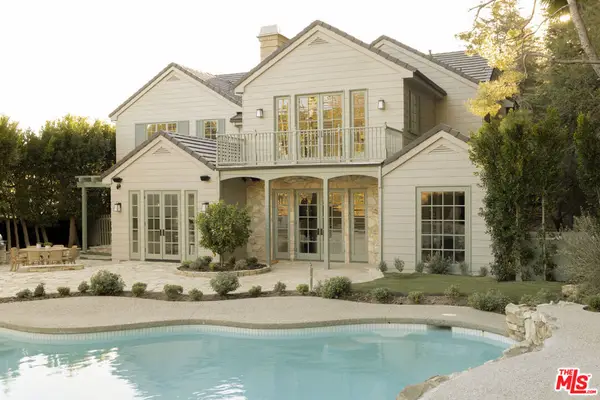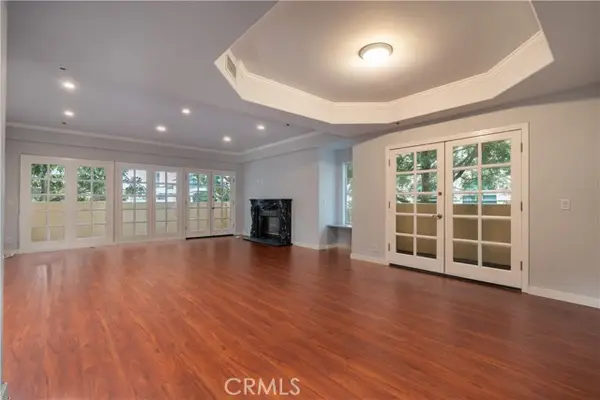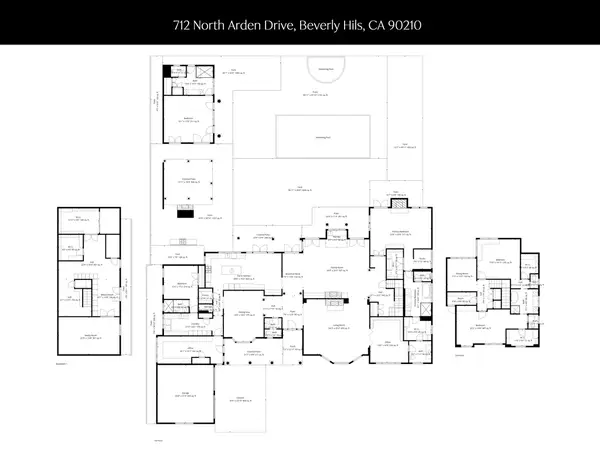811 N Hillcrest Road, Beverly Hills, CA 90210
Local realty services provided by:ERA North Orange County Real Estate
811 N Hillcrest Road,Beverly Hills, CA 90210
$9,995,000
- 5 Beds
- 6 Baths
- 5,177 sq. ft.
- Single family
- Pending
Listed by: sally forster jones, jordana leigh
Office: compass
MLS#:25580221
Source:CRMLS
Price summary
- Price:$9,995,000
- Price per sq. ft.:$1,930.65
About this home
Set back from the street below towering Mexican fan palms, this California ranch-inspired home is a fusion of contemporary and midcentury influences on a mostly one-level floor plan in highly sought Beverly Hills proper. A circular driveway leads to carefully manicured landscaping and mature trees complementing the home's elegant and inviting double-door entry flanked by fashionable glass blocks. Inside, vaulted ceilings elevate the foyer and public entertaining spaces. In the family room, a magnificent mirrored fireplace reflects natural light as sliding glass opens to the rear grounds near a smartly designed wet bar for serving multiple party guests. The adjacent formal living room is perfect for intimate gatherings and quiet conversation. Upstairs, a partial loft-style bonus room is ideal as a media room, office, guest quarters, game room, and more, complete with a private balcony overlooking the backyard below. The striking kitchen is both a conversation piece and gourmet culinary center, outfitted with copious cabinetry, smooth glossy countertops, center island with cooktop and hood, hot plate, recipe desk, and premier brands such as Sub-Zero and Miele. Floor-to-ceiling windows in the adjacent eat-in area showcase views of the serenity that awaits outside, accessible via sliding glass door to maximize indoor-outdoor flow. The formal dining room, positioned off of the entry, is excellent for hosting family and friends on special occasions. A voluminous owner's suite has vaulted ceilings, picture windows, direct pool access, and an en-suite spa-like bath with dual vanities, makeup station, jetted tub, and separate shower. Secondary bedrooms are en-suite and light-filled. In the backyard, enjoy an abundance of patio space, lounging decks, built-in seating, outdoor living and dining areas, lush atrium/garden, and pool and spa with water feature, all enveloped by leafy greenery. This world-famous, sought-after location provides access to coveted City of Beverly Hills services such as schools, utilities, and police, just moments to the high fashion of Rodeo Drive, Century City, and the many offerings of the Westside.
Contact an agent
Home facts
- Year built:1969
- Listing ID #:25580221
- Added:305 day(s) ago
- Updated:February 10, 2026 at 08:19 AM
Rooms and interior
- Bedrooms:5
- Total bathrooms:6
- Full bathrooms:6
- Living area:5,177 sq. ft.
Heating and cooling
- Cooling:Central Air
- Heating:Central Furnace
Structure and exterior
- Year built:1969
- Building area:5,177 sq. ft.
- Lot area:0.61 Acres
Finances and disclosures
- Price:$9,995,000
- Price per sq. ft.:$1,930.65
New listings near 811 N Hillcrest Road
- New
 $1,100,000Active2 beds 3 baths1,718 sq. ft.
$1,100,000Active2 beds 3 baths1,718 sq. ft.120 S Palm #101, Beverly Hills, CA 90212
MLS# SB26032194Listed by: OCEAN PALISADES REALTY, INC. - New
 $7,250,000Active4 beds 3 baths2,719 sq. ft.
$7,250,000Active4 beds 3 baths2,719 sq. ft.3035 Lake Glen Drive, Beverly Hills, CA 90210
MLS# 26650979Listed by: THE AGENCY - Open Tue, 11am to 2pmNew
 $7,995,000Active5 beds 6 baths6,322 sq. ft.
$7,995,000Active5 beds 6 baths6,322 sq. ft.3298 Hutton Drive, Beverly Hills, CA 90210
MLS# 26650995Listed by: COMPASS - New
 $39,000,000Active6 beds 12 baths11,000 sq. ft.
$39,000,000Active6 beds 12 baths11,000 sq. ft.1309 Davies Drive, Beverly Hills, CA 90210
MLS# 26650709Listed by: THE BEVERLY HILLS ESTATES - New
 $1,100,000Active2 beds 3 baths1,718 sq. ft.
$1,100,000Active2 beds 3 baths1,718 sq. ft.120 Palm #101, Beverly Hills, CA 90212
MLS# SB26032194Listed by: OCEAN PALISADES REALTY, INC. - New
 $17,995,000Active5 beds 6 baths7,090 sq. ft.
$17,995,000Active5 beds 6 baths7,090 sq. ft.712 N Arden Drive, Beverly Hills, CA 90210
MLS# 26651211Listed by: THE AGENCY - New
 $12,500,000Active4 beds 5 baths7,741 sq. ft.
$12,500,000Active4 beds 5 baths7,741 sq. ft.2341 Gloaming Way, Beverly Hills, CA 90210
MLS# 26651413Listed by: COMPASS - New
 $1,295,000Active3 beds 3 baths1,838 sq. ft.
$1,295,000Active3 beds 3 baths1,838 sq. ft.9950 Durant Drive #504, Beverly Hills, CA 90212
MLS# 26651503Listed by: THE OPPENHEIM GROUP, INC. - New
 $7,800,000Active3 beds 3 baths2,175 sq. ft.
$7,800,000Active3 beds 3 baths2,175 sq. ft.1555 San Ysidro Drive, Beverly Hills, CA 90210
MLS# 26651543Listed by: COLDWELL BANKER REALTY - New
 $2,195,000Active3 beds 2 baths1,670 sq. ft.
$2,195,000Active3 beds 2 baths1,670 sq. ft.434 S Clark, Beverly Hills, CA 90211
MLS# SR26029340Listed by: BEVERLY AND COMPANY

