9648 Yoakum Drive, Beverly Hills, CA 90210
Local realty services provided by:ERA Excel Realty
9648 Yoakum Drive,Beverly Hills, CA 90210
$1,849,000
- 2 Beds
- 2 Baths
- 1,300 sq. ft.
- Single family
- Active
Listed by: brandi beckstein, mike bertolucci
Office: sotheby's international realty
MLS#:25586223
Source:CRMLS
Price summary
- Price:$1,849,000
- Price per sq. ft.:$1,422.31
About this home
Tucked away on a serene lane off Benedict Canyon, this exquisite single story two bedroom, two bath traditional cottage offers the perfect blend of rustic charm and cutting-edge design. Set on just over one-third acre lot, the 1,300 square feet residence is a private urban oasis surrounded by lush greenery and terraced gardens. Inside, dark hardwood floors and sleek modern updates elevate every space. The show-stopping Linea chef's kitchen features a rare Italian Driade installation in anodized aluminum, paired with top-of-the-line appliances and custom cabinetry - an entertainer's dream. Carrara marble bathrooms add a touch of luxury, complementing the home's refined aesthetic. The open-concept living and dining areas flow seamlessly to a tranquil rear patio, ideal for al fresco dining or quiet reflection. With its seamless integration into the leafy, tree-lined surroundings of Benedict Canyon, this home offers high-style modernism in one of Beverly Hills' most coveted zip codes.
Co-Listed with Mike Bertolucci, Vintage Sotheby's International Realty.
Contact an agent
Home facts
- Year built:1953
- Listing ID #:25586223
- Added:164 day(s) ago
- Updated:February 16, 2026 at 02:19 PM
Rooms and interior
- Bedrooms:2
- Total bathrooms:2
- Full bathrooms:2
- Living area:1,300 sq. ft.
Heating and cooling
- Cooling:Central Air
- Heating:Central Furnace
Structure and exterior
- Roof:Composition, Rolled Hot Mop
- Year built:1953
- Building area:1,300 sq. ft.
- Lot area:0.35 Acres
Finances and disclosures
- Price:$1,849,000
- Price per sq. ft.:$1,422.31
New listings near 9648 Yoakum Drive
- New
 $1,100,000Active2 beds 3 baths1,718 sq. ft.
$1,100,000Active2 beds 3 baths1,718 sq. ft.120 S Palm #101, Beverly Hills, CA 90212
MLS# SB26032194Listed by: OCEAN PALISADES REALTY, INC. - New
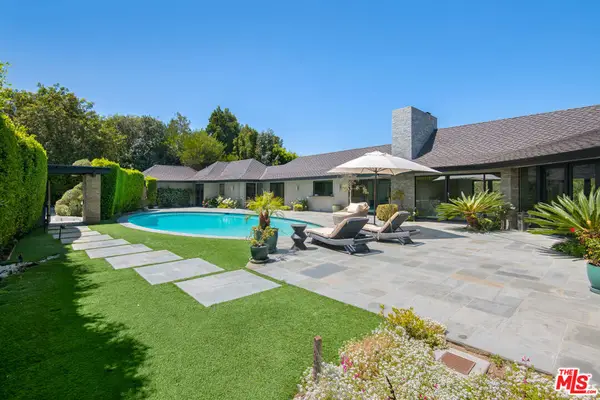 $7,250,000Active4 beds 3 baths2,719 sq. ft.
$7,250,000Active4 beds 3 baths2,719 sq. ft.3035 Lake Glen Drive, Beverly Hills, CA 90210
MLS# 26650979Listed by: THE AGENCY - Open Tue, 11am to 2pmNew
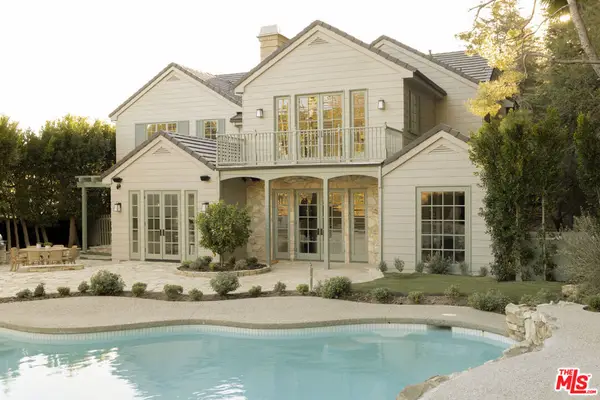 $7,995,000Active5 beds 6 baths6,322 sq. ft.
$7,995,000Active5 beds 6 baths6,322 sq. ft.3298 Hutton Drive, Beverly Hills, CA 90210
MLS# 26650995Listed by: COMPASS - New
 $39,000,000Active6 beds 12 baths11,000 sq. ft.
$39,000,000Active6 beds 12 baths11,000 sq. ft.1309 Davies Drive, Beverly Hills, CA 90210
MLS# 26650709Listed by: THE BEVERLY HILLS ESTATES - New
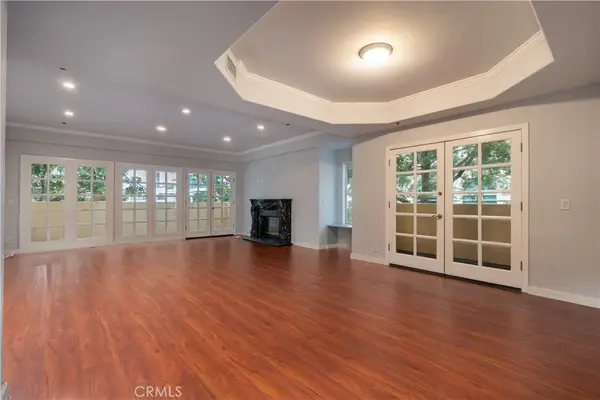 $1,100,000Active2 beds 3 baths1,718 sq. ft.
$1,100,000Active2 beds 3 baths1,718 sq. ft.120 S Palm #101, Beverly Hills, CA 90212
MLS# SB26032194Listed by: OCEAN PALISADES REALTY, INC. - New
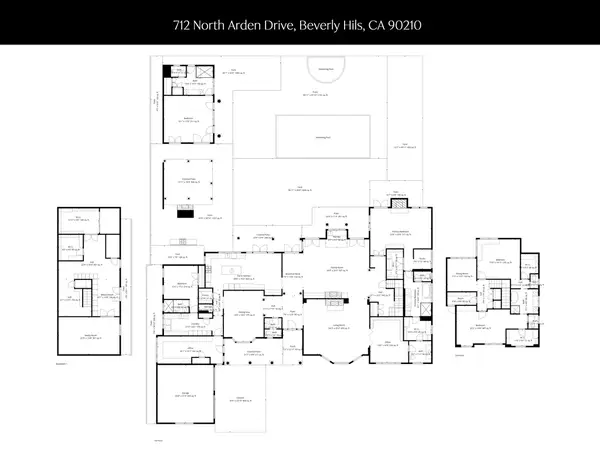 $17,995,000Active5 beds 6 baths7,090 sq. ft.
$17,995,000Active5 beds 6 baths7,090 sq. ft.712 N Arden Drive, Beverly Hills, CA 90210
MLS# 26651211Listed by: THE AGENCY - New
 $12,500,000Active4 beds 5 baths7,741 sq. ft.
$12,500,000Active4 beds 5 baths7,741 sq. ft.2341 Gloaming Way, Beverly Hills, CA 90210
MLS# 26651413Listed by: COMPASS - New
 $1,295,000Active3 beds 3 baths1,838 sq. ft.
$1,295,000Active3 beds 3 baths1,838 sq. ft.9950 Durant Drive #504, Beverly Hills, CA 90212
MLS# 26651503Listed by: THE OPPENHEIM GROUP, INC. - New
 $7,800,000Active3 beds 3 baths2,175 sq. ft.
$7,800,000Active3 beds 3 baths2,175 sq. ft.1555 San Ysidro Drive, Beverly Hills, CA 90210
MLS# 26651543Listed by: COLDWELL BANKER REALTY - New
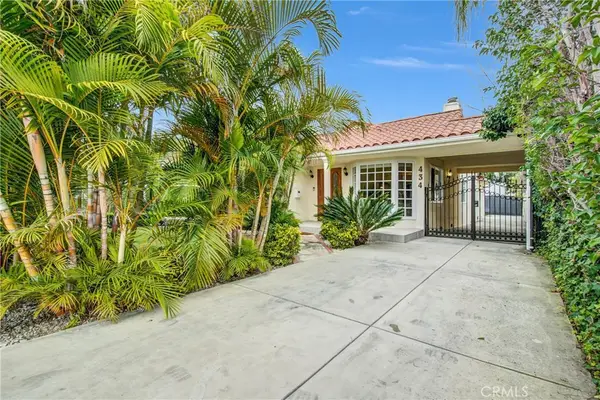 $2,195,000Active3 beds 2 baths1,670 sq. ft.
$2,195,000Active3 beds 2 baths1,670 sq. ft.434 S Clark, Beverly Hills, CA 90211
MLS# SR26029340Listed by: BEVERLY AND COMPANY

