9715 Arby Drive, Beverly Hills, CA 90210
Local realty services provided by:ERA North Orange County Real Estate
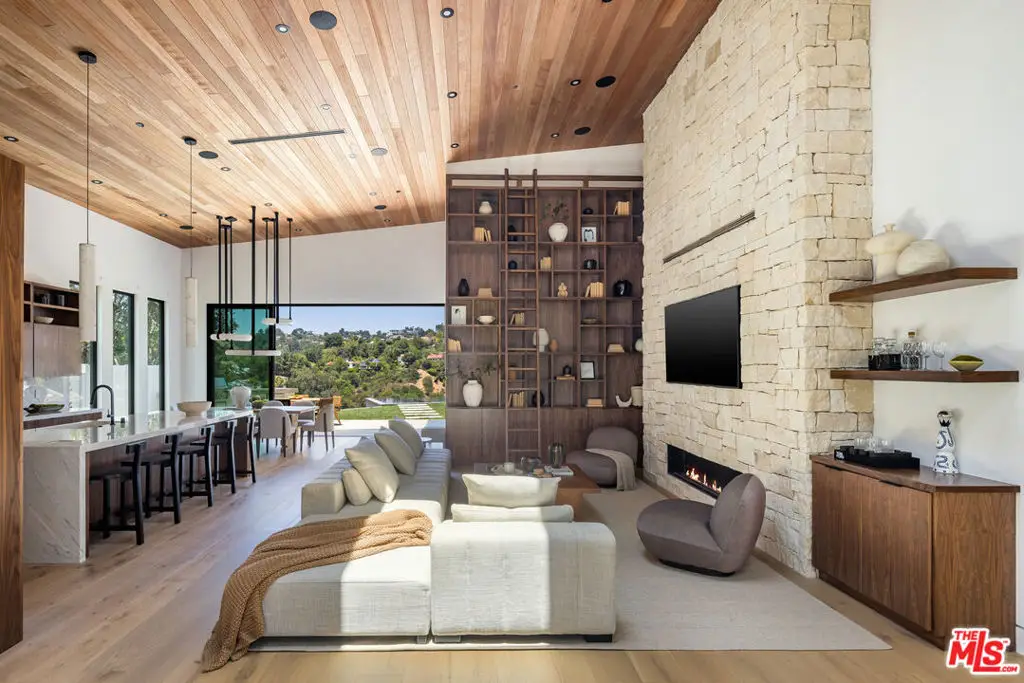


9715 Arby Drive,Beverly Hills, CA 90210
$5,695,000
- 4 Beds
- 5 Baths
- 3,183 sq. ft.
- Single family
- Active
Listed by:daniel jacobson
Office:compass
MLS#:25558699
Source:CRMLS
Price summary
- Price:$5,695,000
- Price per sq. ft.:$1,789.19
About this home
Tucked away on a quiet cul-de-sac in the prestigious Beverly Hills Post Office area, this newly completed modern masterpiece offers breathtaking jetliner canyon views. Privately gated for maximum security and seclusion, the home showcases soaring 18-foot mahogany-clad ceilings, multiple skylights, a dramatic 16-foot-tall library, and expansive sliding glass doors for seamless indoor-outdoor living. The dramatic black-tiled pool, perched on five structural caissons, features a stylish Baja shelf - perfect for lounging in privacy while enjoying the view. Distinctive interior finishes include white oak flooring, Calacatta Cremo countertops in the kitchen, Fantasy Pink marble vanities in the guest suites, and a powder room with Calacatta Picasso marble and Roman clay walls. Custom walnut cabinetry adds warmth and sophistication throughout. The primary suite features a serene sitting area, a large custom walk-in closet, and a spa-like bath with a soaking tub overlooking the stunning views. Outdoors, enjoy a full kitchen equipped with a sink, BBQ, and refrigerator, along with a built-in fire pit perfect for entertaining. Every detail has been thoughtfully curated to elevate both design and function. With world-class finishes and exceptional craftsmanship, this home is a true expression of luxury living.
Contact an agent
Home facts
- Year built:1966
- Listing Id #:25558699
- Added:19 day(s) ago
- Updated:August 18, 2025 at 02:21 PM
Rooms and interior
- Bedrooms:4
- Total bathrooms:5
- Full bathrooms:4
- Half bathrooms:1
- Living area:3,183 sq. ft.
Heating and cooling
- Cooling:Central Air
- Heating:Central Furnace
Structure and exterior
- Year built:1966
- Building area:3,183 sq. ft.
- Lot area:0.41 Acres
Finances and disclosures
- Price:$5,695,000
- Price per sq. ft.:$1,789.19
New listings near 9715 Arby Drive
- New
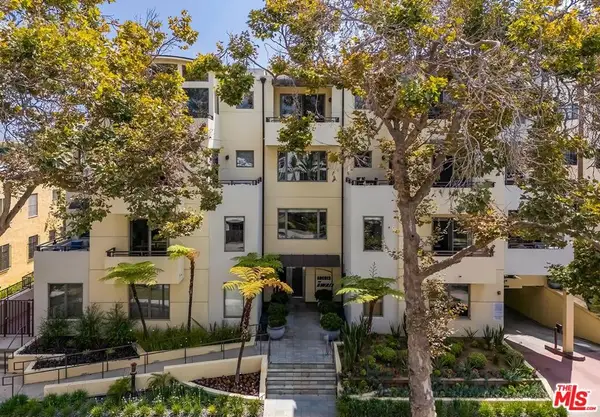 $1,799,500Active2 beds 3 baths1,875 sq. ft.
$1,799,500Active2 beds 3 baths1,875 sq. ft.130 N Swall Drive #201, Beverly Hills, CA 90211
MLS# 25577431Listed by: COMPASS - New
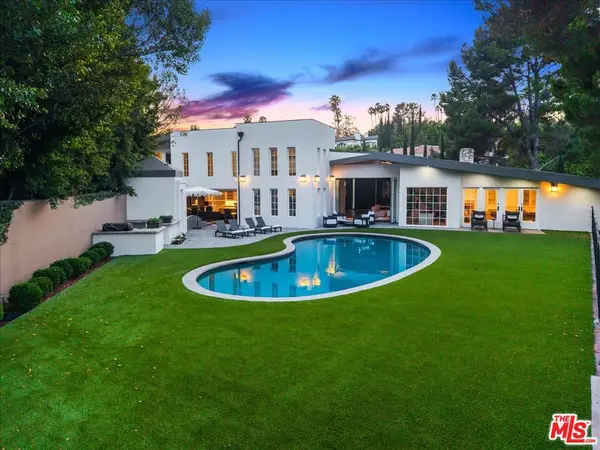 $14,999,888Active4 beds 6 baths6,845 sq. ft.
$14,999,888Active4 beds 6 baths6,845 sq. ft.1100 Pine Drive, Beverly Hills, CA 90210
MLS# 25577241Listed by: RODEO REALTY - New
 $1,399,000Active2 beds 3 baths1,813 sq. ft.
$1,399,000Active2 beds 3 baths1,813 sq. ft.261 S Reeves Drive #304, Beverly Hills, CA 90212
MLS# 25578935Listed by: COMPASS - New
 $3,950,000Active4 beds 5 baths3,202 sq. ft.
$3,950,000Active4 beds 5 baths3,202 sq. ft.462 S Maple Drive #104 PH, Beverly Hills, CA 90212
MLS# SR25181328Listed by: HOMESMART EVERGREEN REALTY - New
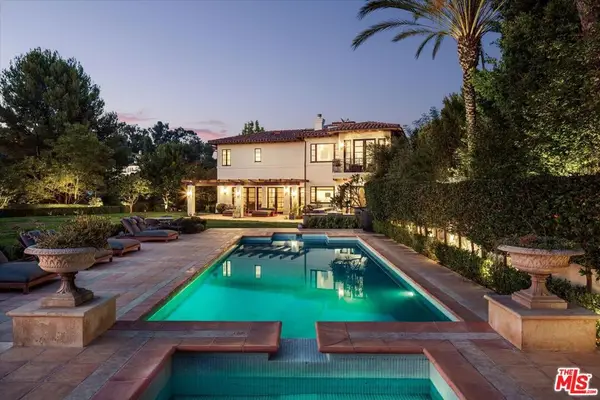 $13,495,000Active5 beds 7 baths7,148 sq. ft.
$13,495,000Active5 beds 7 baths7,148 sq. ft.2481 Summitridge Drive, Beverly Hills, CA 90210
MLS# 25578463Listed by: CHRISTIE'S INTERNATIONAL REAL ESTATE SOCAL - New
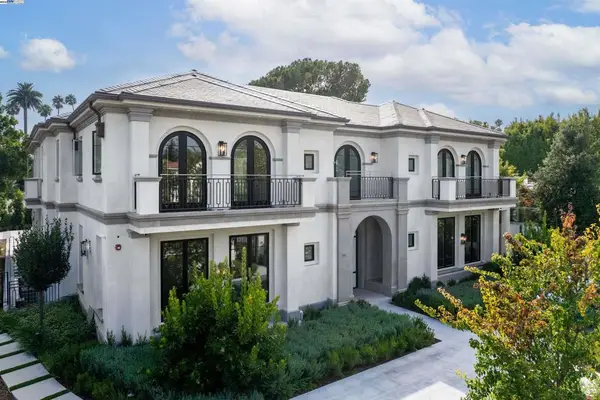 $37,950,000Active6 beds 9 baths15,000 sq. ft.
$37,950,000Active6 beds 9 baths15,000 sq. ft.701 N Camden Dr, Beverly Hills, CA 90210
MLS# 41108218Listed by: FLAT RATE REALTY - New
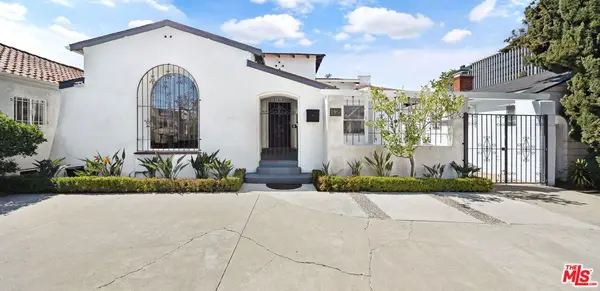 $3,349,000Active4 beds 5 baths2,515 sq. ft.
$3,349,000Active4 beds 5 baths2,515 sq. ft.149 S Wetherly Drive, Beverly Hills, CA 90211
MLS# 25578763Listed by: COMPASS - Open Tue, 11am to 2pmNew
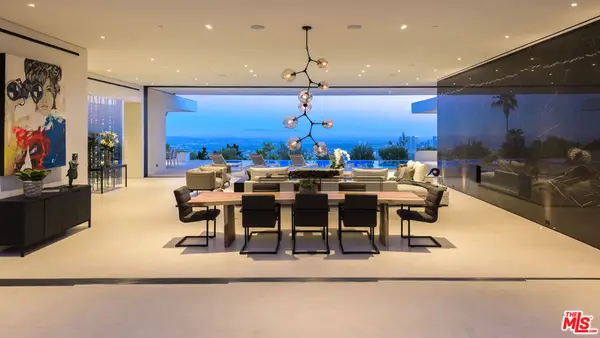 $17,995,000Active5 beds 6 baths6,962 sq. ft.
$17,995,000Active5 beds 6 baths6,962 sq. ft.1535 Carla, Beverly Hills, CA 90210
MLS# 24456149Listed by: DOUGLAS ELLIMAN OF CALIFORNIA, INC. - New
 $16,869,000Active6 beds 7 baths8,600 sq. ft.
$16,869,000Active6 beds 7 baths8,600 sq. ft.455 Castle Place, Beverly Hills, CA 90210
MLS# 25573815Listed by: CHRISTIE'S INTERNATIONAL REAL ESTATE SOCAL - New
 $3,950,000Active4 beds 5 baths3,202 sq. ft.
$3,950,000Active4 beds 5 baths3,202 sq. ft.462 Maple Drive #104 PH, Beverly Hills, CA 90212
MLS# SR25181328Listed by: HOMESMART EVERGREEN REALTY
