9762 Gregory Way, Beverly Hills, CA 90212
Local realty services provided by:ERA North Orange County Real Estate
9762 Gregory Way,Beverly Hills, CA 90212
$3,895,000
- 8 Beds
- 7 Baths
- 5,907 sq. ft.
- Multi-family
- Active
Upcoming open houses
- Tue, Sep 0911:00 am - 02:00 pm
Listed by:jonathan nash
Office:carolwood estates
MLS#:25588045
Source:CRMLS
Price summary
- Price:$3,895,000
- Price per sq. ft.:$659.39
About this home
Set on a prized corner in the heart of Beverly Hills, this pride of ownership building presents an extraordinary opportunity to acquire a timeless asset in one of the world's most celebrated enclaves. Built in 1933, the four-residence property embodies classic architectural grace while offering an exceptional foundation for future vision and value creation. The 7,525 square foot parcel is home to four expansive, two-story residences, each thoughtfully designed with two bedrooms, walk-in closets, versatile bonus space, private outdoor settings, in-unit laundry, and enclosed garage parking. Refined details such as arched openings, original moldings, hardwood floors, fireplaces, and sun-filled interiors speak to the enduring character of the building. The premier residence spans 1,620 square feet with 2.5 baths, while the remaining three residences measure approximately 1,425 square feet each with 1.5 baths. Currently fully occupied, the property ensures immediate income stability. Its location within the coveted Beverly Hills Unified School District and just moments from iconic hotels, luxury boutiques, renowned dining, and cultural landmarks underscores its lasting desirability. Whether held as a generational investment, preserved as a historic jewel, or reimagined to maximize development potential, this offering represents a rare chance to secure a piece of Beverly Hills' architectural and cultural heritage.
Contact an agent
Home facts
- Year built:1933
- Listing ID #:25588045
- Added:1 day(s) ago
- Updated:September 09, 2025 at 01:25 PM
Rooms and interior
- Bedrooms:8
- Total bathrooms:7
- Living area:5,907 sq. ft.
Heating and cooling
- Cooling:Central Air
- Heating:Central Furnace, Forced Air, Gravity Heating
Structure and exterior
- Year built:1933
- Building area:5,907 sq. ft.
- Lot area:0.17 Acres
Finances and disclosures
- Price:$3,895,000
- Price per sq. ft.:$659.39
New listings near 9762 Gregory Way
- New
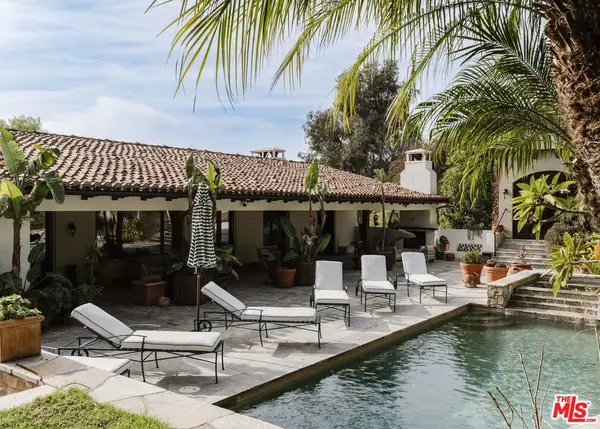 $11,995,000Active7 beds 11 baths11,500 sq. ft.
$11,995,000Active7 beds 11 baths11,500 sq. ft.9301 Cherokee Lane, Beverly Hills, CA 90210
MLS# 25588639Listed by: THE BEVERLY HILLS ESTATES - New
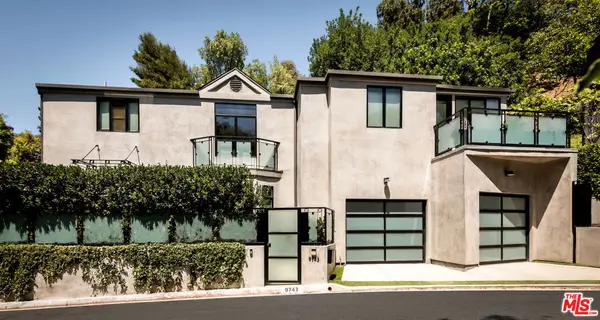 $2,995,000Active2 beds 2 baths2,466 sq. ft.
$2,995,000Active2 beds 2 baths2,466 sq. ft.9743 Elderidge Drive, Beverly Hills, CA 90210
MLS# 25589029Listed by: CHRISTIE'S INTERNATIONAL REAL ESTATE SOCAL - New
 $875,000Active2 beds 2 baths1,119 sq. ft.
$875,000Active2 beds 2 baths1,119 sq. ft.9950 Durant Drive #406, Beverly Hills, CA 90212
MLS# OC25201258Listed by: REEVE BROKERAGE INC. - New
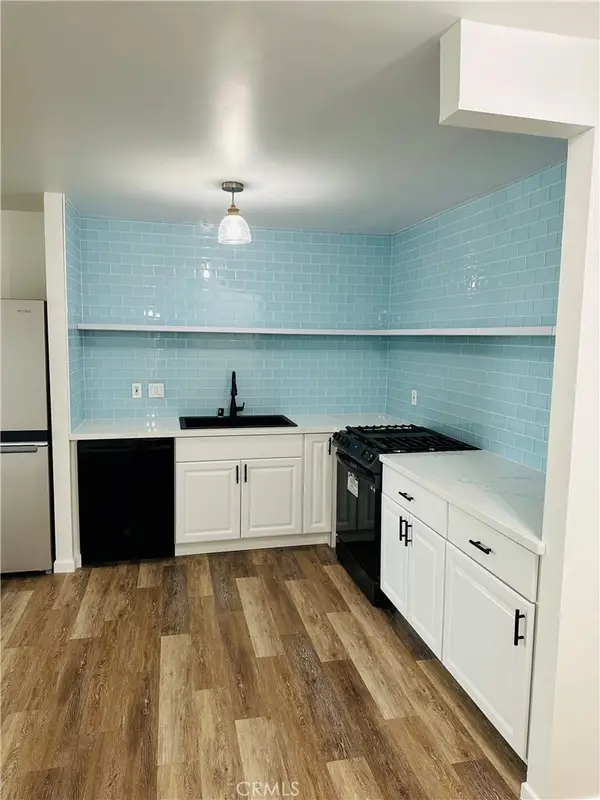 $875,000Active2 beds 2 baths1,119 sq. ft.
$875,000Active2 beds 2 baths1,119 sq. ft.9950 Durant Drive #406, Beverly Hills, CA 90212
MLS# OC25201258Listed by: REEVE BROKERAGE INC. - New
 $875,000Active2 beds 2 baths1,119 sq. ft.
$875,000Active2 beds 2 baths1,119 sq. ft.9950 Durant Drive #406, Beverly Hills, CA 90212
MLS# OC25201258Listed by: REEVE BROKERAGE INC. - New
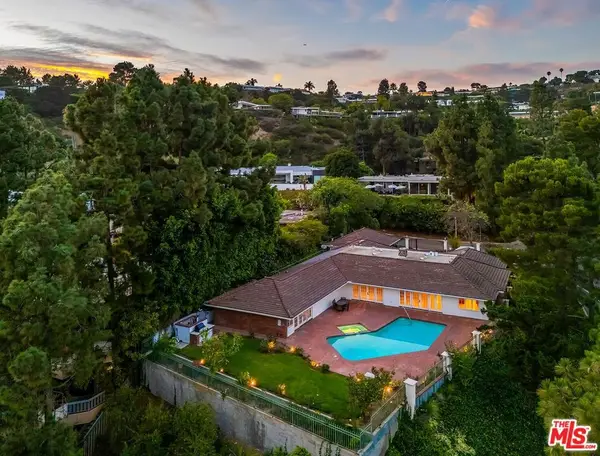 $6,995,000Active4 beds 5 baths3,919 sq. ft.
$6,995,000Active4 beds 5 baths3,919 sq. ft.500 Leslie Lane, Beverly Hills, CA 90210
MLS# 25586789Listed by: COMPASS - Open Tue, 11am to 2pmNew
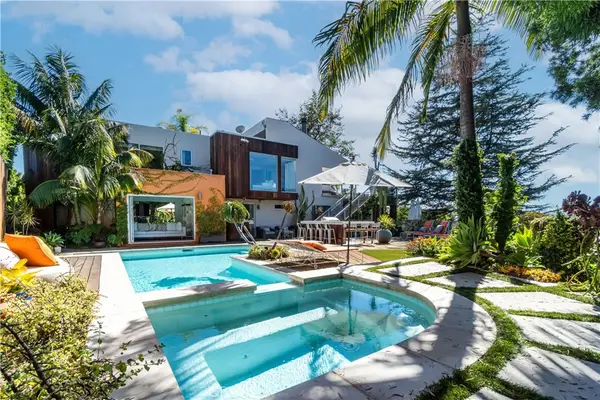 $5,199,000Active4 beds 6 baths3,804 sq. ft.
$5,199,000Active4 beds 6 baths3,804 sq. ft.1619 Tower Grove Drive, Beverly Hills, CA 90210
MLS# BB25199383Listed by: THE ONE LUXURY PROPERTIES - Open Tue, 11am to 2pmNew
 $5,199,000Active4 beds 6 baths3,804 sq. ft.
$5,199,000Active4 beds 6 baths3,804 sq. ft.1619 Tower Grove Drive, Beverly Hills, CA 90210
MLS# BB25199383Listed by: THE ONE LUXURY PROPERTIES - Open Tue, 11am to 2pmNew
 $11,495,000Active6 beds 9 baths6,194 sq. ft.
$11,495,000Active6 beds 9 baths6,194 sq. ft.9153 Janice Place, Beverly Hills, CA 90210
MLS# 25586165Listed by: SOTHEBY'S INTERNATIONAL REALTY
