9966 Beverly Grove Drive, Beverly Hills, CA 90210
Local realty services provided by:ERA North Orange County Real Estate
9966 Beverly Grove Drive,Beverly Hills, CA 90210
$77,500,000
- 6 Beds
- 13 Baths
- 15,700 sq. ft.
- Single family
- Active
Listed by: denise moreno, aaron kirman
Office: private beverly hills
MLS#:25612239
Source:CRMLS
Price summary
- Price:$77,500,000
- Price per sq. ft.:$4,936.31
About this home
Set high in the hills above Los Angeles, this newly completed Beverly Hills estate represents six years of precision planning and expert craftsmanship, framed by sweeping 180-degree southern views that stretch from the Pacific Ocean to the shimmering city skyline. 9966 brings together best-in-class materials, advanced systems, and resort-caliber amenities across three thoughtfully designed levels, resting on more than two and a half acres of manicured grounds. Through a gated drive and behind custom steel-framed doors awaits 15,700 square feet of meticulously crafted living space, featuring rare rift-sawn white oak flooring, a limestone fireplace, and oversized custom windows that flood the home with natural light. The Bulthaup-designed kitchen is outfitted entirely with Gaggenau appliances, while a Crestron-controlled environment seamlessly manages the home's audio system. A climate-controlled wine room with display shelving for up to 640 bottles serves as both a collector's showcase and an architectural focal point. In addition to the interior living space, the estate offers more than 7,200 square feet of outdoor terraces, designed for dining, lounging, and entertaining against a stunning backdrop of sweeping views. A sculptural staircase and elevator lead to the upper floor, where the primary suite features dual bathrooms, dual walk-in closets, and commanding panoramic vistas. Additional spaces include multiple guest suites, a glam room, art studio, massage room, full gym, and an acoustically engineered Dolby Atmos theater. A 23-zone RVR HVAC system by Daikin provides precision climate control, allowing every room to maintain its own ideal temperature. Outdoors, the amenities continue with a 52-foot pool, private tennis court, and carefully maintained green spaces. Rarely does a property in Beverly Hills offer this level of infrastructure, privacy, and architectural clarity, making 9966 a true testament to timeless luxury and modern design.
Contact an agent
Home facts
- Year built:2023
- Listing ID #:25612239
- Added:213 day(s) ago
- Updated:February 16, 2026 at 02:19 PM
Rooms and interior
- Bedrooms:6
- Total bathrooms:13
- Full bathrooms:7
- Half bathrooms:6
- Living area:15,700 sq. ft.
Heating and cooling
- Cooling:Central Air
- Heating:Central Furnace
Structure and exterior
- Year built:2023
- Building area:15,700 sq. ft.
- Lot area:2.63 Acres
Finances and disclosures
- Price:$77,500,000
- Price per sq. ft.:$4,936.31
New listings near 9966 Beverly Grove Drive
- New
 $1,100,000Active2 beds 3 baths1,718 sq. ft.
$1,100,000Active2 beds 3 baths1,718 sq. ft.120 S Palm #101, Beverly Hills, CA 90212
MLS# SB26032194Listed by: OCEAN PALISADES REALTY, INC. - New
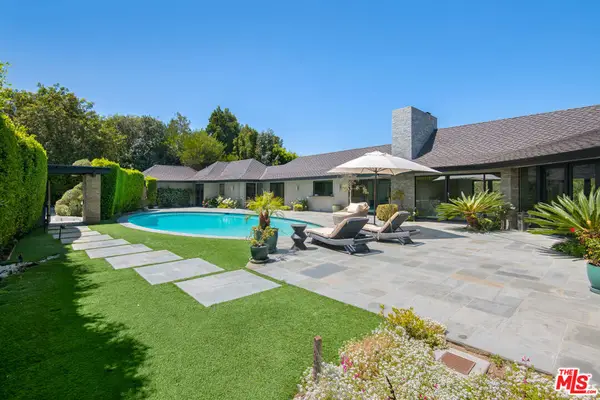 $7,250,000Active4 beds 3 baths2,719 sq. ft.
$7,250,000Active4 beds 3 baths2,719 sq. ft.3035 Lake Glen Drive, Beverly Hills, CA 90210
MLS# 26650979Listed by: THE AGENCY - Open Tue, 11am to 2pmNew
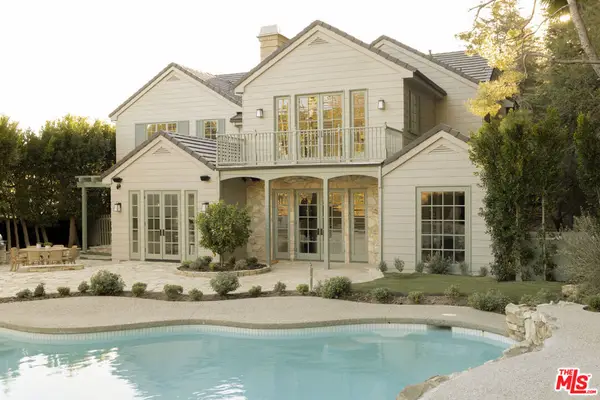 $7,995,000Active5 beds 6 baths6,322 sq. ft.
$7,995,000Active5 beds 6 baths6,322 sq. ft.3298 Hutton Drive, Beverly Hills, CA 90210
MLS# 26650995Listed by: COMPASS - New
 $39,000,000Active6 beds 12 baths11,000 sq. ft.
$39,000,000Active6 beds 12 baths11,000 sq. ft.1309 Davies Drive, Beverly Hills, CA 90210
MLS# 26650709Listed by: THE BEVERLY HILLS ESTATES - New
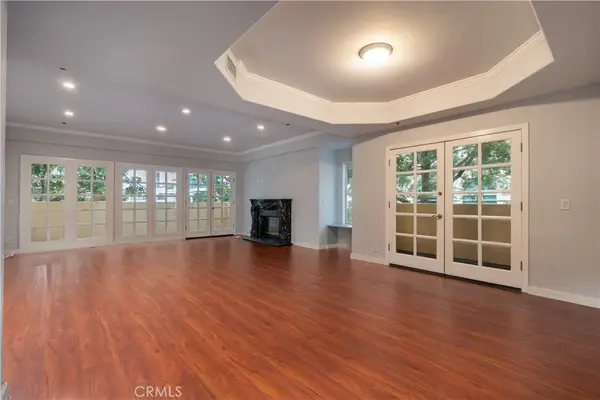 $1,100,000Active2 beds 3 baths1,718 sq. ft.
$1,100,000Active2 beds 3 baths1,718 sq. ft.120 S Palm #101, Beverly Hills, CA 90212
MLS# SB26032194Listed by: OCEAN PALISADES REALTY, INC. - New
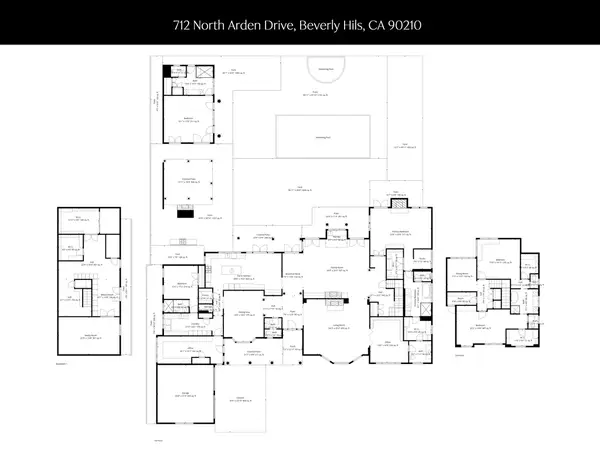 $17,995,000Active5 beds 6 baths7,090 sq. ft.
$17,995,000Active5 beds 6 baths7,090 sq. ft.712 N Arden Drive, Beverly Hills, CA 90210
MLS# 26651211Listed by: THE AGENCY - New
 $12,500,000Active4 beds 5 baths7,741 sq. ft.
$12,500,000Active4 beds 5 baths7,741 sq. ft.2341 Gloaming Way, Beverly Hills, CA 90210
MLS# 26651413Listed by: COMPASS - New
 $1,295,000Active3 beds 3 baths1,838 sq. ft.
$1,295,000Active3 beds 3 baths1,838 sq. ft.9950 Durant Drive #504, Beverly Hills, CA 90212
MLS# 26651503Listed by: THE OPPENHEIM GROUP, INC. - New
 $7,800,000Active3 beds 3 baths2,175 sq. ft.
$7,800,000Active3 beds 3 baths2,175 sq. ft.1555 San Ysidro Drive, Beverly Hills, CA 90210
MLS# 26651543Listed by: COLDWELL BANKER REALTY - New
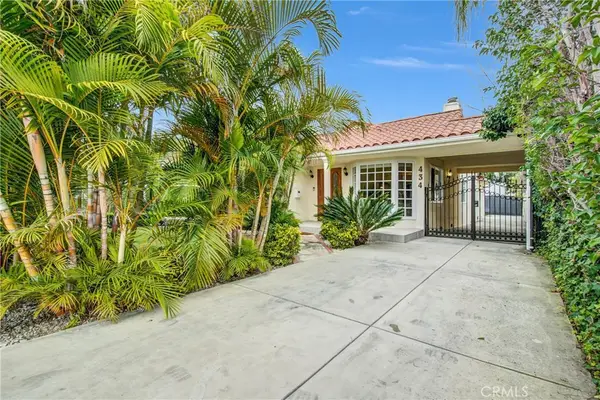 $2,195,000Active3 beds 2 baths1,670 sq. ft.
$2,195,000Active3 beds 2 baths1,670 sq. ft.434 S Clark, Beverly Hills, CA 90211
MLS# SR26029340Listed by: BEVERLY AND COMPANY

