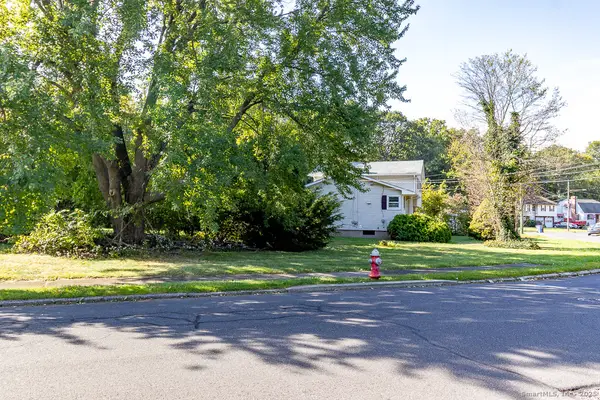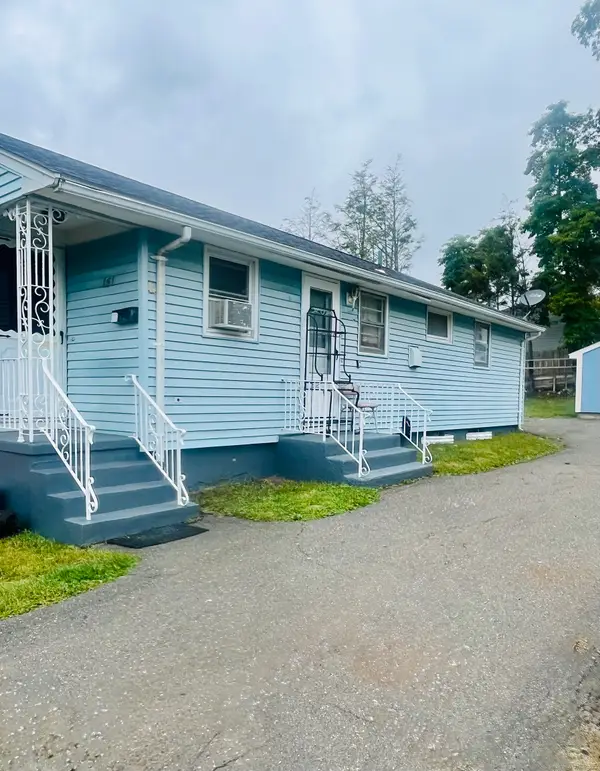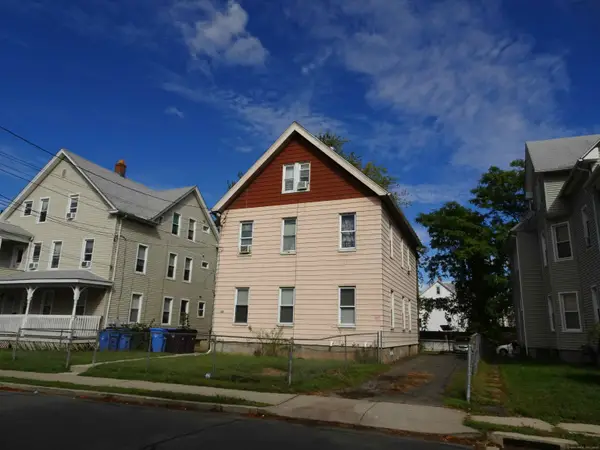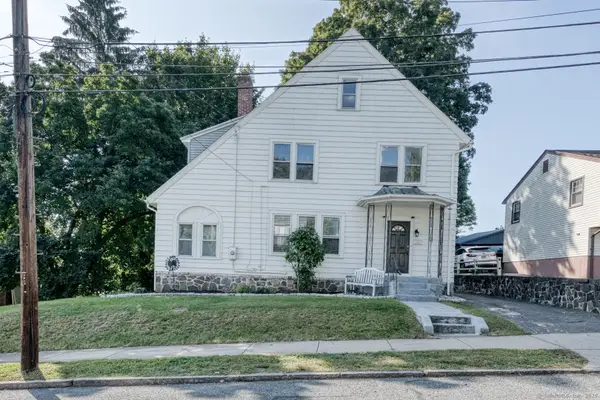943 Caprock Lane, Bickford Ranch, CA 95648
Local realty services provided by:ERA Carlile Realty Group
943 Caprock Lane,Bickford Ranch, CA 95648
$735,000
- 4 Beds
- 3 Baths
- 2,887 sq. ft.
- Single family
- Pending
Listed by:holly auwinger
Office:tri pointe homes, inc.
MLS#:225111068
Source:MFMLS
Price summary
- Price:$735,000
- Price per sq. ft.:$254.59
- Monthly HOA dues:$215
About this home
Be the first to own this brand-new Tri Pointe Home. This stunning two-story Mountaingate at Bickford Ranch Plan 1 features 4 bedrooms, 3 bathrooms, and a 3-bay garage. Step inside to a spacious Great Room that seamlessly blends the living, dining, and kitchen areas perfect for both relaxing and entertaining. Just off the foyer, you'll find a dedicated office with built-in tech desk, a downstairs bedroom, and a full bathroom ideal for guests or flexible living arrangements. The kitchen is equipped with a premium Cafe 36-inch 5-piece stainless steel gas cooktop appliance package, nutmeg cabinets with satin nickel hardware, quartz countertops, a large walk-in pantry, and a convenient drop zone leading to the garage. Upstairs, a generous loft provides additional living space. The luxurious primary suite serves as your personal retreat complete with a spacious walk-in closet with dressing area, and a spa-inspired bathroom featuring both a soaking tub, walk-in shower, and dual vanities. Two additional bedrooms, a full bathroom, and a convenient laundry room with a sink and cabinetry complete the second floor. As part of Tri Pointe's LivingSmart® program, this home includes energy-efficient and environmentally conscious features as standard. Solar options avalaible for lease or purchase
Contact an agent
Home facts
- Year built:2025
- Listing ID #:225111068
- Added:31 day(s) ago
- Updated:September 22, 2025 at 06:46 PM
Rooms and interior
- Bedrooms:4
- Total bathrooms:3
- Full bathrooms:3
- Living area:2,887 sq. ft.
Heating and cooling
- Cooling:Central, Multi Zone
- Heating:Central, Multi-Zone, Natural Gas
Structure and exterior
- Roof:Tile
- Year built:2025
- Building area:2,887 sq. ft.
- Lot area:0.12 Acres
Utilities
- Sewer:Public Sewer
Finances and disclosures
- Price:$735,000
- Price per sq. ft.:$254.59
New listings near 943 Caprock Lane
- New
 $259,900Active3 beds 1 baths1,314 sq. ft.
$259,900Active3 beds 1 baths1,314 sq. ft.110 Austin Street, New Britain, CT 06051
MLS# 24107230Listed by: Legacy Private Client Group - New
 $282,000Active3 beds 3 baths1,690 sq. ft.
$282,000Active3 beds 3 baths1,690 sq. ft.240 Hillhurst Avenue, New Britain, CT 06053
MLS# 24127708Listed by: ERA Hart Sargis-Breen - New
 $55,000Active0.15 Acres
$55,000Active0.15 Acres230 Hillhurst Avenue, New Britain, CT 06053
MLS# 24127726Listed by: ERA Hart Sargis-Breen - Open Sun, 1 to 3pmNew
 $299,900Active3 beds 1 baths1,098 sq. ft.
$299,900Active3 beds 1 baths1,098 sq. ft.151 Sterling Street, New Britain, CT 06053
MLS# 24128715Listed by: RE/MAX Precision Realty - New
 $360,000Active6 beds 2 baths2,033 sq. ft.
$360,000Active6 beds 2 baths2,033 sq. ft.144 Dwight Street, New Britain, CT 06051
MLS# 24128954Listed by: Ironclad Real Estate - New
 $359,900Active4 beds 2 baths2,144 sq. ft.
$359,900Active4 beds 2 baths2,144 sq. ft.139 Lincoln Street, New Britain, CT 06052
MLS# 24129188Listed by: BHHS Realty Professionals - Coming SoonOpen Sun, 11am to 1pm
 $289,900Coming Soon4 beds 2 baths
$289,900Coming Soon4 beds 2 baths42 Highland Terrace, New Britain, CT 06053
MLS# 24128675Listed by: Mooney Real Estate, LLC - Open Sat, 11am to 12:30pmNew
 $379,900Active4 beds 2 baths1,279 sq. ft.
$379,900Active4 beds 2 baths1,279 sq. ft.34 Oneida Street, New Britain, CT 06053
MLS# 24110922Listed by: Kempf-Vanderburgh Realty - Coming Soon
 $380,000Coming Soon6 beds 2 baths
$380,000Coming Soon6 beds 2 baths31 Roosevelt Street, New Britain, CT 06051
MLS# 24128998Listed by: Berkshire Hathaway NE Prop. - Coming SoonOpen Sat, 10am to 2pm
 $469,900Coming Soon5 beds 2 baths
$469,900Coming Soon5 beds 2 baths53 Park Drive, New Britain, CT 06053
MLS# 24124379Listed by: William Raveis Real Estate
