963 Caprock Lane, Bickford Ranch, CA 95648
Local realty services provided by:ERA Carlile Realty Group
963 Caprock Lane,Bickford Ranch, CA 95648
$819,000
- 4 Beds
- 4 Baths
- 3,239 sq. ft.
- Single family
- Active
Upcoming open houses
- Sat, Nov 1511:00 am - 04:00 pm
- Sun, Nov 1611:00 am - 04:00 pm
Listed by: holly auwinger
Office: tri pointe homes, inc.
MLS#:225105464
Source:MFMLS
Price summary
- Price:$819,000
- Price per sq. ft.:$252.86
- Monthly HOA dues:$215
About this home
Discover this brand-new Tri Pointe home featuring the two-story Mountaingate at Bickford Plan 2. With 4 bedrooms, 3.5 bathrooms, and a 2-bay garage, this home offers both spacious elegance and thoughtful functionality. Step into the bright and open Great Room, where the living, dining, and kitchen areas flow seamlessly together, perfect for entertaining and everyday living. The kitchen is a chef's dream, showcasing a premium Cafe 36 5-piece stainless steel gas cooktop appliance package, quartz countertops, white cabinetry with matte black hardware, a stylish tile backsplash, and drop zone with a second pantry. On the main level, you'll find a private office with built-in cabinetry, a downstairs bedroom, and a full bathroom providing flexible living options. Upstairs, enjoy a spacious loft and a well-appointed laundry room. The luxurious primary suite is your personal sanctuary, featuring a large walk-in closet, dual vanities, an expansive walk-in spa shower, a soaking tub, and a private flex room for added versatility. Two additional bedrooms and a full bathroom complete the second floor. As part of Tri Pointe's LivingSmart® program, this home includes energy-efficient and environmentally conscious features as standard. Solar options for lease or purchase.
Contact an agent
Home facts
- Year built:2024
- Listing ID #:225105464
- Added:83 day(s) ago
- Updated:November 14, 2025 at 05:34 PM
Rooms and interior
- Bedrooms:4
- Total bathrooms:4
- Full bathrooms:3
- Living area:3,239 sq. ft.
Heating and cooling
- Cooling:Central, Multi Zone
- Heating:Central, Multi-Zone
Structure and exterior
- Roof:Tile
- Year built:2024
- Building area:3,239 sq. ft.
- Lot area:0.14 Acres
Utilities
- Sewer:Public Sewer
Finances and disclosures
- Price:$819,000
- Price per sq. ft.:$252.86
New listings near 963 Caprock Lane
- New
 $1,555,000Active-- beds -- baths
$1,555,000Active-- beds -- baths14807 Hilltop Drive, Red Bluff, CA 96080
MLS# SN25255036Listed by: PREFERRED AGENTS REAL ESTATE - - New
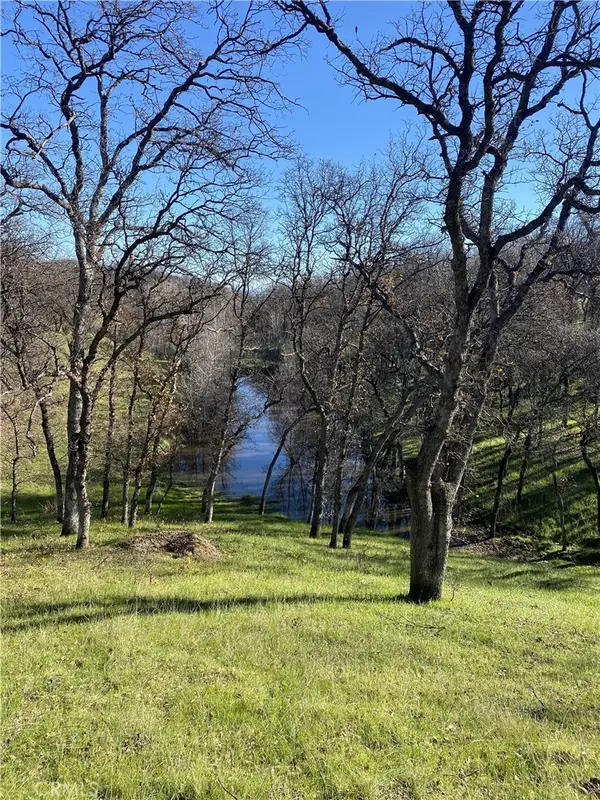 $105,000Active8.63 Acres
$105,000Active8.63 Acres0 Old Mission Dr., Red Bluff, CA 96080
MLS# SN25260424Listed by: PREFERRED AGENTS REAL ESTATE - - New
 $729,000Active4 beds 2 baths2,675 sq. ft.
$729,000Active4 beds 2 baths2,675 sq. ft.14815 Molluc, Red Bluff, CA 96080
MLS# SN25257011Listed by: PREFERRED AGENTS REAL ESTATE - - New
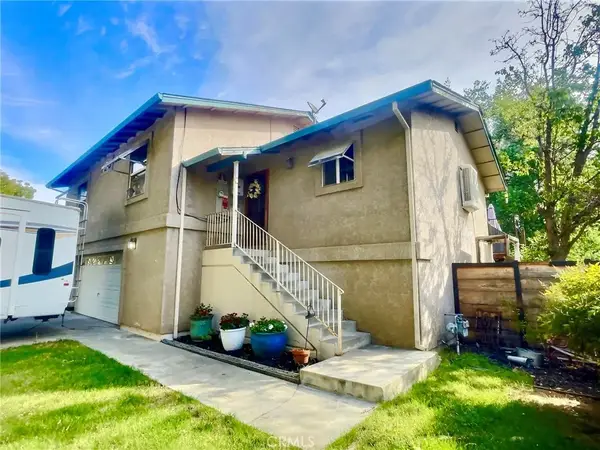 $309,500Active3 beds 2 baths1,248 sq. ft.
$309,500Active3 beds 2 baths1,248 sq. ft.125 Kimick Way, Red Bluff, CA 96080
MLS# SN25257583Listed by: RE/MAX FIVE STAR - New
 $379,000Active3 beds 2 baths1,512 sq. ft.
$379,000Active3 beds 2 baths1,512 sq. ft.4375 Via Ventura, Red Bluff, CA 96080
MLS# SN25255221Listed by: ELLIS & COMPANY REAL ESTATE - New
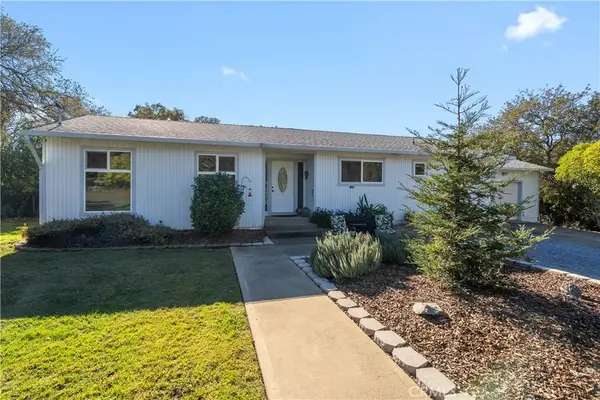 $379,000Active3 beds 2 baths1,512 sq. ft.
$379,000Active3 beds 2 baths1,512 sq. ft.4375 Via Ventura, Red Bluff, CA 96080
MLS# SN25255221Listed by: ELLIS & COMPANY REAL ESTATE - New
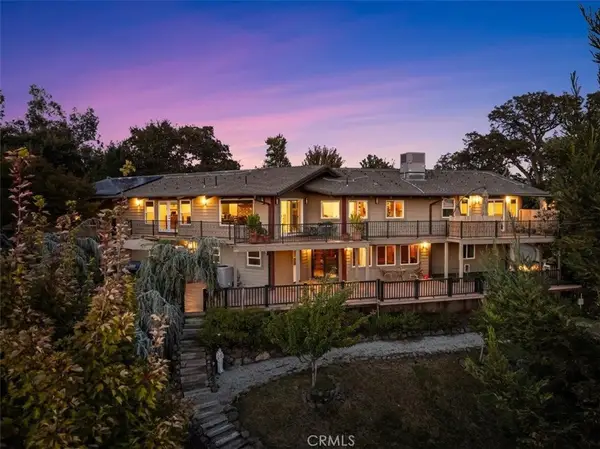 $1,555,000Active-- beds -- baths3,544 sq. ft.
$1,555,000Active-- beds -- baths3,544 sq. ft.14807 Hilltop Drive, Red Bluff, CA 96080
MLS# SN25255036Listed by: PREFERRED AGENTS REAL ESTATE - - New
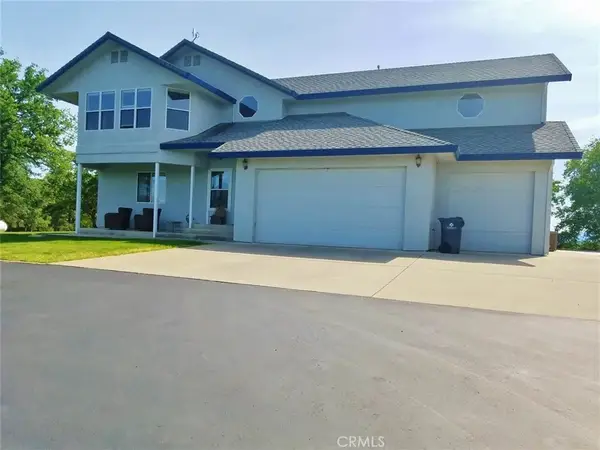 $749,000Active4 beds 4 baths2,725 sq. ft.
$749,000Active4 beds 4 baths2,725 sq. ft.19015 Bonita Road, Red Bluff, CA 96080
MLS# PA25253193Listed by: SIMPLISTIC REALTY  $385,000Active4 beds 2 baths1,680 sq. ft.
$385,000Active4 beds 2 baths1,680 sq. ft.220 Gurnsey, Red Bluff, CA 96080
MLS# SN25252036Listed by: JAMISON PROPERTIES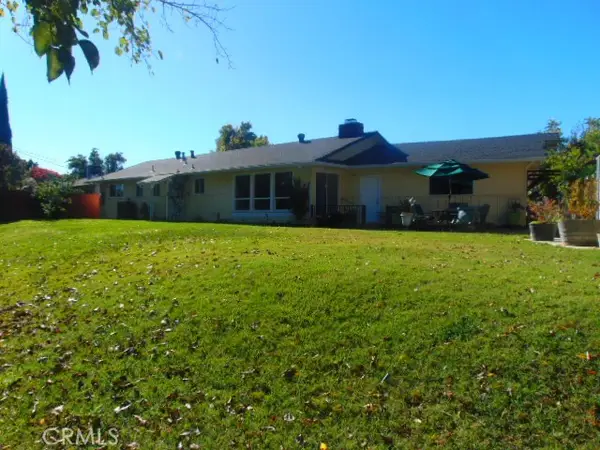 $385,000Active4 beds 2 baths1,680 sq. ft.
$385,000Active4 beds 2 baths1,680 sq. ft.220 Gurnsey, Red Bluff, CA 96080
MLS# SN25252036Listed by: JAMISON PROPERTIES
