1541 Upland Drive, Big Bear City, CA 92314
Local realty services provided by:ERA North Orange County Real Estate
1541 Upland Drive,Baldwin Lake, CA 92314
$369,000
- 2 Beds
- 1 Baths
- 940 sq. ft.
- Single family
- Active
Listed by: william young
Office: re/max big bear
MLS#:IG25221899
Source:San Diego MLS via CRMLS
Price summary
- Price:$369,000
- Price per sq. ft.:$392.55
About this home
This offering is for the cabin only. The three 7,500sf adjacent parcels offered in the previous version of this listing are now being offered separately at $30k each. If you are interested in these vacant parcels, please contact the listing agent.~~~~Views, Privacy & Future Potential! at 6,819 feet elevation... Enjoy breathtaking panoramic views of Big Bear Valley to the west and unspoiled National Forest to the east. Be sure to check out the panorama view of the valley from high above the cabin. This property offers unmatched privacy with only one neighbor to the north, open space to the south and National Forest directly behind to the east. Access to the 2 wrap-around decks is from the front Dutch door, or the side door off of the living room. Inside, youll find a fully upgraded interior with recessed lighting, LVP flooring, and neutral colors. Owned solar panels deliver off-the-grid independence while still tied to Bear Valley Electric company. Additional self-sufficiency features include propane-powered appliances, a large potable water tank, and a new sewage holding tank. Also included is the large storage shed in the front yard that will hold most of your tools and toys. There are washer and dryer hookups, but those havent been used. The wood-burning stove in the main living area will heat the cabin very quickly. Whether youre looking for a very rural retreat or a prime investment, this property combines natural beauty, privacy, and long-term potential all just minutes from town.
Contact an agent
Home facts
- Year built:1986
- Listing ID #:IG25221899
- Added:108 day(s) ago
- Updated:January 07, 2026 at 03:00 PM
Rooms and interior
- Bedrooms:2
- Total bathrooms:1
- Full bathrooms:1
- Living area:940 sq. ft.
Heating and cooling
- Heating:Wall/Gravity, Wood Stove
Structure and exterior
- Roof:Composition
- Year built:1986
- Building area:940 sq. ft.
Utilities
- Water:Private
- Sewer:Holding Tank
Finances and disclosures
- Price:$369,000
- Price per sq. ft.:$392.55
New listings near 1541 Upland Drive
- New
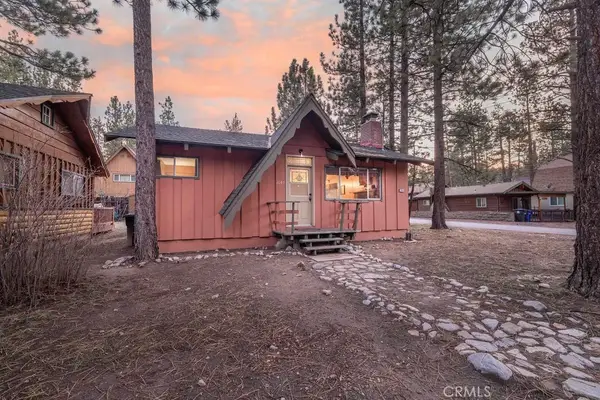 $349,999Active2 beds 1 baths840 sq. ft.
$349,999Active2 beds 1 baths840 sq. ft.1040 W Rainbow, Big Bear City, CA 92314
MLS# PW26001451Listed by: RE/MAX BIG BEAR - New
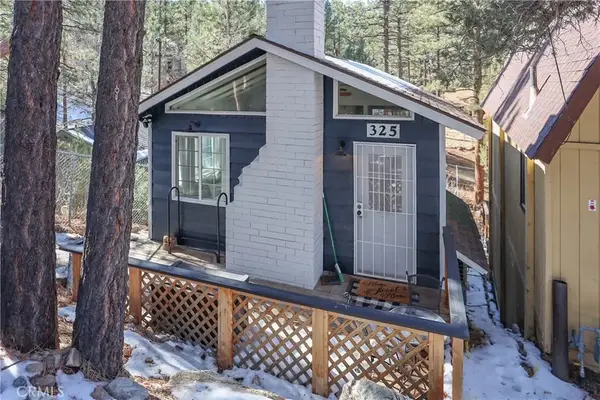 $315,000Active1 beds 1 baths648 sq. ft.
$315,000Active1 beds 1 baths648 sq. ft.325 Hilltop Lane, Big Bear City, CA 92314
MLS# SB26002371Listed by: REDFIN CORPORATION - New
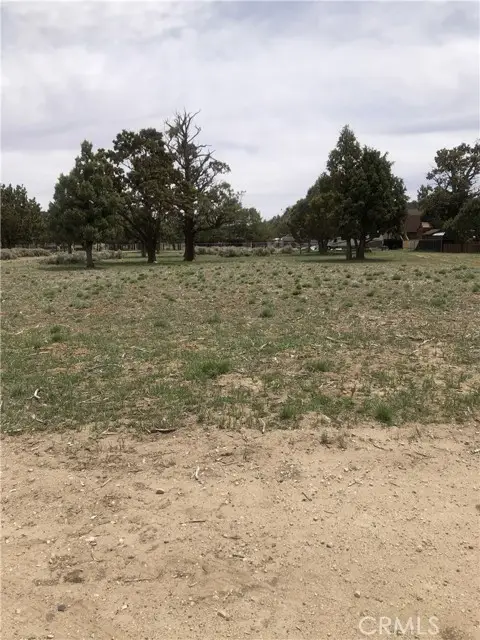 $100,000Active1.26 Acres
$100,000Active1.26 Acres0 West, Big Bear City, CA 92314
MLS# HD26000539Listed by: REALTY ONE GROUP EMPIRE - New
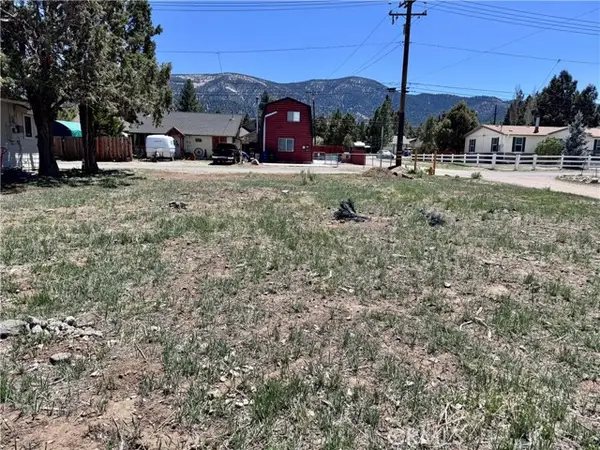 $55,000Active0.12 Acres
$55,000Active0.12 Acres0 5th Lane, Big Bear City, CA 92314
MLS# IG26000242Listed by: EXP REALTY OF CALIFORNIA INC. - New
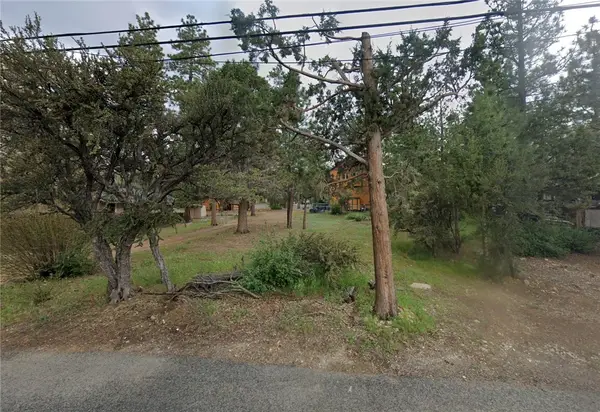 $30,000Active0.06 Acres
$30,000Active0.06 Acres560 Highland Avenue, Sugarloaf, CA 92386
MLS# PW26000230Listed by: ALLIANZ CAPITAL GROUP, INC. - New
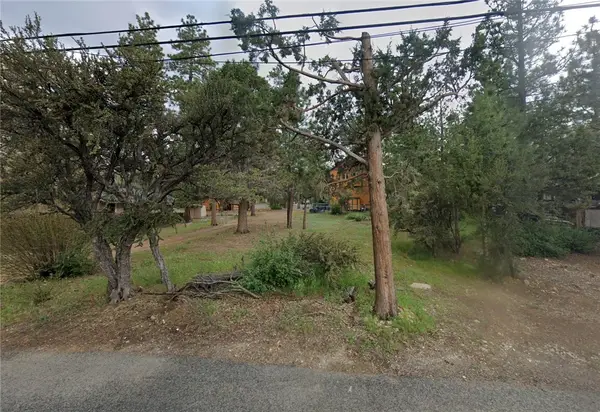 $30,000Active0.06 Acres
$30,000Active0.06 Acres564 Highland Avenue, Sugarloaf, CA 92386
MLS# PW26000231Listed by: ALLIANZ CAPITAL GROUP, INC. - New
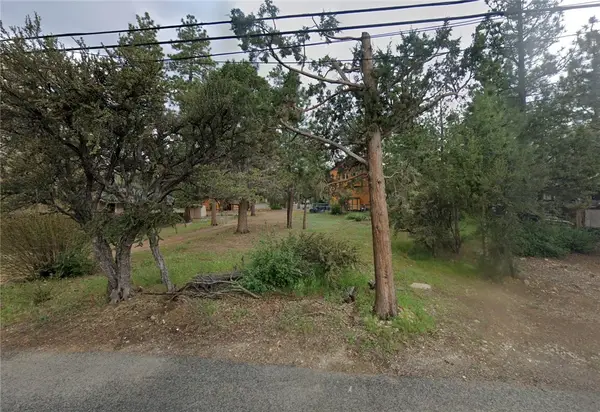 $30,000Active0.06 Acres
$30,000Active0.06 Acres568 Highland Avenue, Sugarloaf, CA 92386
MLS# PW26000232Listed by: ALLIANZ CAPITAL GROUP, INC. - New
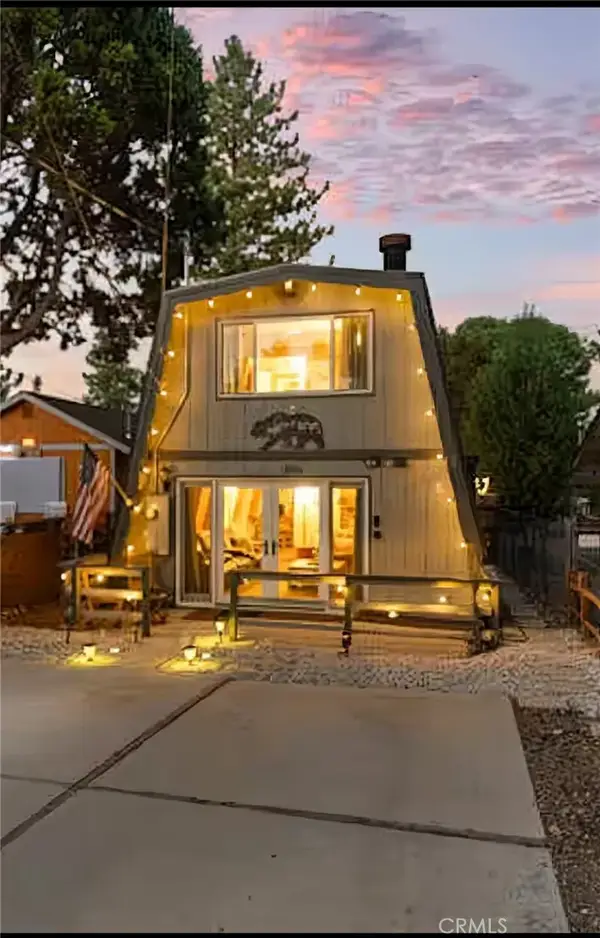 $385,000Active2 beds 1 baths1,024 sq. ft.
$385,000Active2 beds 1 baths1,024 sq. ft.1056 Sierra, Big Bear City, CA 92314
MLS# CV26002528Listed by: SO CAL REALTY & LOANS - New
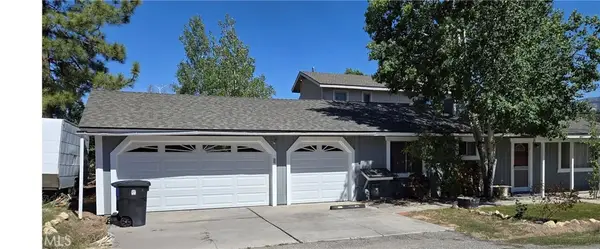 $425,000Active3 beds 2 baths1,196 sq. ft.
$425,000Active3 beds 2 baths1,196 sq. ft.171 W Meadow, Big Bear City, CA 92314
MLS# IG26002124Listed by: RE/MAX BIG BEAR - New
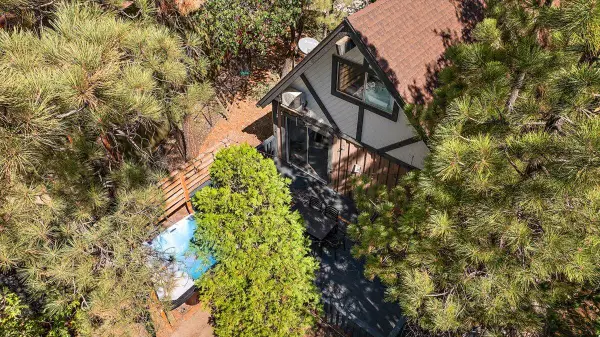 $510,000Active2 beds 1 baths1,160 sq. ft.
$510,000Active2 beds 1 baths1,160 sq. ft.1160 W Alta Vista Avenue, Big Bear City, CA 92314
MLS# 219140776Listed by: RE/MAX BIG BEAR
