40123 Hillcrest Drive, Big Bear Lake, CA 92315
Local realty services provided by:ERA North Orange County Real Estate
Listed by:holly gardner
Office:keller williams big bear lake arrowhead
MLS#:219127352
Source:CA_DAMLS
Price summary
- Price:$449,900
- Price per sq. ft.:$639.06
About this home
Wow! Gorgeous mountain Sierra style home in a fantastic area of Big Bear Lake Central! Completely remodeled and beautifully done! This 2 bedroom, 1 bath cutie sits on a huge 13,860 sq ft lot and has a huge newer two-story barn and a ''she shed'' laundry room with plumbing, gas and electric to it! Enter the living room to find a beautiful rock wood burning fireplace, vaulted T&G open beam ceilings, and an open floor plan with special feautures and touches everywhere! Completely remodeled kitchen with a beautiful sink, butcher block and raw edge birch island countertops. Newer forced air heating and heated floors in the hallway leading from the bedrooms to the bathroom. Large front deck and tons of sunshine to sit out and enjoy the fresh mountain air! Beautifully treed lot with tons of parking! Located near the Big Bear Lake Village, ski slopes and lake! Just down the street from the national forest trails! You won't want to miss this one! It's truly fantastic! Would make a great rental, vacation get-away, or full-time home!
Contact an agent
Home facts
- Year built:1959
- Listing ID #:219127352
- Added:189 day(s) ago
- Updated:October 03, 2025 at 02:42 PM
Rooms and interior
- Bedrooms:2
- Total bathrooms:1
- Full bathrooms:1
- Living area:704 sq. ft.
Heating and cooling
- Cooling:Ceiling Fan(s)
- Heating:Central, Fireplace(s), Forced Air, Natural Gas, Wood
Structure and exterior
- Roof:Composition Shingle
- Year built:1959
- Building area:704 sq. ft.
- Lot area:0.32 Acres
Utilities
- Water:Water District
- Sewer:Connected and Paid, In
Finances and disclosures
- Price:$449,900
- Price per sq. ft.:$639.06
New listings near 40123 Hillcrest Drive
- New
 $659,000Active3 beds 2 baths1,336 sq. ft.
$659,000Active3 beds 2 baths1,336 sq. ft.447 Catalina Road, Big Bear, CA 92315
MLS# PW25231148Listed by: RE/MAX BIG BEAR - New
 $1,599,000Active5 beds 5 baths4,884 sq. ft.
$1,599,000Active5 beds 5 baths4,884 sq. ft.42285 Castle Crag, Big Bear Lake, CA 92315
MLS# IG25230825Listed by: KELLER WILLIAMS BIG BEAR - New
 $550,000Active4 beds 3 baths2,032 sq. ft.
$550,000Active4 beds 3 baths2,032 sq. ft.41819 Chalet, Big Bear Lake, CA 92315
MLS# IG25230984Listed by: KELLER WILLIAMS BIG BEAR - New
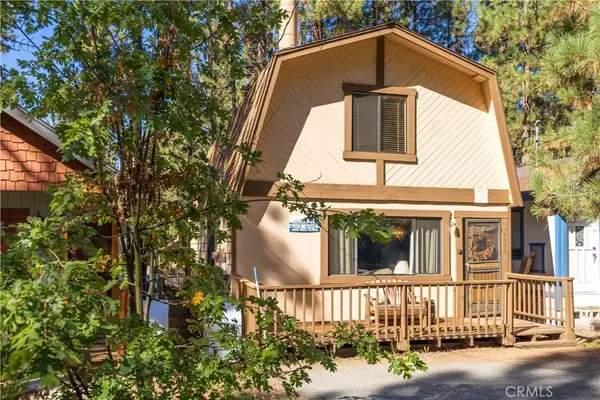 $450,000Active3 beds 2 baths1,024 sq. ft.
$450,000Active3 beds 2 baths1,024 sq. ft.42628 La Cerena Avenue, Big Bear Lake, CA 92315
MLS# IG25229002Listed by: RE/MAX BIG BEAR - New
 $889,900Active3 beds 2 baths2,106 sq. ft.
$889,900Active3 beds 2 baths2,106 sq. ft.852 Cameron Drive, Big Bear, CA 92315
MLS# 225004931Listed by: SYNC BROKERAGE INC - New
 $475,000Active2 beds 1 baths800 sq. ft.
$475,000Active2 beds 1 baths800 sq. ft.42673 Peregrine Avenue, Big Bear Lake, CA 92315
MLS# PW25227110Listed by: CALIFORNIA REALTY CORPORATION - New
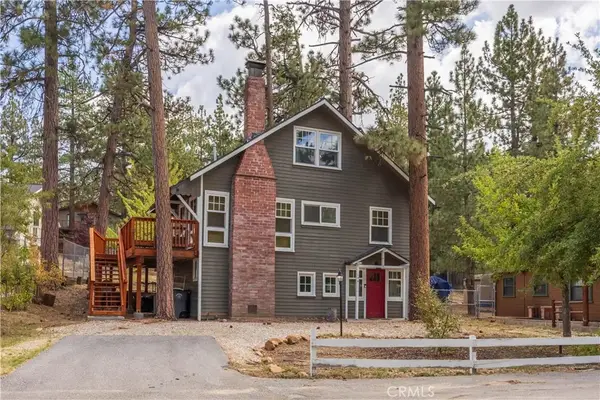 $675,000Active3 beds 2 baths1,636 sq. ft.
$675,000Active3 beds 2 baths1,636 sq. ft.195 Elgin Boulevard, Big Bear Lake, CA 92315
MLS# IG25224874Listed by: COMPASS - New
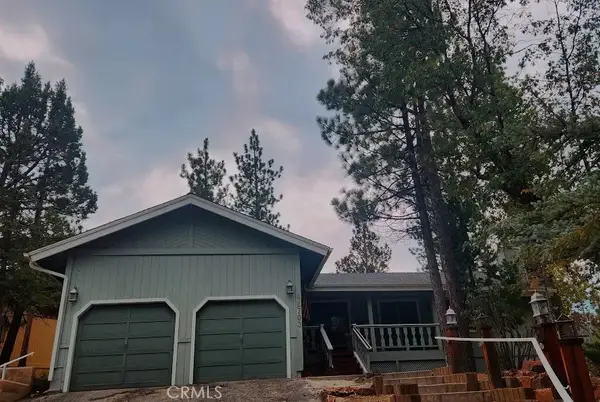 $649,000Active3 beds 2 baths1,616 sq. ft.
$649,000Active3 beds 2 baths1,616 sq. ft.42703 Constellation Drive, Big Bear Lake, CA 92315
MLS# HD25222835Listed by: VIP PREMIER REALTY CORP - New
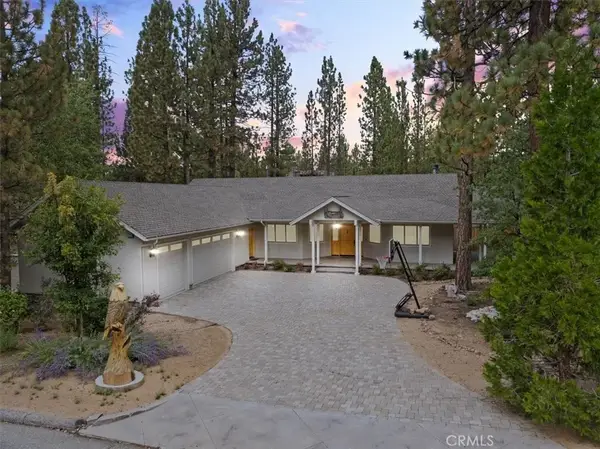 $1,099,900Active4 beds 4 baths2,895 sq. ft.
$1,099,900Active4 beds 4 baths2,895 sq. ft.42218 Heavenly Valley, Big Bear Lake, CA 92315
MLS# IV25225370Listed by: ELEVATE REAL ESTATE AGENCY - New
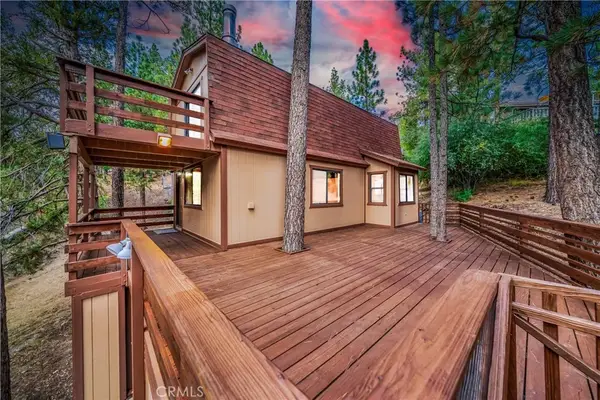 $479,900Active2 beds 2 baths988 sq. ft.
$479,900Active2 beds 2 baths988 sq. ft.42704 Alta Vista, Big Bear Lake, CA 92315
MLS# IG25224555Listed by: ELEVATE REAL ESTATE AGENCY
