41591 Tahoe Drive, Big Bear Lake, CA 92315
Local realty services provided by:ERA North Orange County Real Estate
41591 Tahoe Drive,Big Bear Lake, CA 92315
$425,000
- 2 Beds
- 2 Baths
- 1,352 sq. ft.
- Single family
- Active
Listed by: holly gardner
Office: keller williams big bear lake arrowhead
MLS#:219135265
Source:CA_DAMLS
Price summary
- Price:$425,000
- Price per sq. ft.:$314.35
About this home
Welcome to your spacious mountain retreat! This warm and inviting 2-bedroom, 2-bath log-style home offers 1,352 sq ft of living space on a generous 5,000 sq ft lot—just moments from the ski slopes, Meadow Park on Big Bear Lake, and the Village's vibrant shops and dining. Step inside to discover a massive living room with vaulted ceilings and a cozy mountain vibe, fantastic for entertaining or relaxing by the fire. Open floor plan with a spacious kitchen. The wet bar adds a touch of fun, while the dedicated laundry room enhances everyday convenience. Out back, a substantial storage shed/workshop provides endless possibilities for hobbies or gear. Zoned C2 with a legal nonconforming residential use, this property offers unique flexibility in a central location that's hard to beat. Whether you're seeking a full-time residence, weekend getaway, or creative investment, this home is ready for your personal touch. Come make it your own and enjoy the best of Big Bear living!
Contact an agent
Home facts
- Year built:1963
- Listing ID #:219135265
- Added:152 day(s) ago
- Updated:February 10, 2026 at 03:24 PM
Rooms and interior
- Bedrooms:2
- Total bathrooms:2
- Full bathrooms:2
- Living area:1,352 sq. ft.
Heating and cooling
- Cooling:Ceiling Fan(s)
- Heating:Central, Fireplace(s), Forced Air, Natural Gas, Wood
Structure and exterior
- Roof:Composition Shingle
- Year built:1963
- Building area:1,352 sq. ft.
- Lot area:0.11 Acres
Utilities
- Water:Water District
- Sewer:Connected and Paid, In
Finances and disclosures
- Price:$425,000
- Price per sq. ft.:$314.35
New listings near 41591 Tahoe Drive
- New
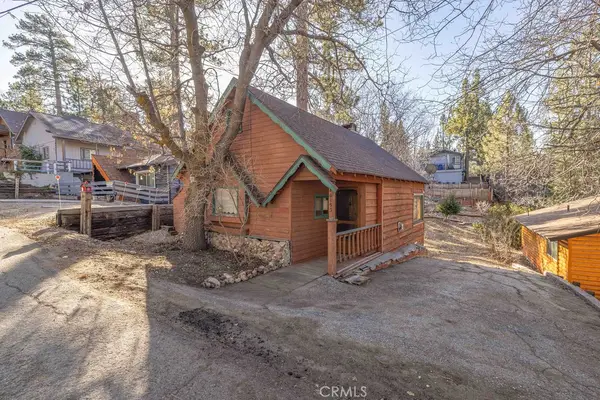 $299,900Active1 beds 1 baths560 sq. ft.
$299,900Active1 beds 1 baths560 sq. ft.40193 Dream Street, Big Bear Lake, CA 92315
MLS# IG26031481Listed by: KELLER WILLIAMS BIG BEAR - New
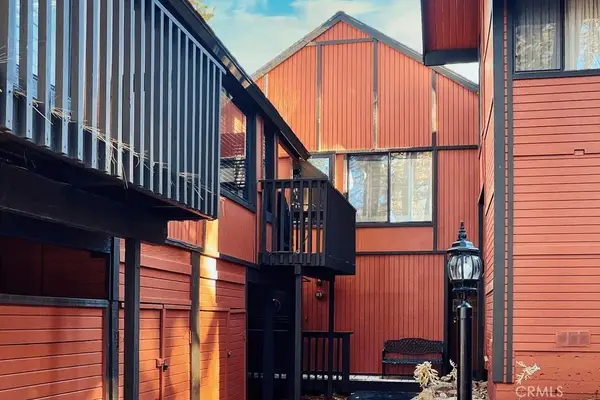 $480,000Active2 beds 2 baths1,053 sq. ft.
$480,000Active2 beds 2 baths1,053 sq. ft.41935 Switzerland Drive #113, Big Bear Lake, CA 92315
MLS# WS26031258Listed by: IRN REALTY - New
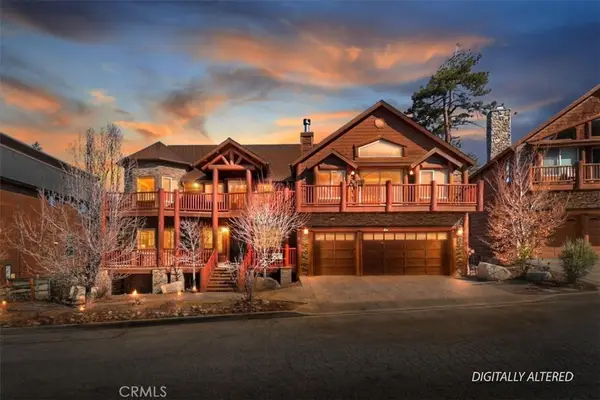 $1,899,000Active6 beds 4 baths4,146 sq. ft.
$1,899,000Active6 beds 4 baths4,146 sq. ft.42324 Eagle Ridge, Big Bear Lake, CA 92315
MLS# IG26027888Listed by: COLDWELL BANKER KIVETT-TEETERS - New
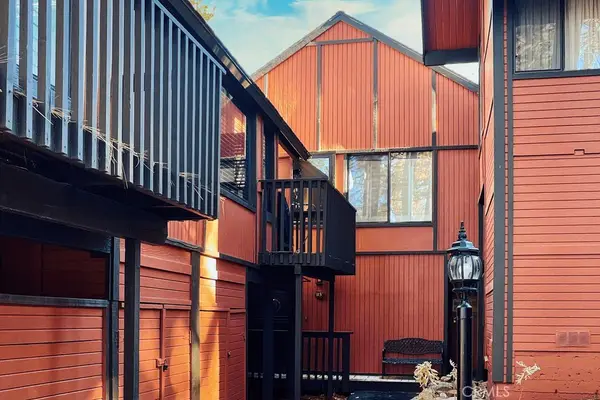 $480,000Active2 beds 2 baths1,053 sq. ft.
$480,000Active2 beds 2 baths1,053 sq. ft.41935 Switzerland Drive #113, Big Bear Lake, CA 92315
MLS# WS26031258Listed by: IRN REALTY - New
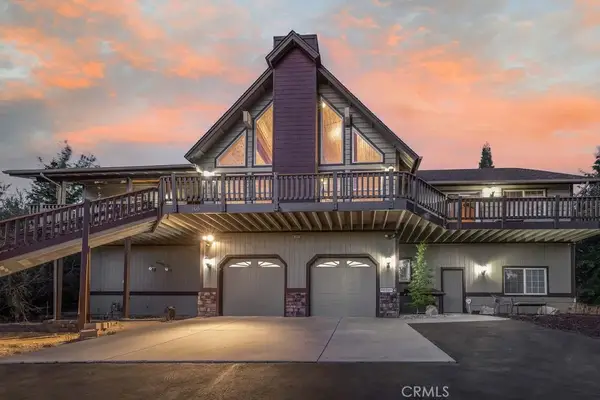 $1,199,900Active3 beds 3 baths2,780 sq. ft.
$1,199,900Active3 beds 3 baths2,780 sq. ft.305 Starlight Circle, Big Bear Lake, CA 92315
MLS# IG26027922Listed by: COMPASS - New
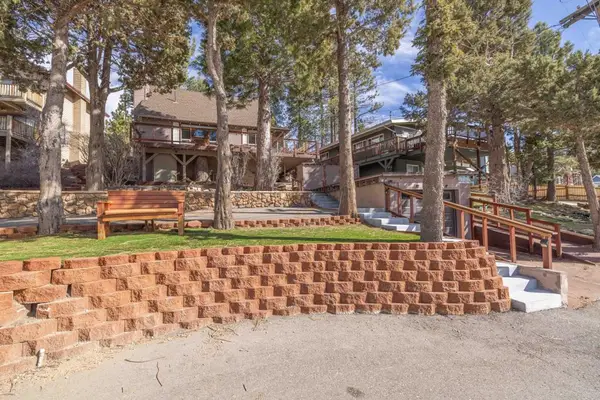 $674,900Active3 beds 2 baths1,522 sq. ft.
$674,900Active3 beds 2 baths1,522 sq. ft.42948 Moonridge Road, Big Bear, CA 92315
MLS# 219143015PSListed by: KELLER WILLIAMS BIG BEAR LAKE ARROWHEAD - Open Sat, 2 to 4pmNew
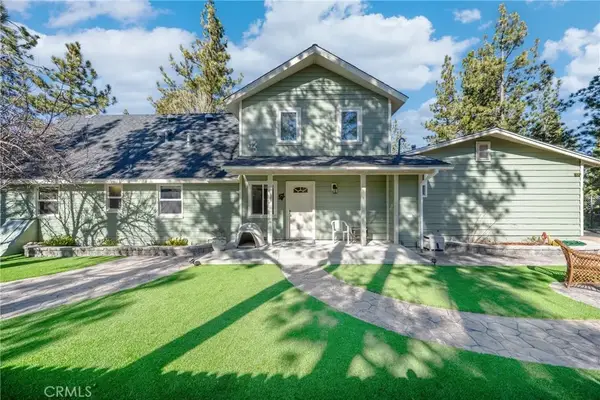 $1,368,000Active5 beds 4 baths2,654 sq. ft.
$1,368,000Active5 beds 4 baths2,654 sq. ft.195 Knoll, Big Bear Lake, CA 92315
MLS# SB26030644Listed by: CRYSTAL REAL ESTATE - New
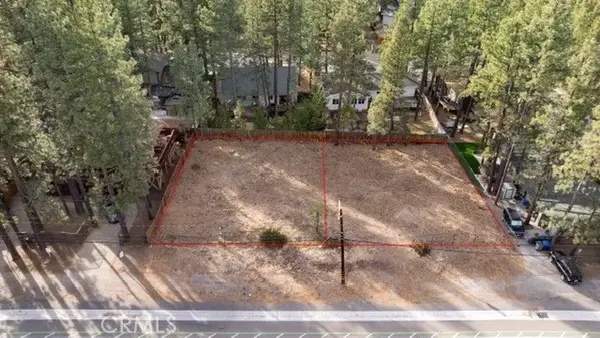 $449,000Active0 Acres
$449,000Active0 Acres570 Summit, Big Bear Lake, CA 92315
MLS# SR26030642Listed by: PINNACLE ESTATE PROPERTIES - New
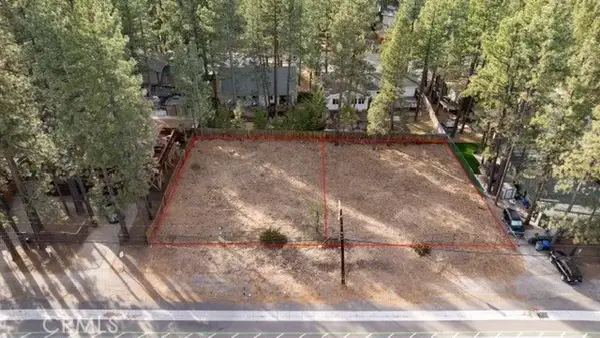 $449,000Active0 Acres
$449,000Active0 Acres580 Summit, Big Bear Lake, CA 92315
MLS# SR26030721Listed by: PINNACLE ESTATE PROPERTIES - New
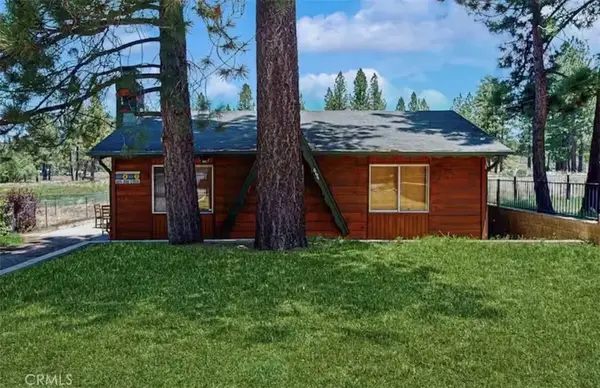 $391,000Active2 beds 1 baths780 sq. ft.
$391,000Active2 beds 1 baths780 sq. ft.665 Metcalf, Big Bear Lake, CA 92315
MLS# IG26029561Listed by: KELLER WILLIAMS LAKE ARROWHEAD

